126 Bittersweet Drive, Brewster, MA 02631
Local realty services provided by:ERA Cape Real Estate
Listed by: dee higgins508-221-8599
Office: gibson sotheby's international realty
MLS#:22503136
Source:CAPECOD
Price summary
- Price:$895,000
- Price per sq. ft.:$479.38
About this home
3BR, 2BA Cape located at the end of a quiet cul-de-sac near Cape Cod Bay beaches, the CC Bike Trail, shops, and restaurants. Lovingly maintained by one family since 1985, this 2-story home offers easy first-floor living with a spacious kitchen featuring granite counters, center island, laundry, and a dining area with slider to a private deck. The bright and airy living room has a bay window and cathedral ceiling. The first-floor primary bedroom (currently used as a den) is adjacent to a full bath. Upstairs are two generous bedrooms, a full bath, walk-in attic storage, and a loft overlooking the living room. An attached 2-car garage offers direct access to the kitchen. Enjoy the private yard with sunny deck, outdoor shower, garden area, irrigation and mature plantings. A 3-bedroom Title 5 septic system was installed in 2016 and has passed inspection. This well-loved home is tucked away yet close to everything Brewster has to offer. A Bayside gem ready for your updates and vision!
Contact an agent
Home facts
- Year built:1985
- Listing ID #:22503136
- Added:140 day(s) ago
- Updated:November 14, 2025 at 08:21 AM
Rooms and interior
- Bedrooms:3
- Total bathrooms:2
- Full bathrooms:2
- Living area:1,867 sq. ft.
Heating and cooling
- Heating:Hot Water
Structure and exterior
- Roof:Asphalt
- Year built:1985
- Building area:1,867 sq. ft.
- Lot area:0.46 Acres
Schools
- Middle school:Nauset
- Elementary school:Nauset
Utilities
- Sewer:Septic Tank
Finances and disclosures
- Price:$895,000
- Price per sq. ft.:$479.38
- Tax amount:$5,854 (2026)
New listings near 126 Bittersweet Drive
- New
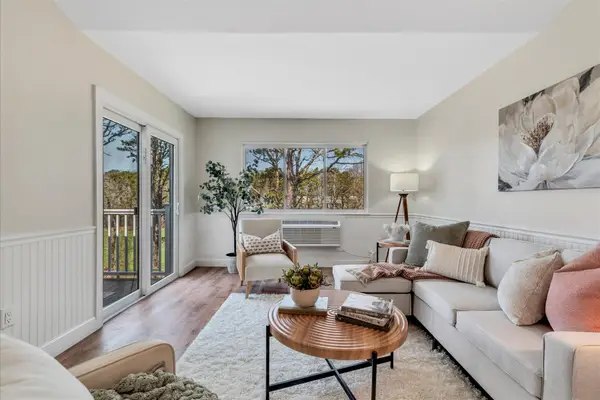 $350,000Active1 beds 1 baths589 sq. ft.
$350,000Active1 beds 1 baths589 sq. ft.102 Fletcher Lane, Brewster, MA 02631
MLS# 22505560Listed by: KELLER WILLIAMS REALTY - New
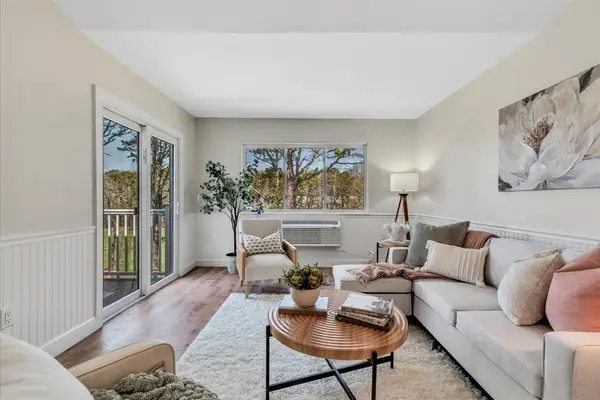 $350,000Active1 beds 1 baths589 sq. ft.
$350,000Active1 beds 1 baths589 sq. ft.102 Fletcher Ln #K, Brewster, MA 02631
MLS# 73452823Listed by: Keller Williams Realty - Open Sun, 12 to 2pmNew
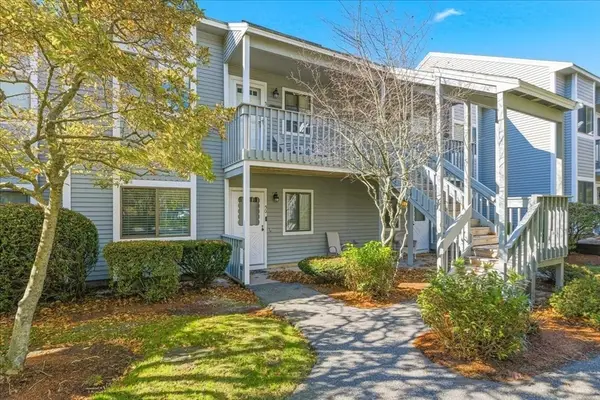 $410,000Active2 beds 2 baths935 sq. ft.
$410,000Active2 beds 2 baths935 sq. ft.52 Eaton Lane #52, Brewster, MA 02631
MLS# 73452654Listed by: Advocate Realty/Stikeleather Real Estate - New
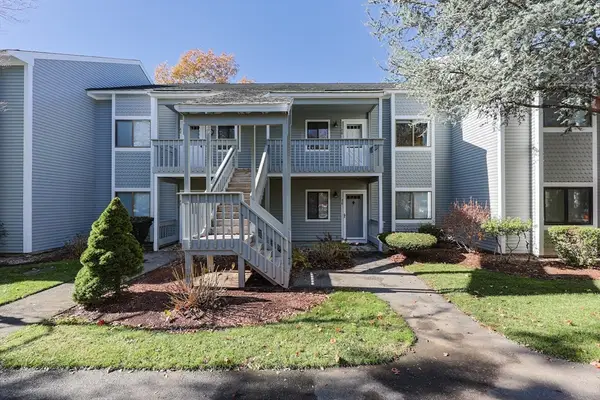 $399,900Active2 beds 2 baths935 sq. ft.
$399,900Active2 beds 2 baths935 sq. ft.78 Eaton Ln #78, Brewster, MA 02631
MLS# 73451804Listed by: Milestone Realty, Inc. - Open Sat, 11am to 1pmNew
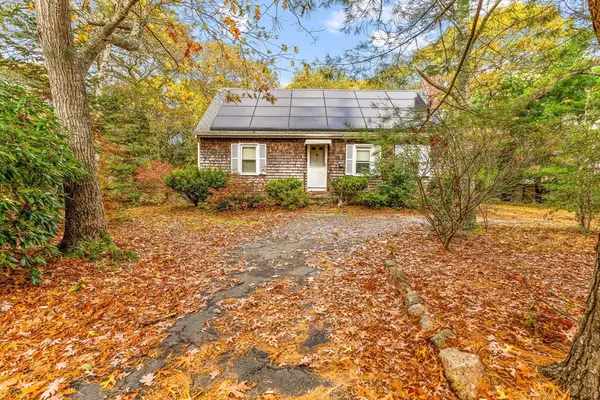 $599,000Active3 beds 2 baths1,277 sq. ft.
$599,000Active3 beds 2 baths1,277 sq. ft.26 Pinewood Drive, Brewster, MA 02631
MLS# 73450493Listed by: Property Cape Cod 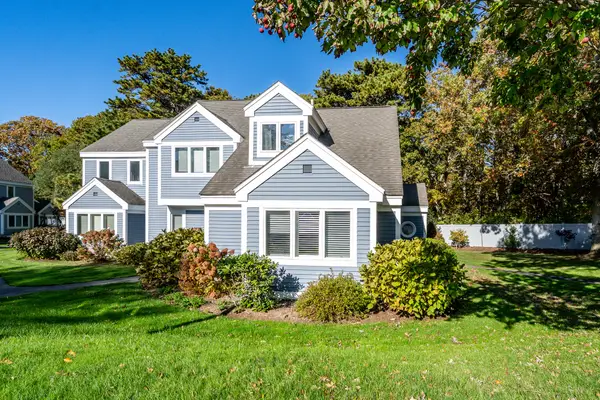 $575,000Pending2 beds 2 baths1,063 sq. ft.
$575,000Pending2 beds 2 baths1,063 sq. ft.104 Howland Circle, Brewster, MA 02631
MLS# 22505371Listed by: CHRISTIE'S INTERNATIONAL REAL ESTATE ATLANTIC BROKERAGE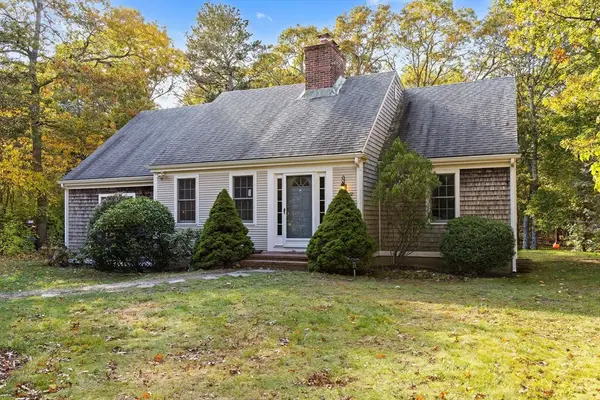 $899,000Active3 beds 3 baths2,306 sq. ft.
$899,000Active3 beds 3 baths2,306 sq. ft.274 Commons Way, Brewster, MA 02631
MLS# 73446121Listed by: Kenneth A. Hager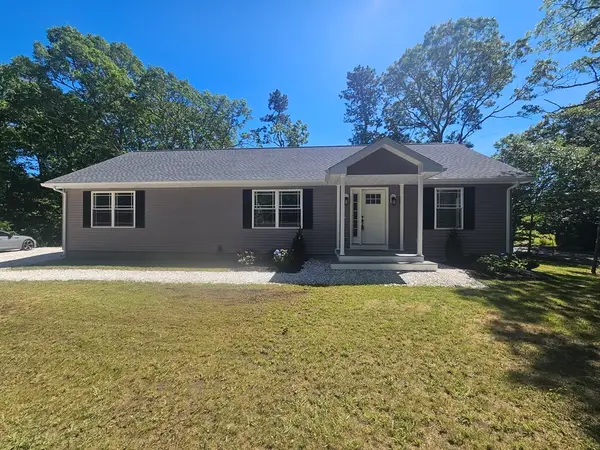 $749,900Active2 beds 2 baths1,560 sq. ft.
$749,900Active2 beds 2 baths1,560 sq. ft.0 Pine Grove Rd, Brewster, MA 02631
MLS# 73445772Listed by: Millennium Realty Firm, LLC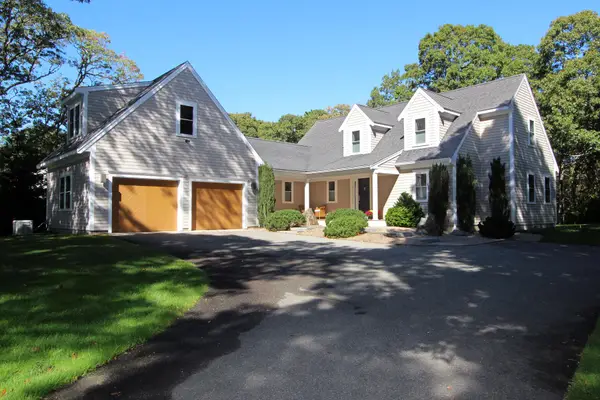 $1,695,000Active4 beds 4 baths2,859 sq. ft.
$1,695,000Active4 beds 4 baths2,859 sq. ft.80 Abby Road, Brewster, MA 02631
MLS# 22505169Listed by: GIBSON SOTHEBY'S INTERNATIONAL REALTY $705,000Pending3 beds 2 baths1,192 sq. ft.
$705,000Pending3 beds 2 baths1,192 sq. ft.85 Yankee Drive, Brewster, MA 02631
MLS# 22505210Listed by: GIBSON SOTHEBY'S INTERNATIONAL REALTY
