144 Eaton Ln #144, Brewster, MA 02631
Local realty services provided by:ERA Key Realty Services
144 Eaton Ln #144,Brewster, MA 02631
$449,900
- 2 Beds
- 2 Baths
- 935 sq. ft.
- Condominium
- Active
Listed by:a cape life team
Office:today real estate, inc.
MLS#:73424024
Source:MLSPIN
Price summary
- Price:$449,900
- Price per sq. ft.:$481.18
- Monthly HOA dues:$413
About this home
You will fall in love with this beautiful Garden-Style 2-bedroom, 2-bath entry level condominium in Eaton Village at Ocean Edge Resort. This unit offers comfort, style, and a picturesque view of the Jack Nicklaus Designed Private Golf Course. Step inside to find a spacious living and dining room combo with elegant crown molding throughout and modern recessed lighting, creating a warm and inviting atmosphere. The updated kitchen features stainless steel appliances, perfect for cooking and entertaining. Enjoy indoor-outdoor living with a newer sliding glass door that opens to your private patio area, ideal for relaxing and taking in the serene golf course views. Both bathrooms have been renovated, featuring stunning walk-in tiled showers that add a touch of luxury. Convenient to the Cape Cod Bike Trail, restaurants, shops, and beautiful Cape Cod Bay beaches. Don't miss your opportunity to experience the Ocean Edge lifestyle.
Contact an agent
Home facts
- Year built:1986
- Listing ID #:73424024
- Updated:November 02, 2025 at 11:36 AM
Rooms and interior
- Bedrooms:2
- Total bathrooms:2
- Full bathrooms:2
- Living area:935 sq. ft.
Heating and cooling
- Cooling:1 Cooling Zone, Wall Unit(s)
- Heating:Electric, Electric Baseboard
Structure and exterior
- Year built:1986
- Building area:935 sq. ft.
Utilities
- Water:Public
- Sewer:Inspection Required For Sale, Private Sewer
Finances and disclosures
- Price:$449,900
- Price per sq. ft.:$481.18
- Tax amount:$2,568 (2025)
New listings near 144 Eaton Ln #144
- New
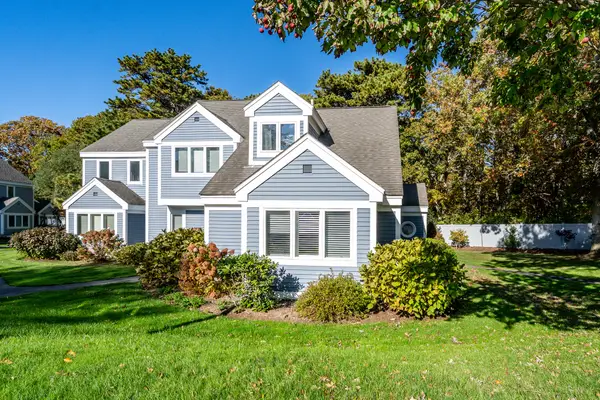 $575,000Active2 beds 2 baths1,063 sq. ft.
$575,000Active2 beds 2 baths1,063 sq. ft.104 Howland Circle, Brewster, MA 02631
MLS# 22505371Listed by: CHRISTIE'S INTERNATIONAL REAL ESTATE ATLANTIC BROKERAGE - Open Sun, 10am to 12pm
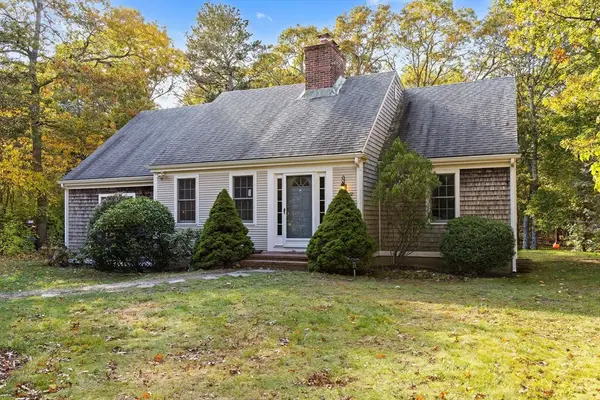 $899,000Active3 beds 3 baths2,306 sq. ft.
$899,000Active3 beds 3 baths2,306 sq. ft.274 Commons Way, Brewster, MA 02631
MLS# 73446121Listed by: Kenneth A. Hager 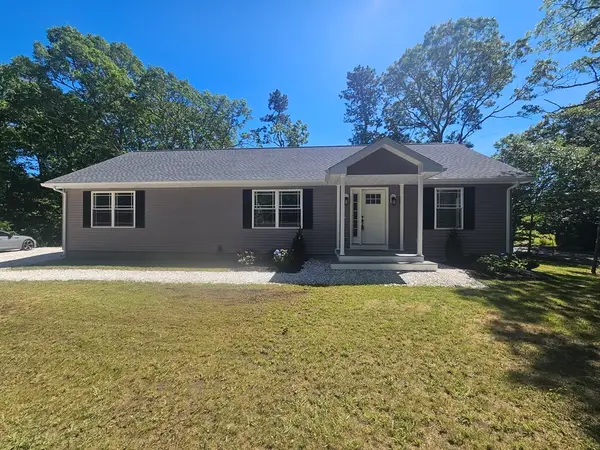 $749,900Active2 beds 2 baths1,560 sq. ft.
$749,900Active2 beds 2 baths1,560 sq. ft.0 Pine Grove Rd, Brewster, MA 02631
MLS# 73445772Listed by: Millennium Realty Firm, LLC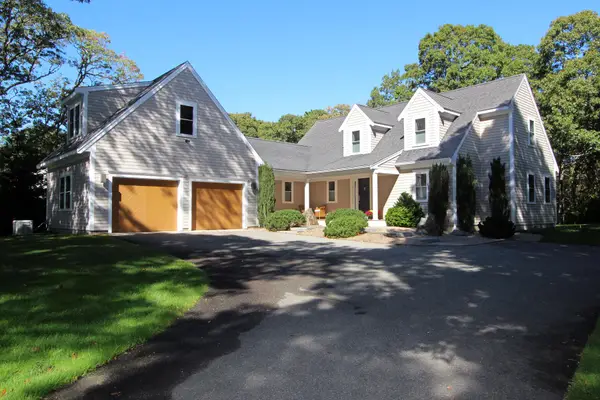 $1,695,000Active4 beds 4 baths2,859 sq. ft.
$1,695,000Active4 beds 4 baths2,859 sq. ft.80 Abby Road, Brewster, MA 02631
MLS# 22505169Listed by: GIBSON SOTHEBY'S INTERNATIONAL REALTY $700,000Active2 beds 2 baths1,515 sq. ft.
$700,000Active2 beds 2 baths1,515 sq. ft.42 Landing Ln #42, Brewster, MA 02631
MLS# 73444278Listed by: Today Real Estate, Inc.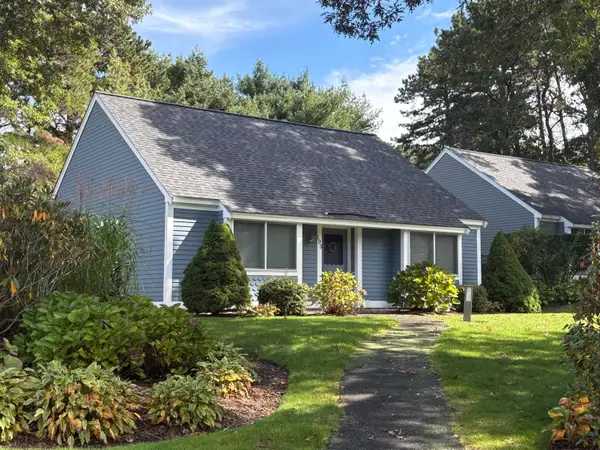 $649,900Pending2 beds 2 baths1,190 sq. ft.
$649,900Pending2 beds 2 baths1,190 sq. ft.105 Middlecott Lane, Brewster, MA 02631
MLS# 22505159Listed by: REALTY EXECUTIVES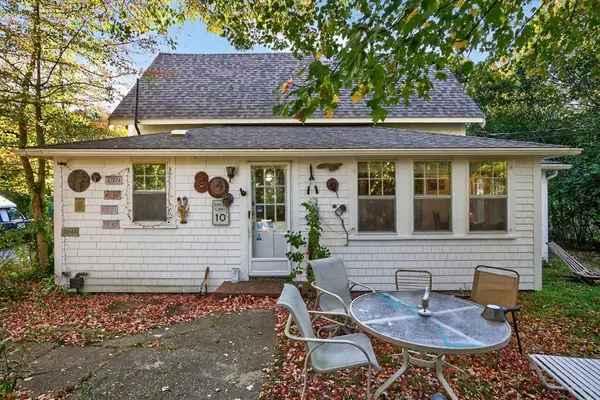 $450,000Active3 beds 1 baths1,351 sq. ft.
$450,000Active3 beds 1 baths1,351 sq. ft.130 Millstone #12, Brewster, MA 02631
MLS# 73443252Listed by: Gibson Sotheby's International Realty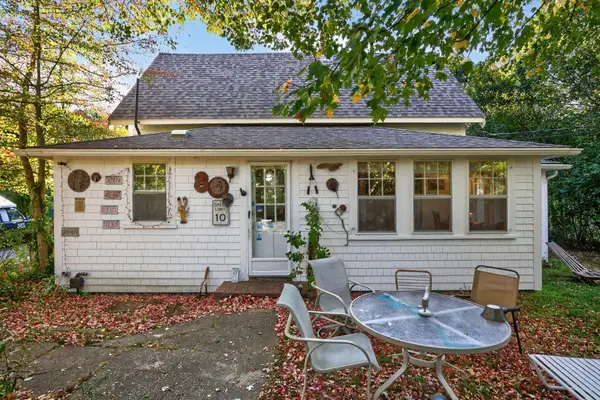 $450,000Active3 beds 1 baths1,511 sq. ft.
$450,000Active3 beds 1 baths1,511 sq. ft.130 Millstone Road, Brewster, MA 02631
MLS# 22505177Listed by: GIBSON SOTHEBY'S INTERNATIONAL REALTY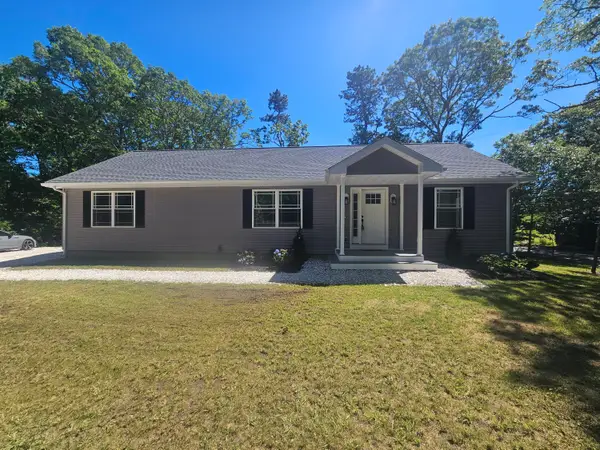 $749,900Active2 beds 2 baths1,560 sq. ft.
$749,900Active2 beds 2 baths1,560 sq. ft.204 Timberlane Drive, Brewster, MA 02631
MLS# 22505125Listed by: MILLENNIUM REALTY FIRM LLC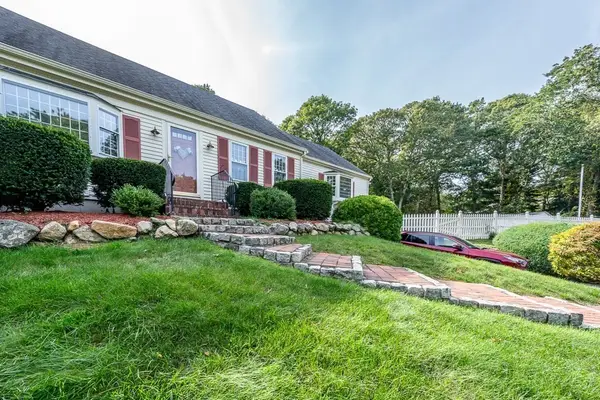 $889,000Active3 beds 2 baths2,812 sq. ft.
$889,000Active3 beds 2 baths2,812 sq. ft.102 Wildwood Road, Brewster, MA 02631
MLS# 73442160Listed by: Kinlin Grover Compass
