55 Carlton Circle, Brewster, MA 02631
Local realty services provided by:ERA Cape Real Estate
55 Carlton Circle,Brewster, MA 02631
$1,329,000
- 4 Beds
- 3 Baths
- 2,784 sq. ft.
- Single family
- Pending
Listed by:nadine l magazu
Office:kinlin grover compass
MLS#:22504077
Source:CAPECOD
Price summary
- Price:$1,329,000
- Price per sq. ft.:$477.37
- Monthly HOA dues:$41.67
About this home
Brewster Prime & coveted MUST SEE cul de sac location positioned between Sheep and Long ponds.Timeless appeal in this young, yr-round (one owner) classic Colonial with unmatched deeded access to Sheep Pond with its unparalleled ~ 535 ft. of private, pristine sandy beach and ~100 ft. on Long Pond for boating & known for enjoying swimming, kayaking, paddle boarding, fishing. Step inside and you are greeted into a spacious 4 bdrms/3baths situated on ~ .95 of an acre with a 2 car gar.FEATURES: Flexible floorplan, beautiful hardwood floors that reflect natural light, convenient 1st flr laundry, a very private, refreshing and heated 20 x 40 sparkling inground pool and shed, outdoor shower, central air and vac., a BRIGHT WALKUP ATTIC for abundant storage etc., a full basement, underground utilities, lawn irrigation, septic for 6 bd.1st floor is comprised of a living room with patio door to sunporch, a fam. rm/office or other, a laundry area, full bath with stall shwr. kitchen with island adjacent to an eat-in room. 2nd floor is comprised of a large primary bdrm with 2 walk-in him & hers closets, a balcony deck and an ensuite full bath, 3 more bdrms & full center bath with tub Never rented but could fetch spectacular income in this Association.
Make this dream spot your yr round or Summer retreat and be rewarded with endless possibilities.
All dimensions and representations deemed reliable but Buyers/Agents please confirm all.
Contact an agent
Home facts
- Year built:2000
- Listing ID #:22504077
- Added:12 day(s) ago
- Updated:September 03, 2025 at 03:42 PM
Rooms and interior
- Bedrooms:4
- Total bathrooms:3
- Full bathrooms:3
- Living area:2,784 sq. ft.
Heating and cooling
- Cooling:Central Air
Structure and exterior
- Roof:Asphalt, Pitched
- Year built:2000
- Building area:2,784 sq. ft.
- Lot area:0.95 Acres
Schools
- Middle school:Nauset
- Elementary school:Nauset
Utilities
- Water:Well
- Sewer:Private Sewer
Finances and disclosures
- Price:$1,329,000
- Price per sq. ft.:$477.37
- Tax amount:$8,404 (2025)
New listings near 55 Carlton Circle
- Open Sat, 1 to 3pmNew
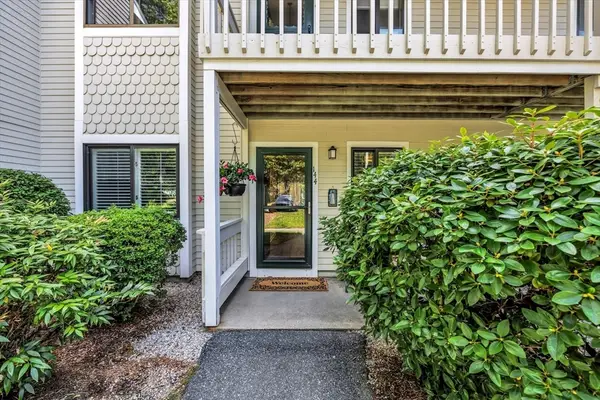 $459,900Active2 beds 2 baths935 sq. ft.
$459,900Active2 beds 2 baths935 sq. ft.144 Eaton Ln #144, Brewster, MA 02631
MLS# 73424024Listed by: Today Real Estate, Inc. - New
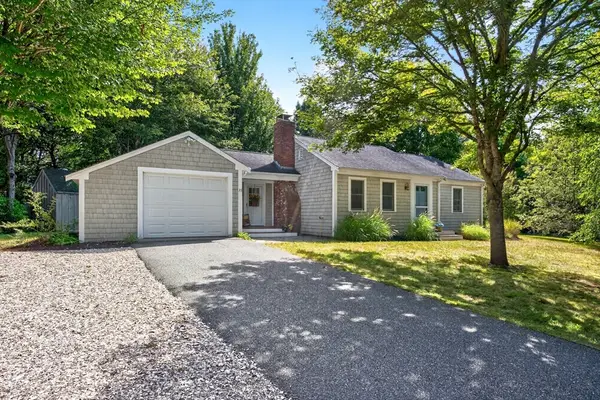 $765,000Active3 beds 1 baths1,800 sq. ft.
$765,000Active3 beds 1 baths1,800 sq. ft.33 Captain William Arthur Rd, Brewster, MA 02631
MLS# 73421891Listed by: Kinlin Grover Compass - New
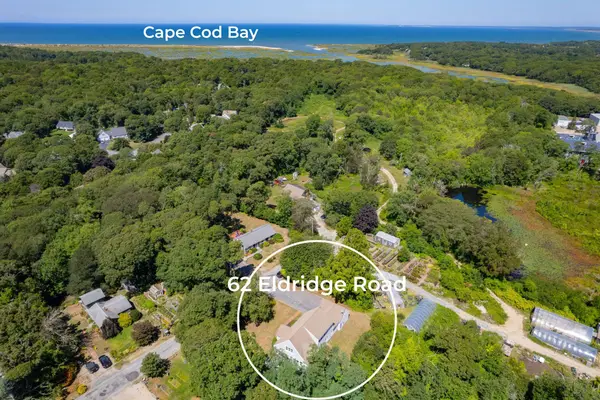 $1,195,000Active4 beds 3 baths2,880 sq. ft.
$1,195,000Active4 beds 3 baths2,880 sq. ft.62 Eldridge Road, Brewster, MA 02631
MLS# 22504211Listed by: EXP REALTY, LLC 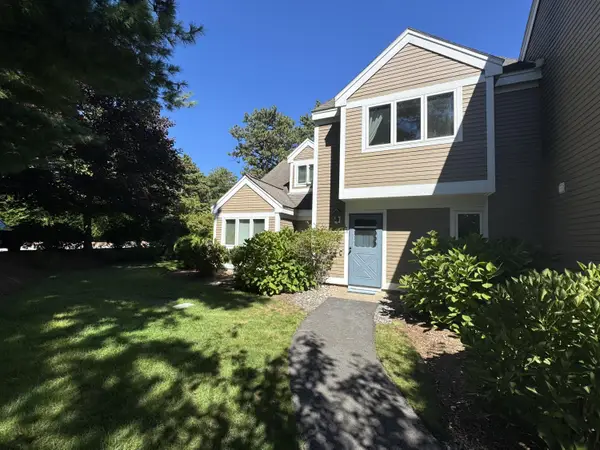 $469,900Pending2 beds 2 baths1,032 sq. ft.
$469,900Pending2 beds 2 baths1,032 sq. ft.178 Billington Lane, Brewster, MA 02631
MLS# 22504200Listed by: KELLER WILLIAMS REALTY- New
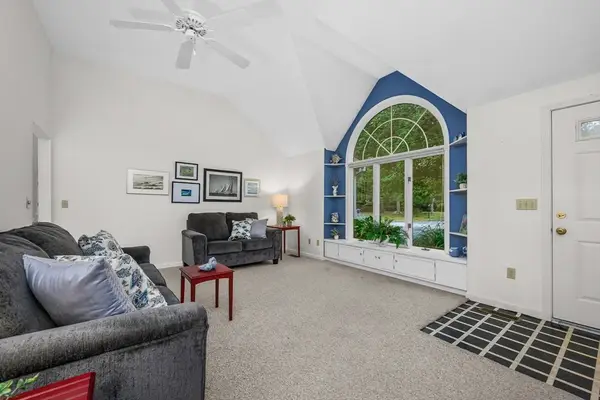 $725,000Active3 beds 2 baths1,713 sq. ft.
$725,000Active3 beds 2 baths1,713 sq. ft.236 Yankee Dr, Brewster, MA 02631
MLS# 73422836Listed by: Kinlin Grover Compass - New
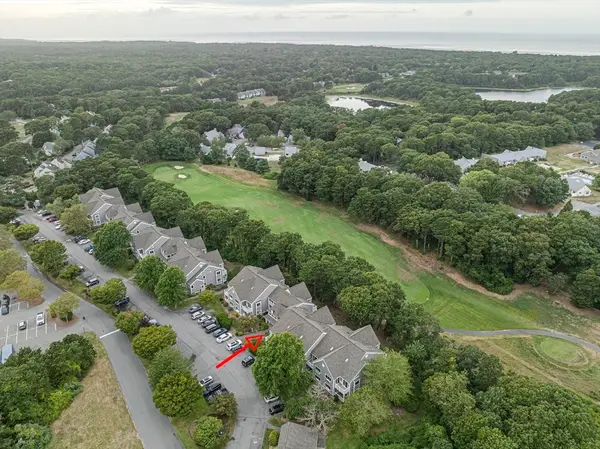 $275,000Active1 beds 1 baths579 sq. ft.
$275,000Active1 beds 1 baths579 sq. ft.100 Fletcher Ln #E, Brewster, MA 02631
MLS# 73422406Listed by: Silverstone Capeside Realty Group - New
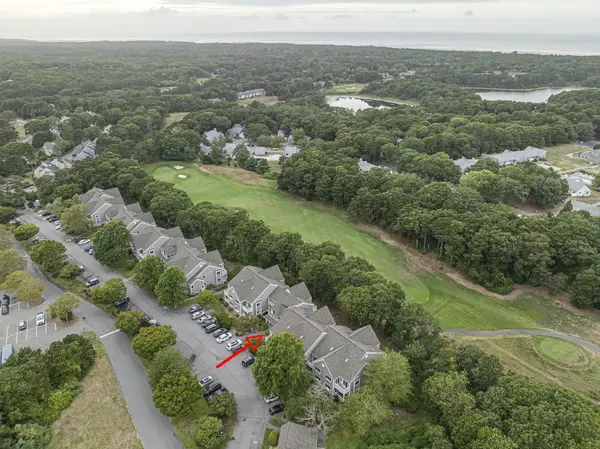 $275,000Active1 beds 1 baths579 sq. ft.
$275,000Active1 beds 1 baths579 sq. ft.100 Fletcher Lane, Brewster, MA 02631
MLS# 22504171Listed by: SILVERSTONE CAPESIDE REALTY GROUP 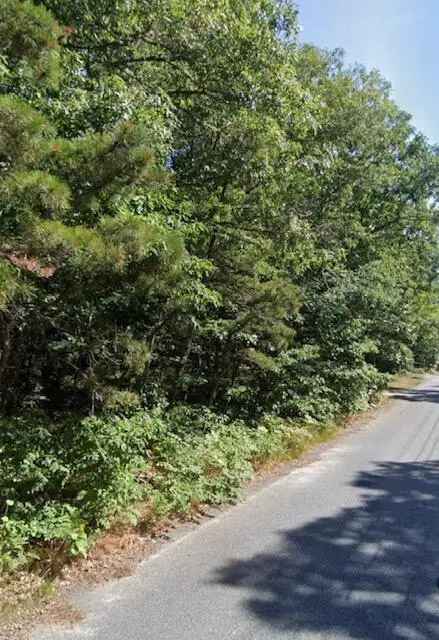 $359,000Active0.58 Acres
$359,000Active0.58 Acres0 Commons Way, Brewster, MA 02631
MLS# 22504099Listed by: ORLEANS VILLAGE PROPERTIES, LLC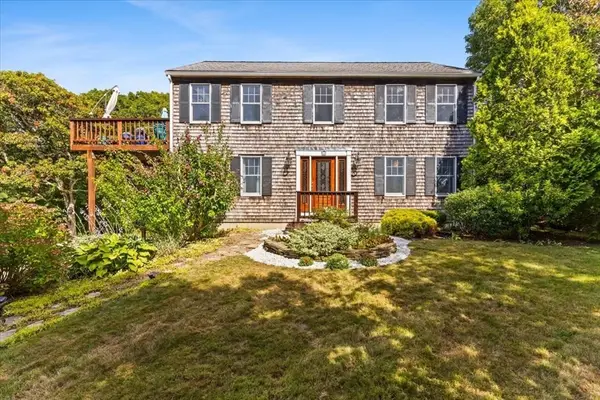 $979,000Active3 beds 3 baths1,728 sq. ft.
$979,000Active3 beds 3 baths1,728 sq. ft.190 Blueberry Pond Dr,, Brewster, MA 02631
MLS# 73420667Listed by: Conway - Mansfield
