228 Eaton Ln #228, Brewster, MA 02631
Local realty services provided by:ERA M. Connie Laplante Real Estate


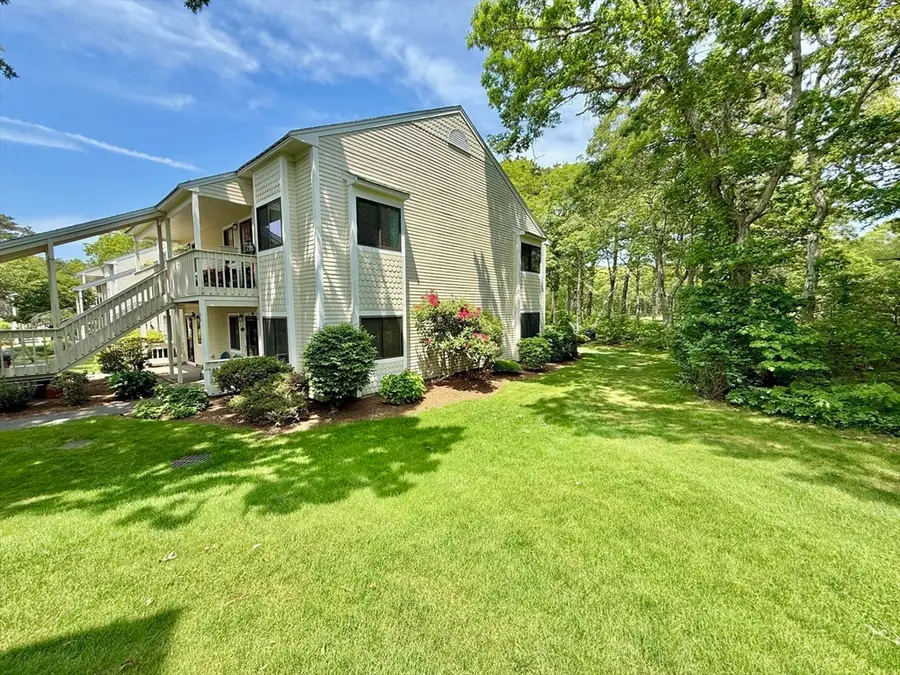
228 Eaton Ln #228,Brewster, MA 02631
$399,000
- 2 Beds
- 2 Baths
- 948 sq. ft.
- Condominium
- Active
Listed by:daniel neske
Office:william raveis real estate & homes services
MLS#:73409689
Source:MLSPIN
Price summary
- Price:$399,000
- Price per sq. ft.:$420.89
- Monthly HOA dues:$419
About this home
Discover a rare opportunity to own a beautifully updated, entry-level end unit in the popular Eaton Village at Ocean Edge Resort. Privately nestled with views of the renowned Jack Nicklaus Design Golf Course, this bright and inviting home offers the perfect blend of comfort, style, and convenience. Step inside to an open-concept layout featuring updated flooring throughout, newer windows and sliders, and updated bathrooms. The in-unit stackable washer and dryer, ceiling fans, and air conditioning add everyday ease, while the end-unit location floods the space with natural light—enhanced by extra windows in both bedrooms. The spacious primary suite includes a full bath for added privacy and relaxation. As a resident, you'll have the option to join the Ocean Edge Club and enjoy world-class amenities, including multiple indoor and outdoor pools, tennis courts, a golf course, and more. Savor on-site dining, explore scenic bike paths, and immerse yourself in the vibrant resort lifestyle.
Contact an agent
Home facts
- Year built:1985
- Listing Id #:73409689
- Updated:August 14, 2025 at 10:28 AM
Rooms and interior
- Bedrooms:2
- Total bathrooms:2
- Full bathrooms:2
- Living area:948 sq. ft.
Heating and cooling
- Cooling:Wall Unit(s)
- Heating:Electric
Structure and exterior
- Year built:1985
- Building area:948 sq. ft.
Utilities
- Water:Public
- Sewer:Private Sewer
Finances and disclosures
- Price:$399,000
- Price per sq. ft.:$420.89
- Tax amount:$2,669 (2025)
New listings near 228 Eaton Ln #228
- New
 $345,000Active1 beds 1 baths579 sq. ft.
$345,000Active1 beds 1 baths579 sq. ft.82 Fletcher Lane, Brewster, MA 02631
MLS# 22503942Listed by: KELLER WILLIAMS REALTY - New
 $2,695,000Active4 beds 4 baths3,937 sq. ft.
$2,695,000Active4 beds 4 baths3,937 sq. ft.37 Oliver Road, Brewster, MA 02631
MLS# 22503944Listed by: GIBSON SOTHEBY'S INTERNATIONAL REALTY - Open Sat, 10am to 12pmNew
 $267,900Active1 beds 1 baths579 sq. ft.
$267,900Active1 beds 1 baths579 sq. ft.60 Fletcher Ln #H, Brewster, MA 02631
MLS# 73417815Listed by: RE/MAX Legacy - Open Sat, 11am to 1pmNew
 $295,000Active1 beds 1 baths579 sq. ft.
$295,000Active1 beds 1 baths579 sq. ft.61 Fletcher Ln #H, Brewster, MA 02631
MLS# 73417372Listed by: Seaport Village Realty, Inc. - Open Sat, 3 to 5pmNew
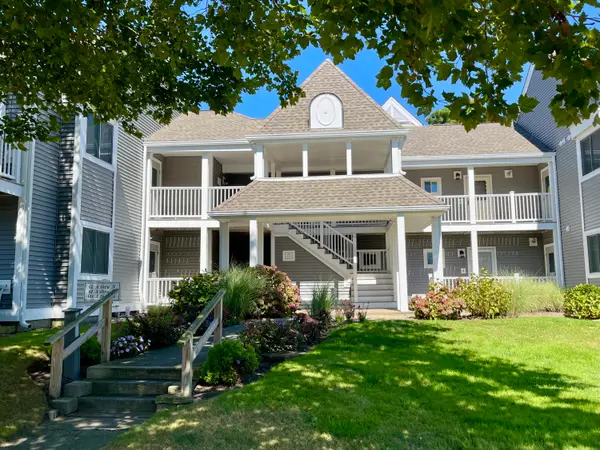 $295,000Active1 beds 1 baths579 sq. ft.
$295,000Active1 beds 1 baths579 sq. ft.61 Fletcher Lane, Brewster, MA 02631
MLS# 22503913Listed by: SEAPORT VILLAGE REALTY - Open Fri, 3 to 5pmNew
 $1,250,000Active3 beds 3 baths2,011 sq. ft.
$1,250,000Active3 beds 3 baths2,011 sq. ft.11 Juniper Cir #11, Brewster, MA 02631
MLS# 73416911Listed by: Kinlin Grover Compass - Open Fri, 7 to 9pmNew
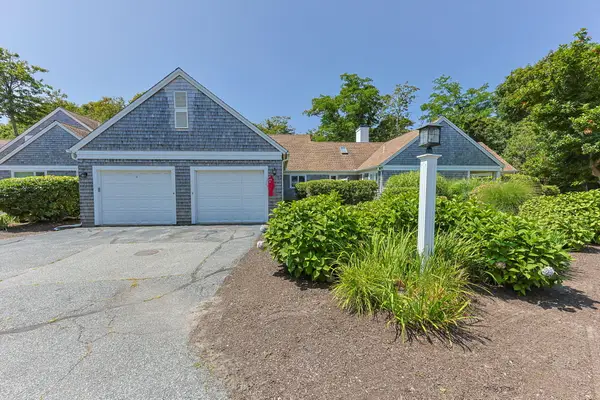 $1,250,000Active3 beds 3 baths2,011 sq. ft.
$1,250,000Active3 beds 3 baths2,011 sq. ft.11 Juniper Circle, Brewster, MA 02631
MLS# 22503904Listed by: KINLIN GROVER COMPASS - New
 $995,000Active2 beds 2 baths1,681 sq. ft.
$995,000Active2 beds 2 baths1,681 sq. ft.418 Massasoit Trail, Brewster, MA 02631
MLS# 73416474Listed by: Berkshire Hathaway HomeServices Robert Paul Properties - New
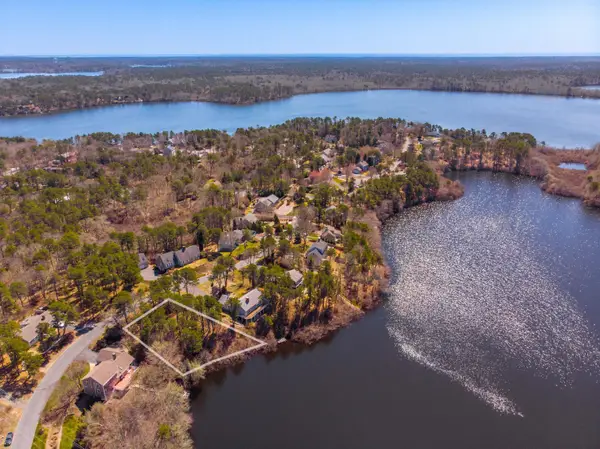 $375,000Active0.37 Acres
$375,000Active0.37 Acres0 Canoe Pond Drive, Brewster, MA 02631
MLS# 22503880Listed by: WILLIAM RAVEIS REAL ESTATE & HOME SERVICES - New
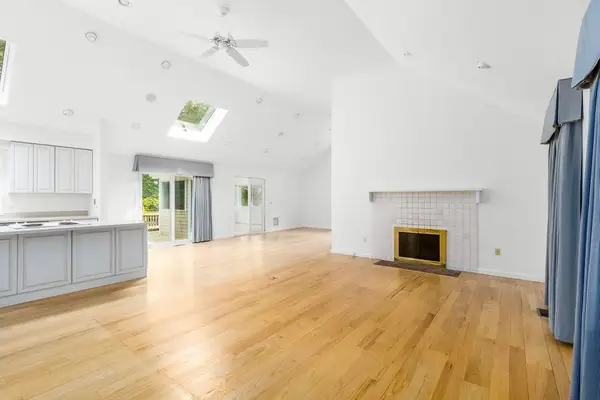 $899,000Active3 beds 2 baths2,668 sq. ft.
$899,000Active3 beds 2 baths2,668 sq. ft.101 Leland, Brewster, MA 02631
MLS# 73414922Listed by: William Raveis Real Estate & Homes Services

