232 Eaton Lane #232, Brewster, MA 02631
Local realty services provided by:ERA Cape Real Estate
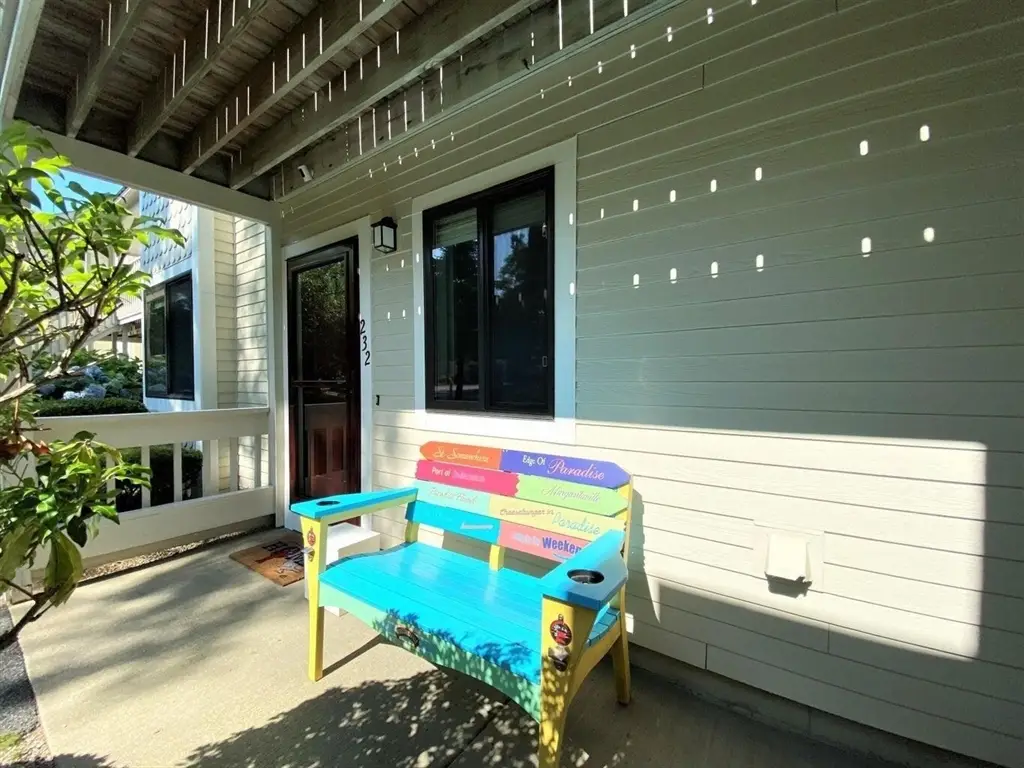
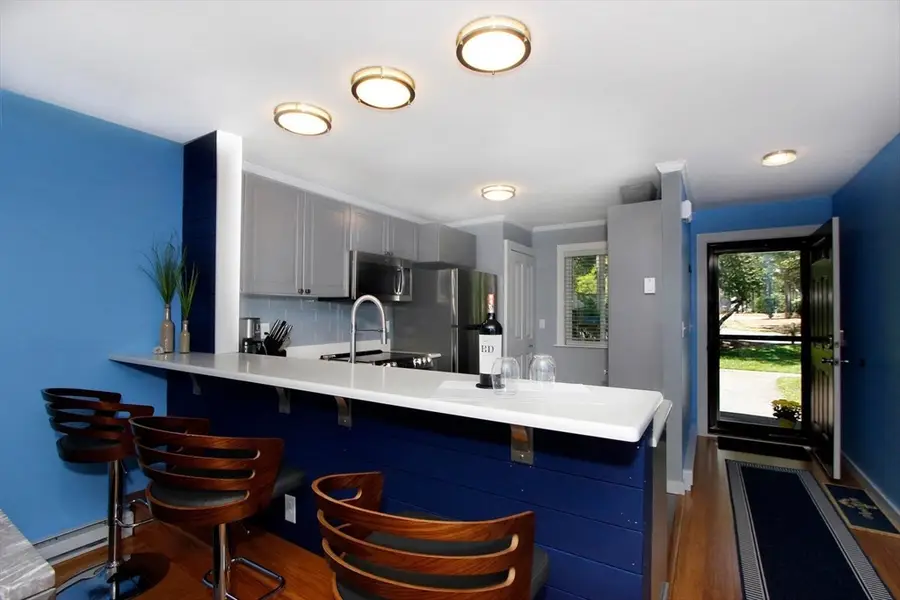
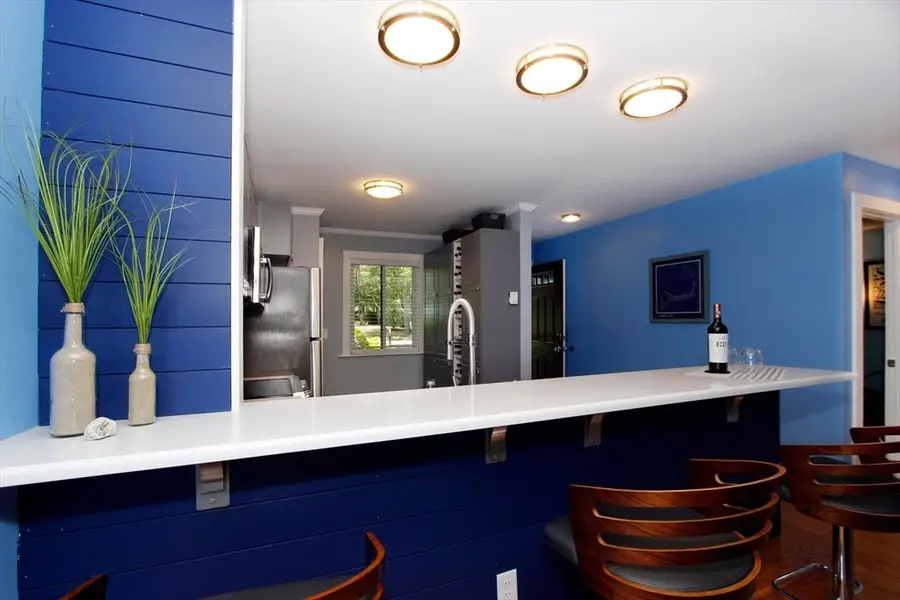
232 Eaton Lane #232,Brewster, MA 02631
$417,000
- 2 Beds
- 2 Baths
- 935 sq. ft.
- Condominium
- Active
Listed by:dee higgins
Office:gibson sotheby's international realty
MLS#:73397773
Source:MLSPIN
Price summary
- Price:$417,000
- Price per sq. ft.:$445.99
- Monthly HOA dues:$413
About this home
Remodeled Ocean Edge Condo, ready for your summer enjoyment! This 2 bedroom, 2 bath unit features an open layout with a beautiful kitchen featuring quartz counter tops, glass tile backsplash, custom cabinetry, custom-built breakfast bar w/shiplap & wooden footrest, engineered HW flooring, SS appliances & stackable washer/dryer. Both bathrooms have updated tile flooring, vanities, fixtures & fans. Primary bathroom has been updated w/beautiful tile shower surround. Newer AC in living room. New lighting & decor complete the coastal style. Windows, doors & slider have been replaced. Private back patio overlooks plantings & the golf course. Sold furnished w/some exclusions (some photos don't represent included furnishings). Experience resort lifestyle in this move-in ready condo located on a cul-de-sac facing away from the parking area. Convenient to the CC Bike Trail, restaurants, shops, beaches and ponds. Perfect home for a summer getaway, investment property or year-round residency.
Contact an agent
Home facts
- Year built:1985
- Listing Id #:73397773
- Updated:August 14, 2025 at 10:28 AM
Rooms and interior
- Bedrooms:2
- Total bathrooms:2
- Full bathrooms:2
- Living area:935 sq. ft.
Heating and cooling
- Cooling:Wall Unit(s)
- Heating:Electric
Structure and exterior
- Year built:1985
- Building area:935 sq. ft.
Utilities
- Water:Public
- Sewer:Private Sewer
Finances and disclosures
- Price:$417,000
- Price per sq. ft.:$445.99
- Tax amount:$2,677 (2025)
New listings near 232 Eaton Lane #232
- Open Sat, 10am to 12pmNew
 $267,900Active1 beds 1 baths579 sq. ft.
$267,900Active1 beds 1 baths579 sq. ft.60 Fletcher Ln #H, Brewster, MA 02631
MLS# 73417815Listed by: RE/MAX Legacy - Open Sat, 11am to 1pmNew
 $295,000Active1 beds 1 baths579 sq. ft.
$295,000Active1 beds 1 baths579 sq. ft.61 Fletcher Ln #H, Brewster, MA 02631
MLS# 73417372Listed by: Seaport Village Realty, Inc. - Open Sat, 3 to 5pmNew
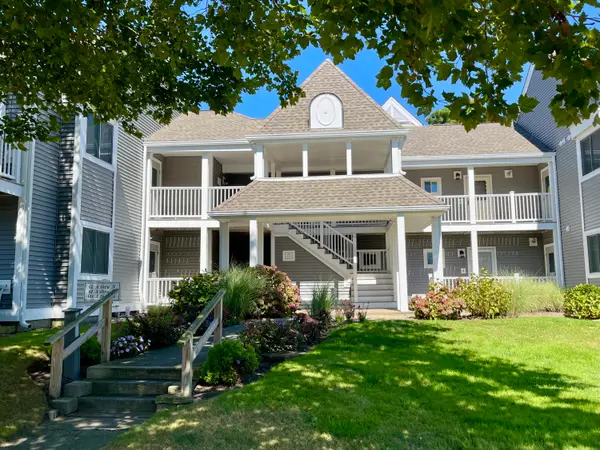 $295,000Active1 beds 1 baths579 sq. ft.
$295,000Active1 beds 1 baths579 sq. ft.61 Fletcher Lane, Brewster, MA 02631
MLS# 22503913Listed by: SEAPORT VILLAGE REALTY - Open Fri, 3 to 5pmNew
 $1,250,000Active3 beds 3 baths2,011 sq. ft.
$1,250,000Active3 beds 3 baths2,011 sq. ft.11 Juniper Cir #11, Brewster, MA 02631
MLS# 73416911Listed by: Kinlin Grover Compass - Open Fri, 7 to 9pmNew
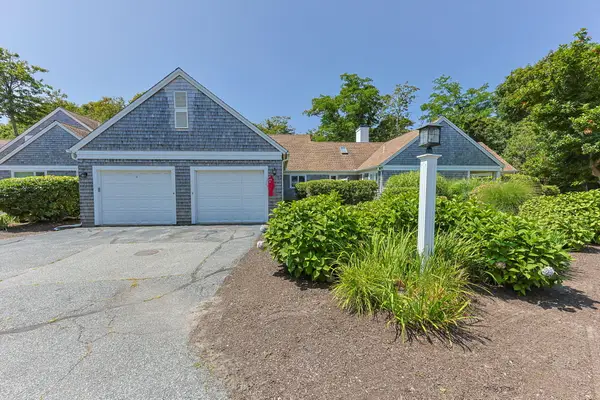 $1,250,000Active3 beds 3 baths2,011 sq. ft.
$1,250,000Active3 beds 3 baths2,011 sq. ft.11 Juniper Circle, Brewster, MA 02631
MLS# 22503904Listed by: KINLIN GROVER COMPASS - New
 $995,000Active2 beds 2 baths1,681 sq. ft.
$995,000Active2 beds 2 baths1,681 sq. ft.418 Massasoit Trail, Brewster, MA 02631
MLS# 73416474Listed by: Berkshire Hathaway HomeServices Robert Paul Properties - New
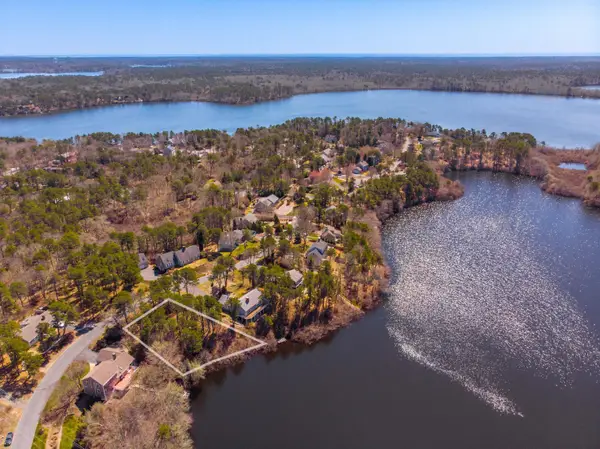 $375,000Active0.37 Acres
$375,000Active0.37 Acres0 Canoe Pond Drive, Brewster, MA 02631
MLS# 22503880Listed by: WILLIAM RAVEIS REAL ESTATE & HOME SERVICES - New
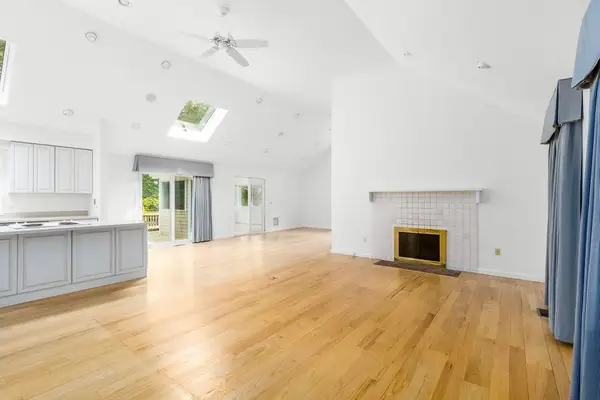 $899,000Active3 beds 2 baths2,668 sq. ft.
$899,000Active3 beds 2 baths2,668 sq. ft.101 Leland, Brewster, MA 02631
MLS# 73414922Listed by: William Raveis Real Estate & Homes Services - Open Sat, 10am to 12pmNew
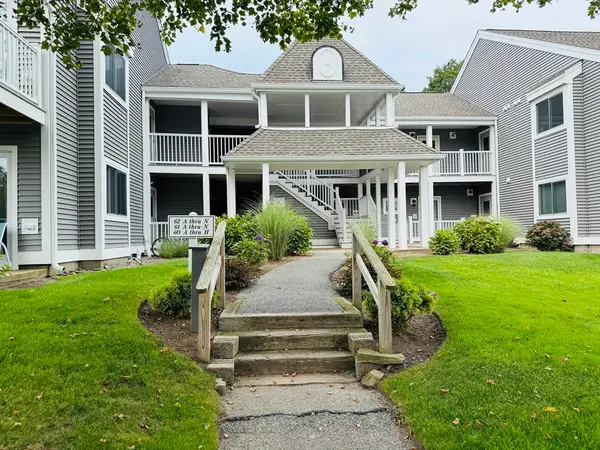 $275,000Active1 beds 1 baths579 sq. ft.
$275,000Active1 beds 1 baths579 sq. ft.60 Fletcher Ln #C, Brewster, MA 02631
MLS# 73412838Listed by: Keller Williams Realty - Open Sat, 2 to 4pmNew
 $275,000Active1 beds 1 baths579 sq. ft.
$275,000Active1 beds 1 baths579 sq. ft.60 Fletcher Lane, Brewster, MA 02631
MLS# 22503737Listed by: KELLER WILLIAMS REALTY
