242 Sheep Pond Drive, Brewster, MA 02631
Local realty services provided by:ERA Key Realty Services
242 Sheep Pond Drive,Brewster, MA 02631
$1,300,000
- 5 Beds
- 2 Baths
- 2,599 sq. ft.
- Single family
- Active
Listed by:john stringfellow
Office:startpoint realty
MLS#:73428225
Source:MLSPIN
Price summary
- Price:$1,300,000
- Price per sq. ft.:$500.19
About this home
''The Best View of Sheep Pond.'' That's what the neighbors say—and once you see it, you'll understand why. Tucked down a long, private driveway sits this five-bedroom, two-bath classic, owned by one family for 58 years. The home blends warmth, natural light, and timeless character with a layout designed for generations to enjoy. A cathedral-ceilinged living room, the dining area, and the kitchen overlook the pond. Downstairs, a sprawling walk-out basement offers incredible flexibility, complete with a second fireplace, a spacious den, and a fully functional second kitchen. Outdoors is just as compelling. You've got your own little piece of Sheep Pond with a private beach. The expansive Azek deck and enormous patio are perfect for hosting sunset dinners on the pond, or quiet mornings with coffee and a Brewster Bun. You'll also find a large outdoor shower, mature plantings, a 200-amp electrical panel, a generator, and a charming garden shed. Buyers & agents to confirm all info.
Contact an agent
Home facts
- Year built:1967
- Listing ID #:73428225
- Updated:September 15, 2025 at 03:40 PM
Rooms and interior
- Bedrooms:5
- Total bathrooms:2
- Full bathrooms:2
- Living area:2,599 sq. ft.
Heating and cooling
- Cooling:Heat Pump
- Heating:Electric, Electric Baseboard, Heat Pump
Structure and exterior
- Roof:Shingle
- Year built:1967
- Building area:2,599 sq. ft.
- Lot area:0.53 Acres
Schools
- High school:Nauset Regional.High School
- Middle school:Nauset Regional Middle School
- Elementary school:Brewster Elementary
Utilities
- Water:Public
- Sewer:Private Sewer
Finances and disclosures
- Price:$1,300,000
- Price per sq. ft.:$500.19
- Tax amount:$7,255 (2024)
New listings near 242 Sheep Pond Drive
- Open Sun, 6 to 8pmNew
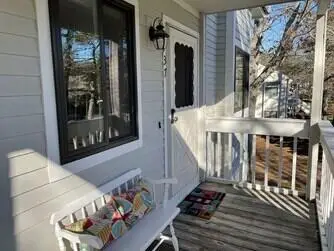 $449,500Active2 beds 2 baths948 sq. ft.
$449,500Active2 beds 2 baths948 sq. ft.137 Eaton Lane, Brewster, MA 02631
MLS# 22504583Listed by: MARIETTA REALTY - New
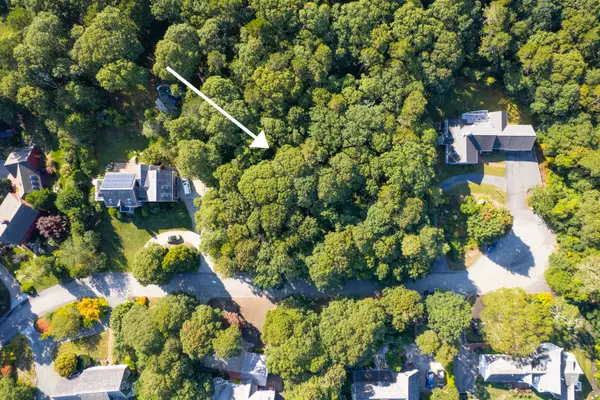 $549,900Active1.4 Acres
$549,900Active1.4 Acres0 Ridgewood Drive, Brewster, MA 02631
MLS# 22504507Listed by: CHRISTIE'S INTERNATIONAL REAL ESTATE ATLANTIC BROKERAGE 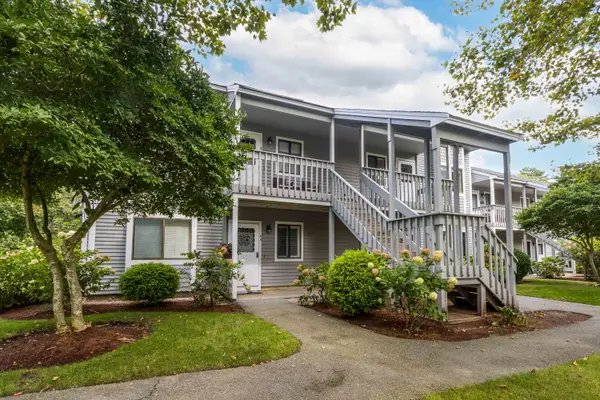 $390,000Pending2 beds 2 baths935 sq. ft.
$390,000Pending2 beds 2 baths935 sq. ft.49 Eaton Lane, Brewster, MA 02631
MLS# 22504502Listed by: KELLER WILLIAMS REALTY- New
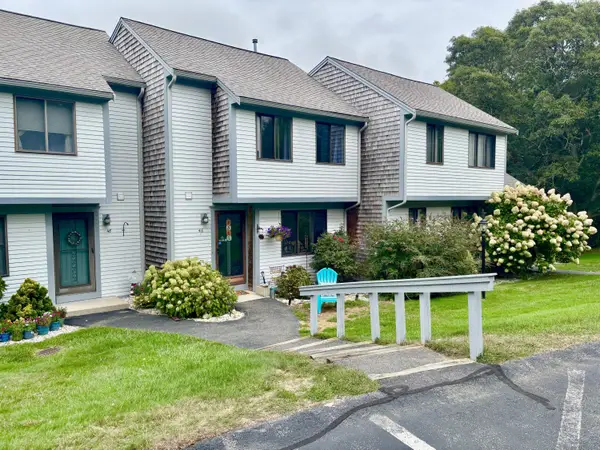 $435,000Active2 beds 3 baths1,380 sq. ft.
$435,000Active2 beds 3 baths1,380 sq. ft.46 Court Way, Brewster, MA 02631
MLS# 22504497Listed by: TODAY REAL ESTATE - New
 $750,000Active2 beds 2 baths2,034 sq. ft.
$750,000Active2 beds 2 baths2,034 sq. ft.19 Burning Bush Way, Brewster, MA 02631
MLS# 73428585Listed by: Kinlin Grover Compass - Open Sun, 1:30 to 3pm
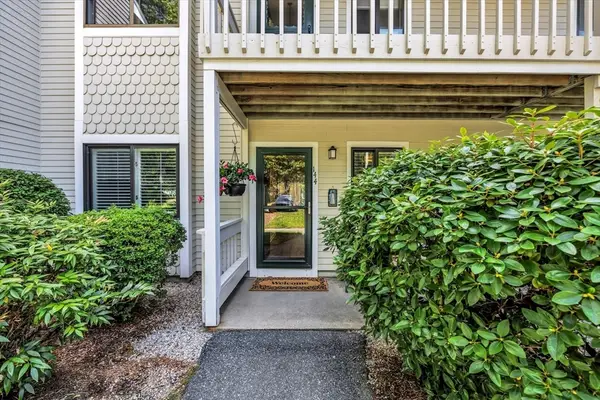 $459,900Active2 beds 2 baths935 sq. ft.
$459,900Active2 beds 2 baths935 sq. ft.144 Eaton Ln #144, Brewster, MA 02631
MLS# 73424024Listed by: Today Real Estate, Inc. - Open Sat, 4 to 6pmNew
 $1,295,000Active3 beds 4 baths2,926 sq. ft.
$1,295,000Active3 beds 4 baths2,926 sq. ft.70 Run Hill Road, Brewster, MA 02631
MLS# 22504339Listed by: WILLIAM RAVEIS REAL ESTATE & HOME SERVICES 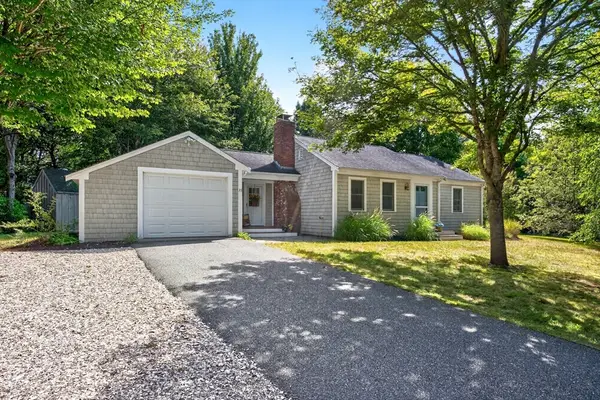 $740,000Active3 beds 1 baths1,800 sq. ft.
$740,000Active3 beds 1 baths1,800 sq. ft.33 Captain William Arthur Rd, Brewster, MA 02631
MLS# 73421891Listed by: Kinlin Grover Compass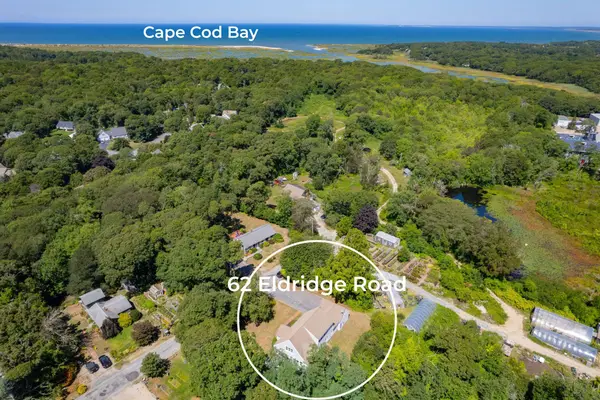 $1,195,000Pending4 beds 3 baths2,880 sq. ft.
$1,195,000Pending4 beds 3 baths2,880 sq. ft.62 Eldridge Road, Brewster, MA 02631
MLS# 22504211Listed by: EXP REALTY, LLC
