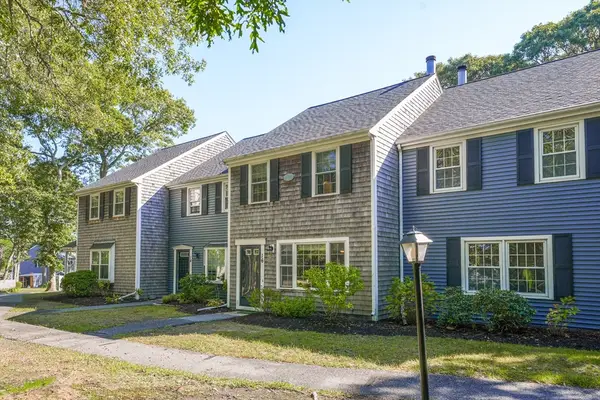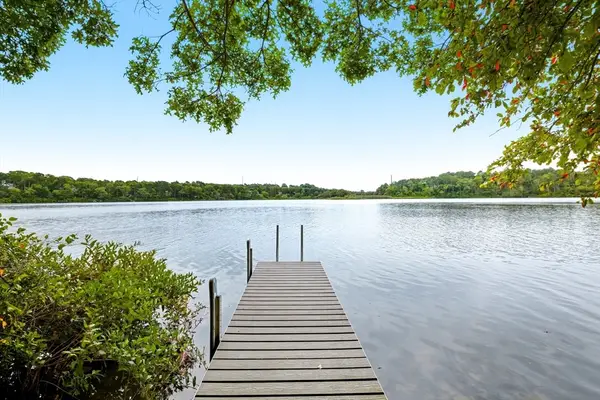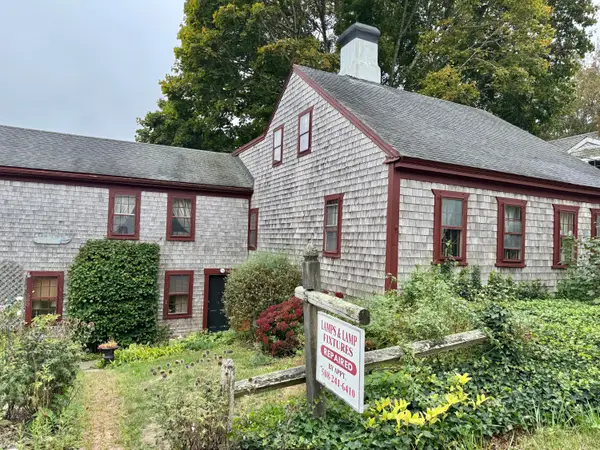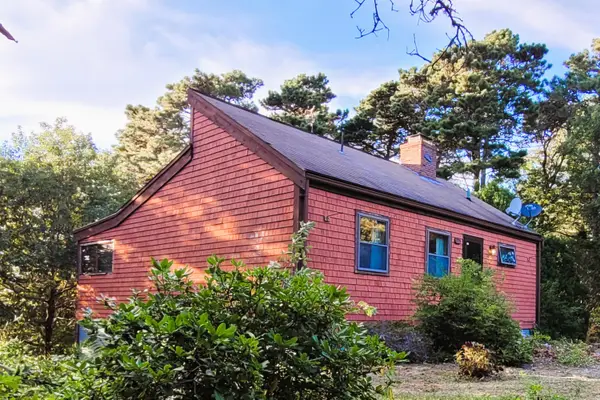38 Captain Baker Rd, Brewster, MA 02631
Local realty services provided by:ERA Cape Real Estate
38 Captain Baker Rd,Brewster, MA 02631
$3,595,000
- 5 Beds
- 7 Baths
- 6,435 sq. ft.
- Single family
- Active
Listed by:john mallard
Office:redfin corp.
MLS#:73383031
Source:MLSPIN
Price summary
- Price:$3,595,000
- Price per sq. ft.:$558.66
About this home
Imagine golden hour from a 50-foot deck overlooking Cape Cod's largest body of fresh, warm water. This breathtaking Brewster FULLY FURNISHED home offers sweeping views the moment you arrive. The cream-toned chef's kitchen with natural stone evokes the beauty of the coast and anchors three custom-finished levels of refined living. Enjoy seamless indoor-outdoor flow, with expansive entertaining space on the oversized deck, by the fire pit, or at your private beach and dock. The walkout lower level features a billiard room with movie screening, full bar, private sports lounge, gym, and guest suite. Choose from two stunning primary suites, and know every bedroom offers its own bath and a water view. A custom office makes working from home feel like a getaway. This is an exceptional waterfront setting offering privacy, luxury, and the best of Cape Cod living.
Contact an agent
Home facts
- Year built:2002
- Listing ID #:73383031
- Updated:September 22, 2025 at 03:36 PM
Rooms and interior
- Bedrooms:5
- Total bathrooms:7
- Full bathrooms:5
- Half bathrooms:2
- Living area:6,435 sq. ft.
Heating and cooling
- Cooling:Central Air
- Heating:Forced Air, Natural Gas
Structure and exterior
- Roof:Shingle
- Year built:2002
- Building area:6,435 sq. ft.
- Lot area:0.67 Acres
Schools
- High school:Nauset
- Middle school:Nauset
- Elementary school:Nauset
Utilities
- Water:Public
- Sewer:Private Sewer
Finances and disclosures
- Price:$3,595,000
- Price per sq. ft.:$558.66
- Tax amount:$17,399 (2025)
New listings near 38 Captain Baker Rd
- Open Fri, 4 to 6pmNew
 $750,000Active3 beds 2 baths1,680 sq. ft.
$750,000Active3 beds 2 baths1,680 sq. ft.159 Old Chatham Rd, Brewster, MA 02631
MLS# 73435501Listed by: Keller Williams Realty - Open Sun, 10:30am to 12pmNew
 $429,000Active2 beds 2 baths1,296 sq. ft.
$429,000Active2 beds 2 baths1,296 sq. ft.16 Woodview Dr #16, Brewster, MA 02631
MLS# 73435210Listed by: Kinlin Grover Compass - Open Sat, 10am to 12pmNew
 $550,000Active2 beds 2 baths1,164 sq. ft.
$550,000Active2 beds 2 baths1,164 sq. ft.43 Billington Ln #43, Brewster, MA 02631
MLS# 73435337Listed by: Keller Williams Realty - Open Sun, 2:30 to 4pmNew
 $429,000Active2 beds 2 baths1,296 sq. ft.
$429,000Active2 beds 2 baths1,296 sq. ft.16 Woodview Drive, Brewster, MA 02631
MLS# 22504779Listed by: KINLIN GROVER COMPASS - Open Sat, 2 to 4pmNew
 $550,000Active2 beds 2 baths1,164 sq. ft.
$550,000Active2 beds 2 baths1,164 sq. ft.43 Billington Lane, Brewster, MA 02631
MLS# 22504761Listed by: KELLER WILLIAMS REALTY - Open Sat, 11am to 1pmNew
 $1,295,000Active3 beds 4 baths2,926 sq. ft.
$1,295,000Active3 beds 4 baths2,926 sq. ft.70 Run Hill Road, Brewster, MA 02631
MLS# 73434073Listed by: William Raveis Harwich Port - New
 $729,900Active4 beds 2 baths1,872 sq. ft.
$729,900Active4 beds 2 baths1,872 sq. ft.1580 Main Street, Brewster, MA 02631
MLS# 22504704Listed by: MCDEVITT REALTORS - Open Sat, 10am to 12pmNew
 $1,150,000Active2 beds 1 baths828 sq. ft.
$1,150,000Active2 beds 1 baths828 sq. ft.195 Ellis Landing Rd, Brewster, MA 02631
MLS# 73433208Listed by: Kinlin Grover Compass - Open Sat, 5 to 6:30pmNew
 $569,000Active2 beds 2 baths1,035 sq. ft.
$569,000Active2 beds 2 baths1,035 sq. ft.28 Middlecott Lane, Brewster, MA 02631
MLS# 22504677Listed by: KINLIN GROVER COMPASS - Open Fri, 7:30 to 9pmNew
 $650,000Active4 beds 2 baths2,151 sq. ft.
$650,000Active4 beds 2 baths2,151 sq. ft.277 Lund Farm Way, Brewster, MA 02631
MLS# 22504673Listed by: MELANIE CAUCHON REAL ESTATE
