40 Eaton Lane, Brewster, MA 02631
Local realty services provided by:ERA Cape Real Estate



40 Eaton Lane,Brewster, MA 02631
$399,000
- 2 Beds
- 2 Baths
- 935 sq. ft.
- Condominium
- Pending
Listed by:leighton team
Office:keller williams realty
MLS#:22502109
Source:CAPECOD
Price summary
- Price:$399,000
- Price per sq. ft.:$426.74
- Monthly HOA dues:$415
About this home
Wake up to views of the golf course at Ocean Edge from your private balcony--perfect for enjoying your morning coffee in peace. This renovated 2-bedroom, 2-bath condo offers an open floor plan with a newly updated kitchen including new appliances, cabinetry, and stylish finishes. The kitchen flows seamlessly into the spacious living room with vaulted ceilings. Head out through the sliders to the balcony to soak in the surroundings.The primary suite includes an updated private bath with an updated walk-in shower, while the second bedroom and full bath are perfect for guests. Additional recent upgrades also include new electrical, flooring, recessed lighting, and paint throughout--truly move-in ready!The golf course views from both the front and back of the condo make it the perfect spot to soak in the scenery all day long.Enjoy all the amenities of the Ocean Edge resort community, including access to pools, golf, tennis, and beaches with optional membership. Most furnishings are included, making this a fantastic investment, vacation getaway, or year-round residence.
Contact an agent
Home facts
- Year built:1986
- Listing Id #:22502109
- Added:99 day(s) ago
- Updated:August 12, 2025 at 11:40 PM
Rooms and interior
- Bedrooms:2
- Total bathrooms:2
- Full bathrooms:2
- Living area:935 sq. ft.
Structure and exterior
- Roof:Asphalt
- Year built:1986
- Building area:935 sq. ft.
Schools
- Middle school:Nauset
- Elementary school:Nauset
Utilities
- Sewer:Septic Tank
Finances and disclosures
- Price:$399,000
- Price per sq. ft.:$426.74
- Tax amount:$2,403 (2025)
New listings near 40 Eaton Lane
- Open Sat, 10am to 12pmNew
 $267,900Active1 beds 1 baths579 sq. ft.
$267,900Active1 beds 1 baths579 sq. ft.60 Fletcher Ln #H, Brewster, MA 02631
MLS# 73417815Listed by: RE/MAX Legacy - Open Sat, 11am to 1pmNew
 $295,000Active1 beds 1 baths579 sq. ft.
$295,000Active1 beds 1 baths579 sq. ft.61 Fletcher Ln #H, Brewster, MA 02631
MLS# 73417372Listed by: Seaport Village Realty, Inc. - Open Sat, 3 to 5pmNew
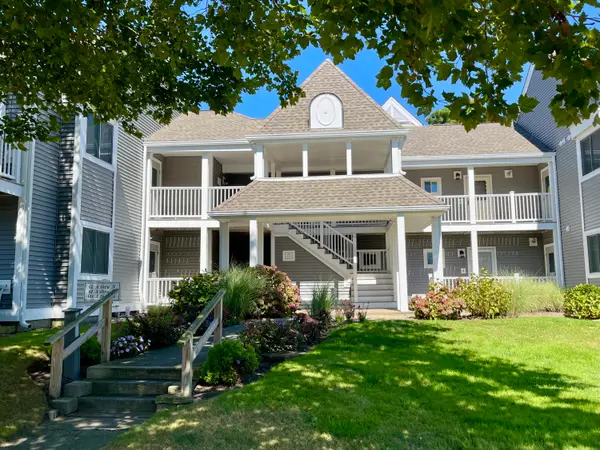 $295,000Active1 beds 1 baths579 sq. ft.
$295,000Active1 beds 1 baths579 sq. ft.61 Fletcher Lane, Brewster, MA 02631
MLS# 22503913Listed by: SEAPORT VILLAGE REALTY - Open Fri, 3 to 5pmNew
 $1,250,000Active3 beds 3 baths2,011 sq. ft.
$1,250,000Active3 beds 3 baths2,011 sq. ft.11 Juniper Cir #11, Brewster, MA 02631
MLS# 73416911Listed by: Kinlin Grover Compass - Open Fri, 7 to 9pmNew
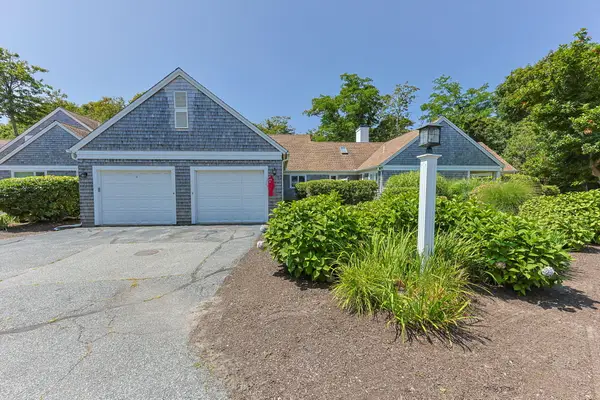 $1,250,000Active3 beds 3 baths2,011 sq. ft.
$1,250,000Active3 beds 3 baths2,011 sq. ft.11 Juniper Circle, Brewster, MA 02631
MLS# 22503904Listed by: KINLIN GROVER COMPASS - New
 $995,000Active2 beds 2 baths1,681 sq. ft.
$995,000Active2 beds 2 baths1,681 sq. ft.418 Massasoit Trail, Brewster, MA 02631
MLS# 73416474Listed by: Berkshire Hathaway HomeServices Robert Paul Properties - New
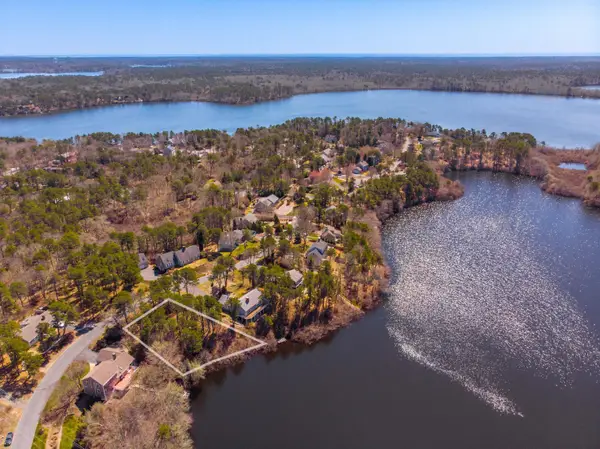 $375,000Active0.37 Acres
$375,000Active0.37 Acres0 Canoe Pond Drive, Brewster, MA 02631
MLS# 22503880Listed by: WILLIAM RAVEIS REAL ESTATE & HOME SERVICES - New
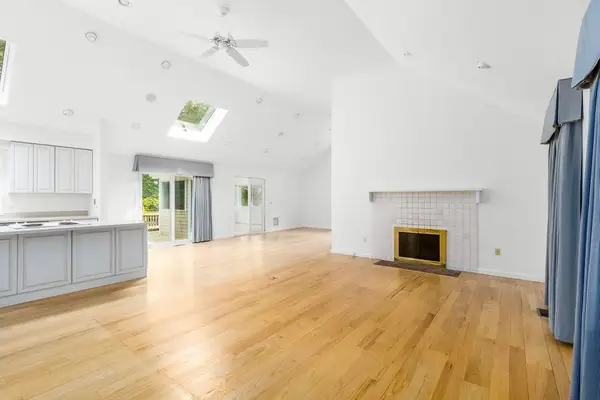 $899,000Active3 beds 2 baths2,668 sq. ft.
$899,000Active3 beds 2 baths2,668 sq. ft.101 Leland, Brewster, MA 02631
MLS# 73414922Listed by: William Raveis Real Estate & Homes Services - Open Sat, 10am to 12pmNew
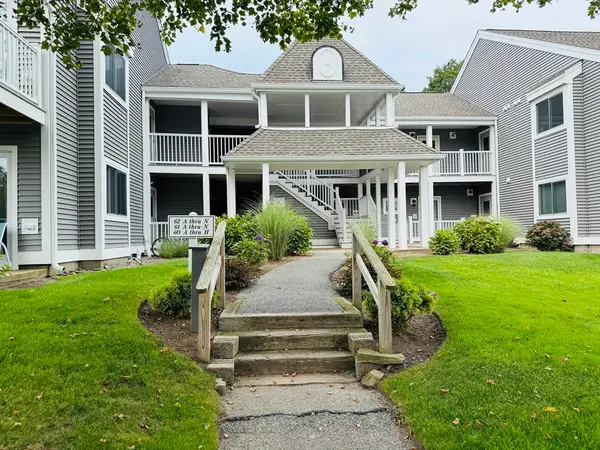 $275,000Active1 beds 1 baths579 sq. ft.
$275,000Active1 beds 1 baths579 sq. ft.60 Fletcher Ln #C, Brewster, MA 02631
MLS# 73412838Listed by: Keller Williams Realty - Open Sat, 2 to 4pmNew
 $275,000Active1 beds 1 baths579 sq. ft.
$275,000Active1 beds 1 baths579 sq. ft.60 Fletcher Lane, Brewster, MA 02631
MLS# 22503737Listed by: KELLER WILLIAMS REALTY
