40 Horseshoe Way, Brewster, MA 02631
Local realty services provided by:ERA The Castelo Group
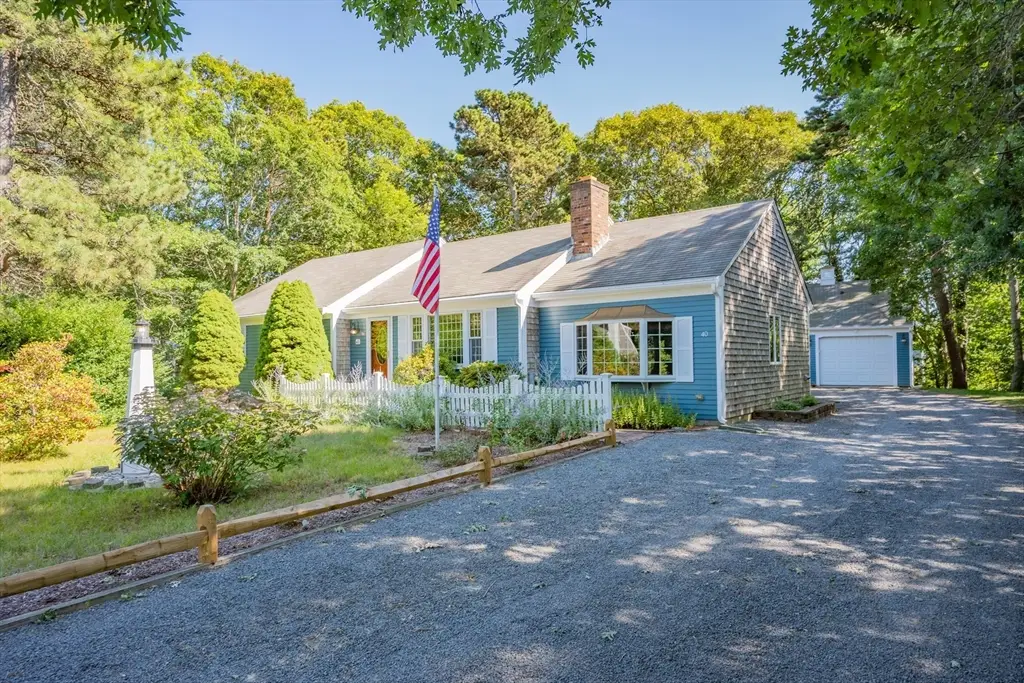

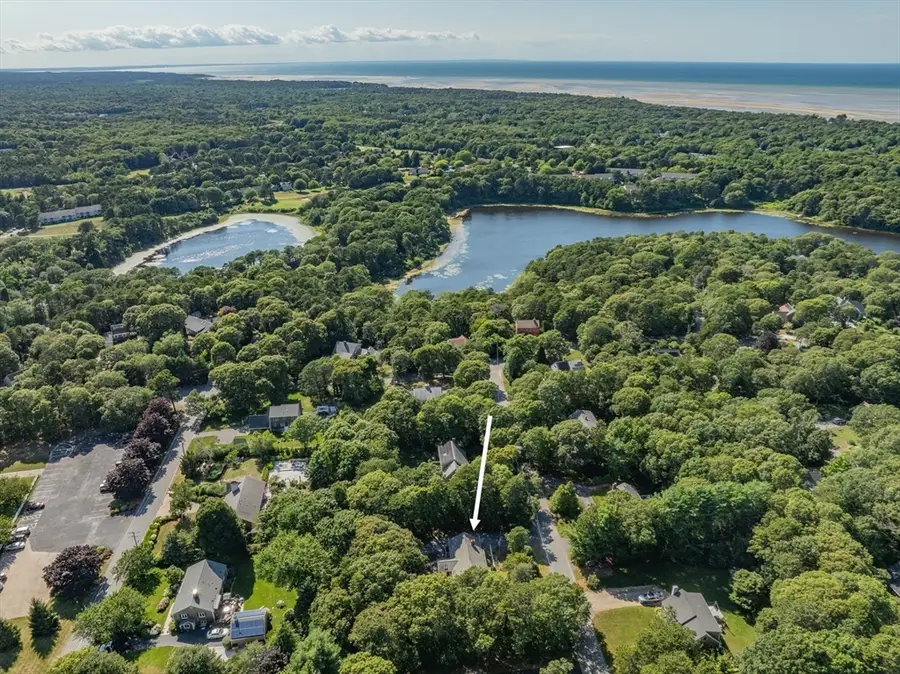
40 Horseshoe Way,Brewster, MA 02631
$699,000
- 3 Beds
- 2 Baths
- 1,672 sq. ft.
- Single family
- Active
Listed by:amy harbeck
Office:kinlin grover compass
MLS#:73409754
Source:MLSPIN
Price summary
- Price:$699,000
- Price per sq. ft.:$418.06
About this home
This charming home offers 1 floor living in the heart of Brewster! More rooms and space than a typical ranch with a main BR suite, living room, family room, eat-in kitchen with granite counters, plus a sunroom! Offers a wood-burning fireplace for winter and a deck and outdoor shower for summer. Brand new septic system and an over-sized 1-car garage too! Deeded rights to Blueberry Pond for swimming, paddling, and fishing. Easy access into Nickerson Park with 8 mi. of paved biking/walking trails around scenic ponds. The new sidewalks on Millstone Rd will make the short jaunt to the CC Rail Trail Bike Path easier! A little farther and you are on the residents-only First Light Beach which also features a public pool! Up the bike path a few more minutes to Linnell Landing and Crosby Beaches! Keep active with amenities like tennis, pickleball, pools, etc., by joining the nearby Brewster Green and/or Ocean Edge. A perfect hub for your Cape Cod adventures! Buyers/agents to confirm details.
Contact an agent
Home facts
- Year built:1985
- Listing Id #:73409754
- Updated:August 14, 2025 at 10:28 AM
Rooms and interior
- Bedrooms:3
- Total bathrooms:2
- Full bathrooms:2
- Living area:1,672 sq. ft.
Heating and cooling
- Cooling:Window Unit(s)
- Heating:Baseboard, Oil
Structure and exterior
- Roof:Shingle
- Year built:1985
- Building area:1,672 sq. ft.
- Lot area:0.49 Acres
Schools
- High school:Nauset Reg.
- Middle school:Nauset Reg.
- Elementary school:Eddy/Stonybrk
Utilities
- Water:Public
- Sewer:Inspection Required For Sale, Private Sewer
Finances and disclosures
- Price:$699,000
- Price per sq. ft.:$418.06
- Tax amount:$4,438 (2025)
New listings near 40 Horseshoe Way
- Open Sat, 10am to 12pmNew
 $267,900Active1 beds 1 baths579 sq. ft.
$267,900Active1 beds 1 baths579 sq. ft.60 Fletcher Ln #H, Brewster, MA 02631
MLS# 73417815Listed by: RE/MAX Legacy - Open Sat, 11am to 1pmNew
 $295,000Active1 beds 1 baths579 sq. ft.
$295,000Active1 beds 1 baths579 sq. ft.61 Fletcher Ln #H, Brewster, MA 02631
MLS# 73417372Listed by: Seaport Village Realty, Inc. - Open Sat, 3 to 5pmNew
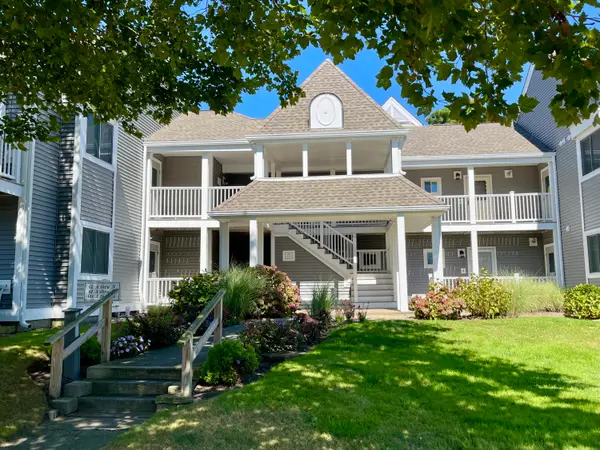 $295,000Active1 beds 1 baths579 sq. ft.
$295,000Active1 beds 1 baths579 sq. ft.61 Fletcher Lane, Brewster, MA 02631
MLS# 22503913Listed by: SEAPORT VILLAGE REALTY - Open Fri, 3 to 5pmNew
 $1,250,000Active3 beds 3 baths2,011 sq. ft.
$1,250,000Active3 beds 3 baths2,011 sq. ft.11 Juniper Cir #11, Brewster, MA 02631
MLS# 73416911Listed by: Kinlin Grover Compass - Open Fri, 7 to 9pmNew
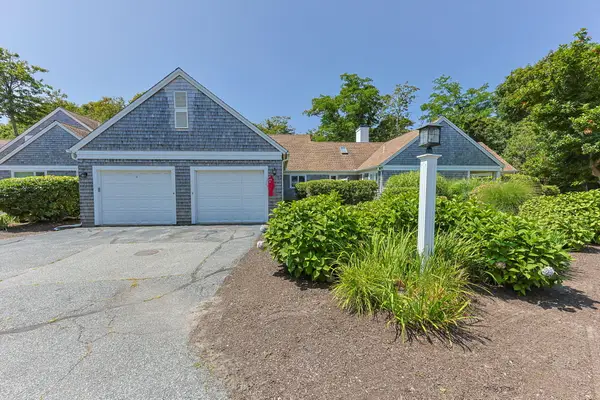 $1,250,000Active3 beds 3 baths2,011 sq. ft.
$1,250,000Active3 beds 3 baths2,011 sq. ft.11 Juniper Circle, Brewster, MA 02631
MLS# 22503904Listed by: KINLIN GROVER COMPASS - New
 $995,000Active2 beds 2 baths1,681 sq. ft.
$995,000Active2 beds 2 baths1,681 sq. ft.418 Massasoit Trail, Brewster, MA 02631
MLS# 73416474Listed by: Berkshire Hathaway HomeServices Robert Paul Properties - New
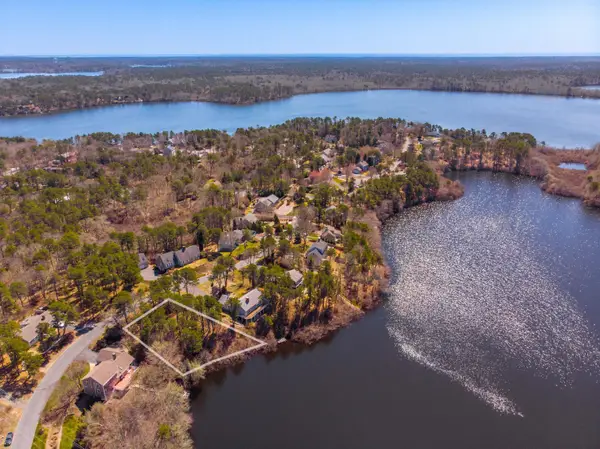 $375,000Active0.37 Acres
$375,000Active0.37 Acres0 Canoe Pond Drive, Brewster, MA 02631
MLS# 22503880Listed by: WILLIAM RAVEIS REAL ESTATE & HOME SERVICES - New
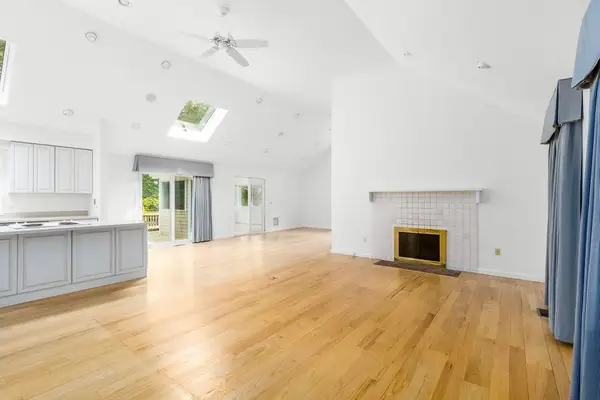 $899,000Active3 beds 2 baths2,668 sq. ft.
$899,000Active3 beds 2 baths2,668 sq. ft.101 Leland, Brewster, MA 02631
MLS# 73414922Listed by: William Raveis Real Estate & Homes Services - Open Sat, 10am to 12pmNew
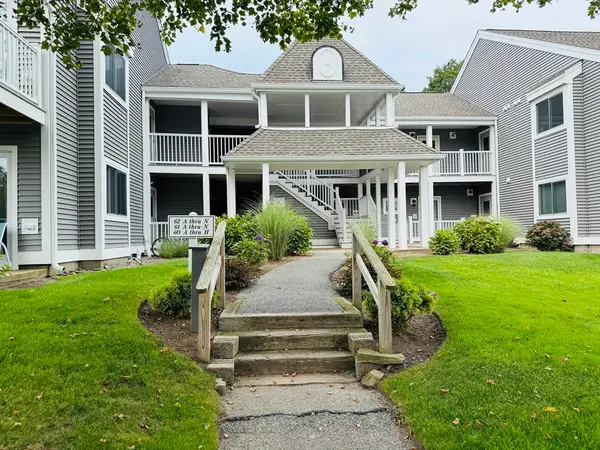 $275,000Active1 beds 1 baths579 sq. ft.
$275,000Active1 beds 1 baths579 sq. ft.60 Fletcher Ln #C, Brewster, MA 02631
MLS# 73412838Listed by: Keller Williams Realty - Open Sat, 2 to 4pmNew
 $275,000Active1 beds 1 baths579 sq. ft.
$275,000Active1 beds 1 baths579 sq. ft.60 Fletcher Lane, Brewster, MA 02631
MLS# 22503737Listed by: KELLER WILLIAMS REALTY
