53 Chilton Ln #53, Brewster, MA 02631
Local realty services provided by:ERA M. Connie Laplante Real Estate
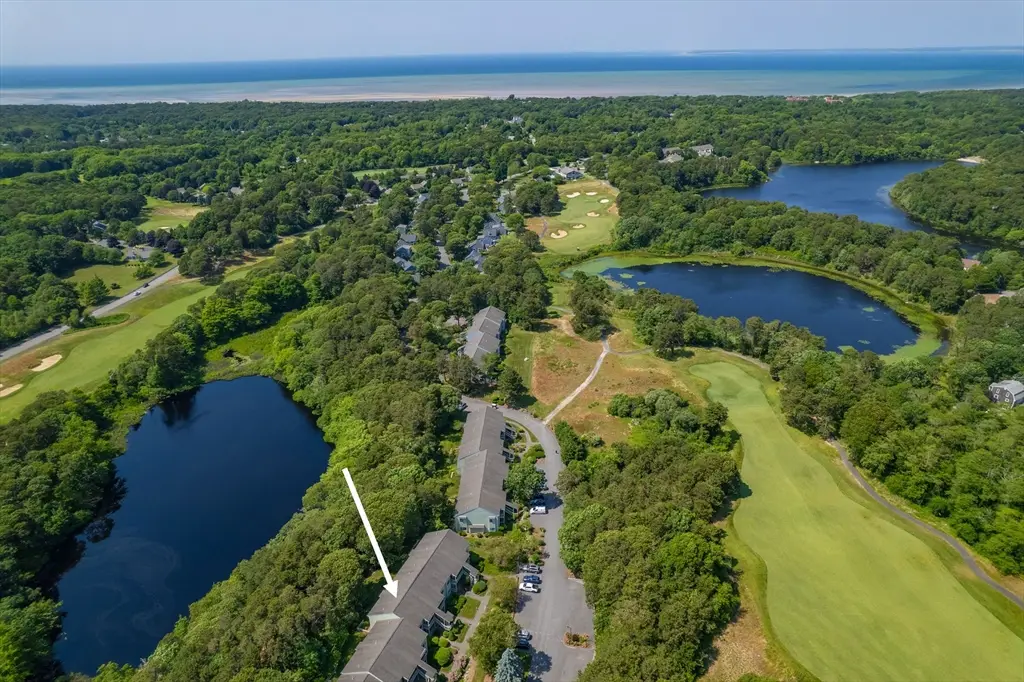
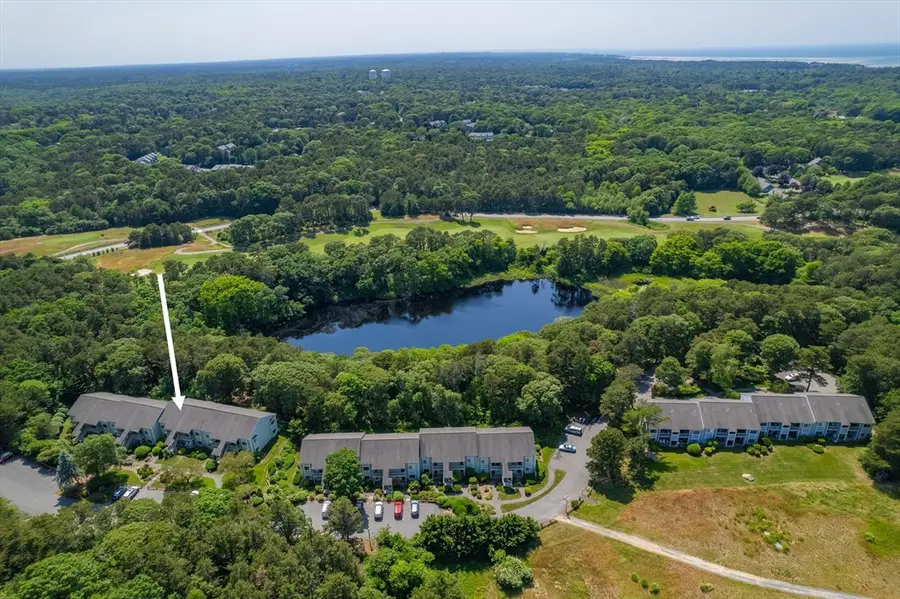
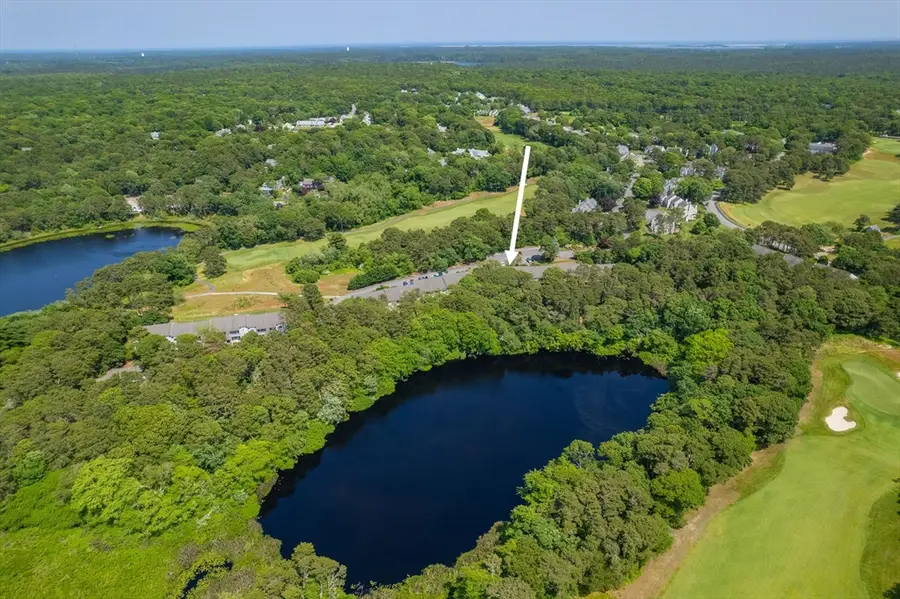
53 Chilton Ln #53,Brewster, MA 02631
$389,500
- 2 Beds
- 2 Baths
- 935 sq. ft.
- Condominium
- Active
Listed by:amy harbeck
Office:kinlin grover compass
MLS#:73360643
Source:MLSPIN
Price summary
- Price:$389,500
- Price per sq. ft.:$416.58
- Monthly HOA dues:$523
About this home
A scenic pond view from the living room and main bedroom of this condo! In fact, this is among the best unit placements in Ocean Edge! Enjoy the birds and wildlife from your living room or your exclusive-use patio. The pond sparkles, ducks and geese land on the pond, deer graze, and owls hoot at night! Plus, the cathedral ceilings in the living space add to the open and airy atmosphere. Newer Andersen windows and slider are as energy efficient as they are handsome! More upgrades include a new electric panel, new and newer SS appliances, and laminate flooring in the living/dining area. A scuttle to the attic from a BR closet allows for extra storage. Access to the bike path, restaurants, and shops in the village are close by. Short drive to spectacular beaches on CC Bay. Has not been a short-term rental, but could be. Highly desirable for either owner-occupation or as an investment or both! Great opportunity in this well-run association! Buyers/agents to confirm details.
Contact an agent
Home facts
- Year built:1984
- Listing Id #:73360643
- Updated:August 14, 2025 at 10:21 AM
Rooms and interior
- Bedrooms:2
- Total bathrooms:2
- Full bathrooms:2
- Living area:935 sq. ft.
Heating and cooling
- Cooling:3 Cooling Zones, Wall Unit(s)
- Heating:Electric
Structure and exterior
- Roof:Shingle
- Year built:1984
- Building area:935 sq. ft.
Schools
- High school:Nauset
- Middle school:Nauset
- Elementary school:Eddy/Stony Brk
Utilities
- Water:Public
- Sewer:Inspection Required For Sale, Private Sewer
Finances and disclosures
- Price:$389,500
- Price per sq. ft.:$416.58
- Tax amount:$2,404 (2025)
New listings near 53 Chilton Ln #53
- New
 $345,000Active1 beds 1 baths579 sq. ft.
$345,000Active1 beds 1 baths579 sq. ft.82 Fletcher Lane, Brewster, MA 02631
MLS# 22503942Listed by: KELLER WILLIAMS REALTY - New
 $2,695,000Active4 beds 4 baths3,937 sq. ft.
$2,695,000Active4 beds 4 baths3,937 sq. ft.37 Oliver Drive, Brewster, MA 02631
MLS# 22503944Listed by: GIBSON SOTHEBY'S INTERNATIONAL REALTY - Open Sat, 10am to 12pmNew
 $267,900Active1 beds 1 baths579 sq. ft.
$267,900Active1 beds 1 baths579 sq. ft.60 Fletcher Ln #H, Brewster, MA 02631
MLS# 73417815Listed by: RE/MAX Legacy - Open Sat, 11am to 1pmNew
 $295,000Active1 beds 1 baths579 sq. ft.
$295,000Active1 beds 1 baths579 sq. ft.61 Fletcher Ln #H, Brewster, MA 02631
MLS# 73417372Listed by: Seaport Village Realty, Inc. - Open Sat, 3 to 5pmNew
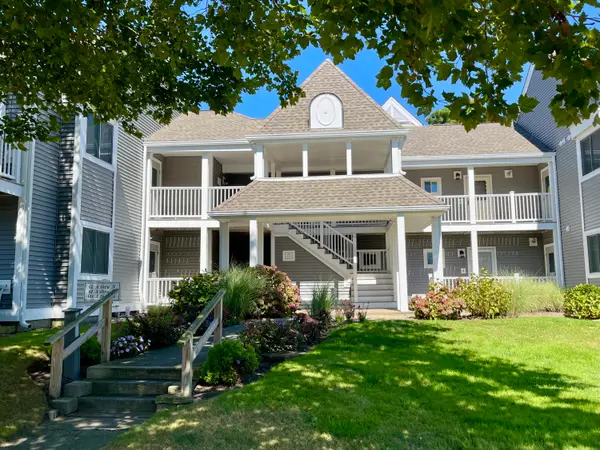 $295,000Active1 beds 1 baths579 sq. ft.
$295,000Active1 beds 1 baths579 sq. ft.61 Fletcher Lane, Brewster, MA 02631
MLS# 22503913Listed by: SEAPORT VILLAGE REALTY - Open Fri, 3 to 5pmNew
 $1,250,000Active3 beds 3 baths2,011 sq. ft.
$1,250,000Active3 beds 3 baths2,011 sq. ft.11 Juniper Cir #11, Brewster, MA 02631
MLS# 73416911Listed by: Kinlin Grover Compass - Open Fri, 7 to 9pmNew
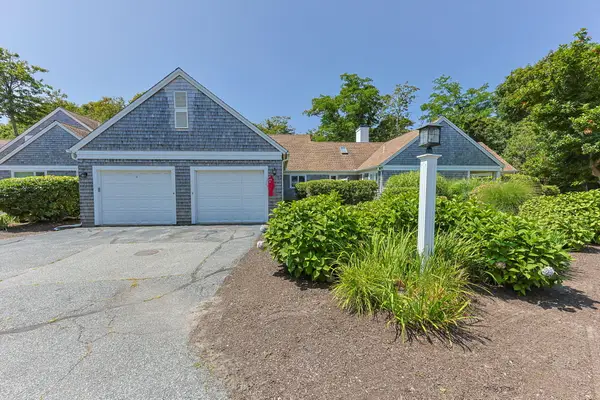 $1,250,000Active3 beds 3 baths2,011 sq. ft.
$1,250,000Active3 beds 3 baths2,011 sq. ft.11 Juniper Circle, Brewster, MA 02631
MLS# 22503904Listed by: KINLIN GROVER COMPASS - New
 $995,000Active2 beds 2 baths1,681 sq. ft.
$995,000Active2 beds 2 baths1,681 sq. ft.418 Massasoit Trail, Brewster, MA 02631
MLS# 73416474Listed by: Berkshire Hathaway HomeServices Robert Paul Properties - New
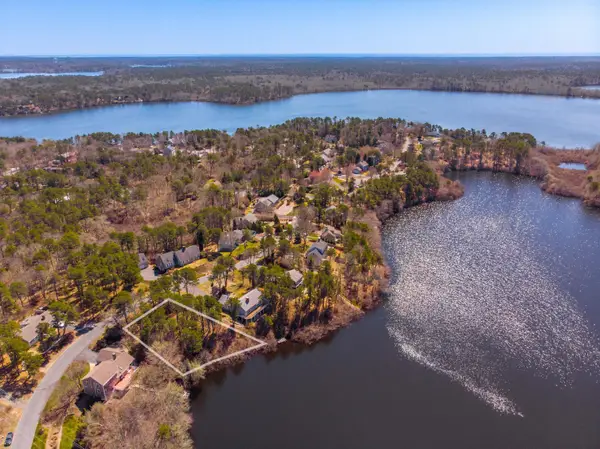 $375,000Active0.37 Acres
$375,000Active0.37 Acres0 Canoe Pond Drive, Brewster, MA 02631
MLS# 22503880Listed by: WILLIAM RAVEIS REAL ESTATE & HOME SERVICES - New
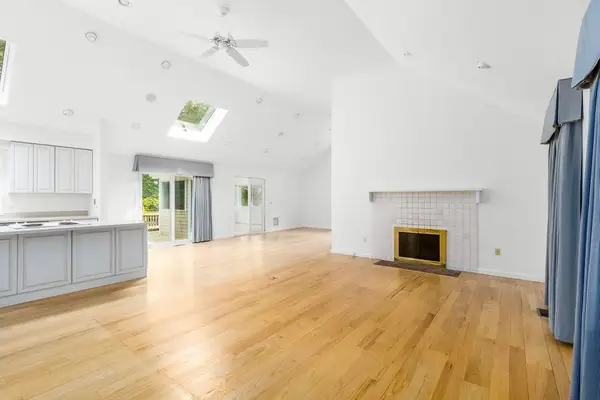 $899,000Active3 beds 2 baths2,668 sq. ft.
$899,000Active3 beds 2 baths2,668 sq. ft.101 Leland, Brewster, MA 02631
MLS# 73414922Listed by: William Raveis Real Estate & Homes Services

