53 Chilton Lane, Brewster, MA 02631
Local realty services provided by:ERA Cape Real Estate

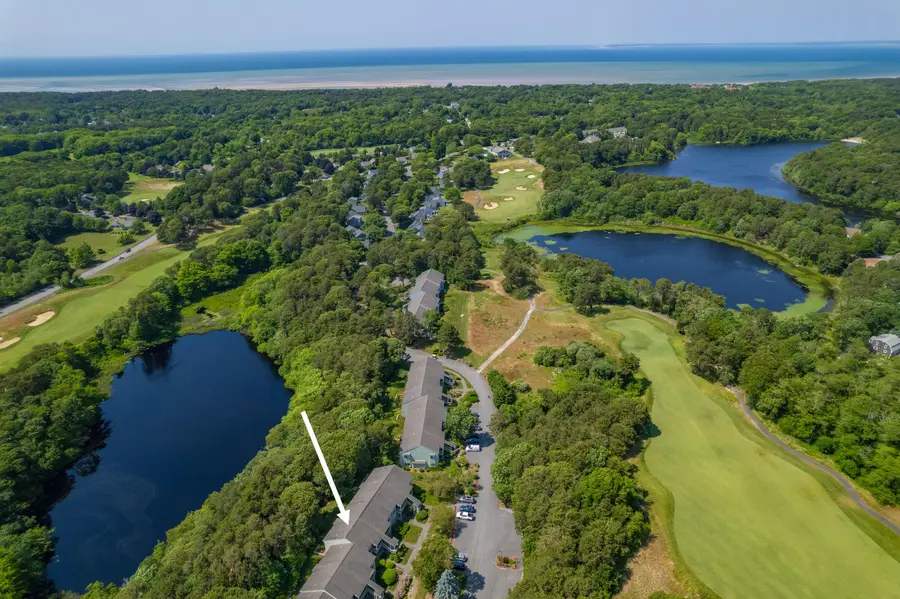
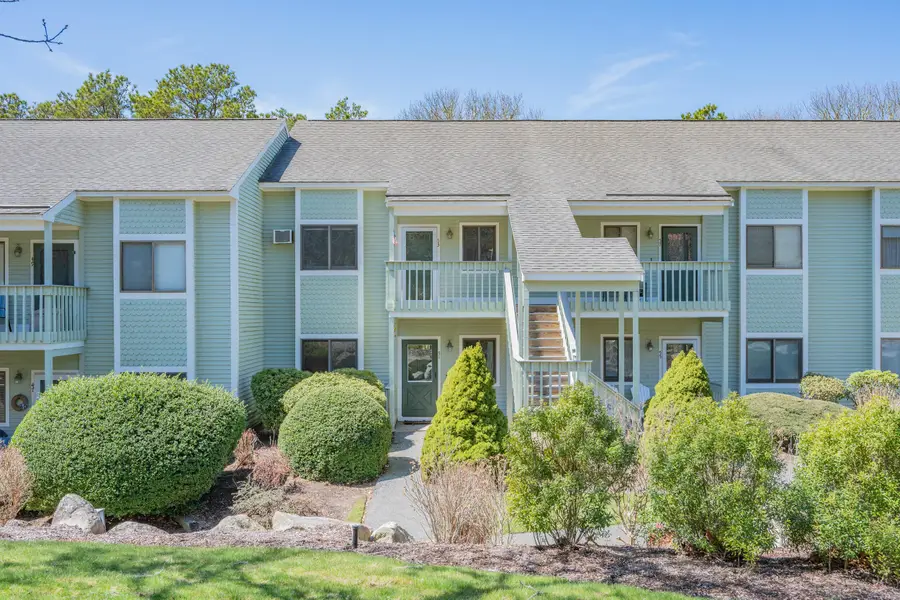
53 Chilton Lane,Brewster, MA 02631
$389,500
- 2 Beds
- 2 Baths
- 935 sq. ft.
- Condominium
- Active
Upcoming open houses
- Sat, Aug 1602:30 pm - 04:00 pm
Listed by:amy l harbeck
Office:kinlin grover compass
MLS#:22501638
Source:CAPECOD
Price summary
- Price:$389,500
- Price per sq. ft.:$416.58
- Monthly HOA dues:$523
About this home
Enjoy the scenic pond view from the living room and main bedroom of this condo! In fact, if you have been holding out for a serene setting, this is among the best unit placements in Ocean Edge! Enjoy the birds and wildlife from your living room or your balcony. The pond sparkles, ducks and geese land on the pond, deer graze, and owls hoot at night! Plus, the east-west orientation allows the sunshine to stream in thru-out the day and cathedral ceilings in the living space add to the open and airy atmosphere. Newer Andersen windows and sliders are as energy efficient as they are handsome! More upgrades include a new electric panel, new SS appliances, and laminate flooring in the living/dining area. A scuttle to the attic from a BR closet allows for extra storage. Access to the bike path, restaurants, and shops in the village are close by. Short drive to spectacular beaches on CC Bay. the unit has not been a short-term rental, but could be. Highly desirable for either owner-occupation or as an investment or both! Great opportunity in this well-run association! Buyers/agents to confirm details.
Contact an agent
Home facts
- Year built:1984
- Listing Id #:22501638
- Added:120 day(s) ago
- Updated:August 11, 2025 at 02:33 AM
Rooms and interior
- Bedrooms:2
- Total bathrooms:2
- Full bathrooms:2
- Living area:935 sq. ft.
Structure and exterior
- Roof:Asphalt, Pitched
- Year built:1984
- Building area:935 sq. ft.
Schools
- Middle school:Nauset
- Elementary school:Nauset
Utilities
- Sewer:Private Sewer, Septic Tank
Finances and disclosures
- Price:$389,500
- Price per sq. ft.:$416.58
- Tax amount:$2,403 (2025)
New listings near 53 Chilton Lane
- Open Sat, 10am to 12pmNew
 $267,900Active1 beds 1 baths579 sq. ft.
$267,900Active1 beds 1 baths579 sq. ft.60 Fletcher Ln #H, Brewster, MA 02631
MLS# 73417815Listed by: RE/MAX Legacy - Open Sat, 11am to 1pmNew
 $295,000Active1 beds 1 baths579 sq. ft.
$295,000Active1 beds 1 baths579 sq. ft.61 Fletcher Ln #H, Brewster, MA 02631
MLS# 73417372Listed by: Seaport Village Realty, Inc. - Open Sat, 3 to 5pmNew
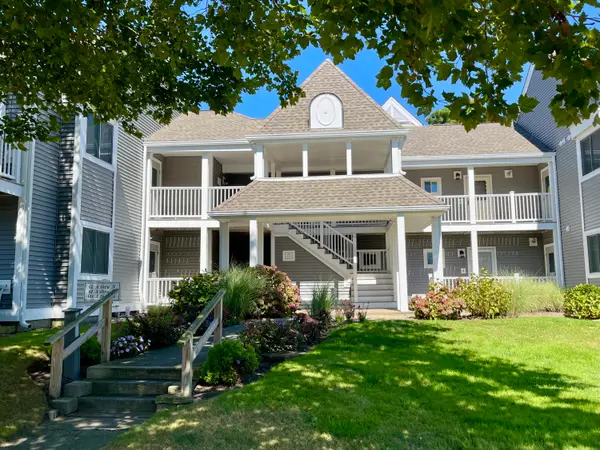 $295,000Active1 beds 1 baths579 sq. ft.
$295,000Active1 beds 1 baths579 sq. ft.61 Fletcher Lane, Brewster, MA 02631
MLS# 22503913Listed by: SEAPORT VILLAGE REALTY - Open Fri, 3 to 5pmNew
 $1,250,000Active3 beds 3 baths2,011 sq. ft.
$1,250,000Active3 beds 3 baths2,011 sq. ft.11 Juniper Cir #11, Brewster, MA 02631
MLS# 73416911Listed by: Kinlin Grover Compass - Open Fri, 7 to 9pmNew
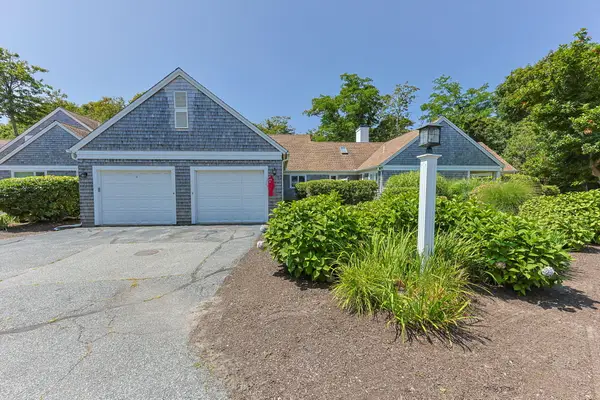 $1,250,000Active3 beds 3 baths2,011 sq. ft.
$1,250,000Active3 beds 3 baths2,011 sq. ft.11 Juniper Circle, Brewster, MA 02631
MLS# 22503904Listed by: KINLIN GROVER COMPASS - New
 $995,000Active2 beds 2 baths1,681 sq. ft.
$995,000Active2 beds 2 baths1,681 sq. ft.418 Massasoit Trail, Brewster, MA 02631
MLS# 73416474Listed by: Berkshire Hathaway HomeServices Robert Paul Properties - New
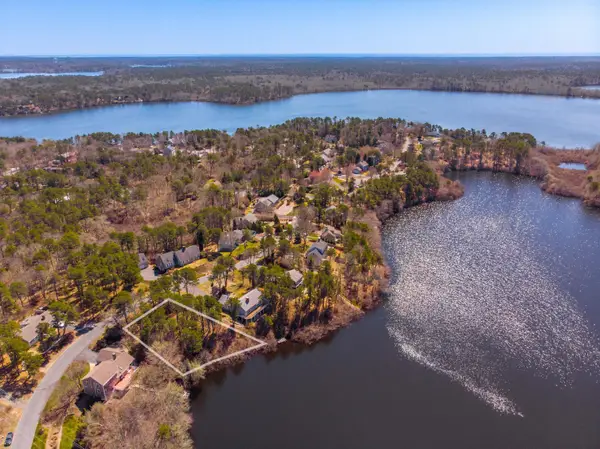 $375,000Active0.37 Acres
$375,000Active0.37 Acres0 Canoe Pond Drive, Brewster, MA 02631
MLS# 22503880Listed by: WILLIAM RAVEIS REAL ESTATE & HOME SERVICES - New
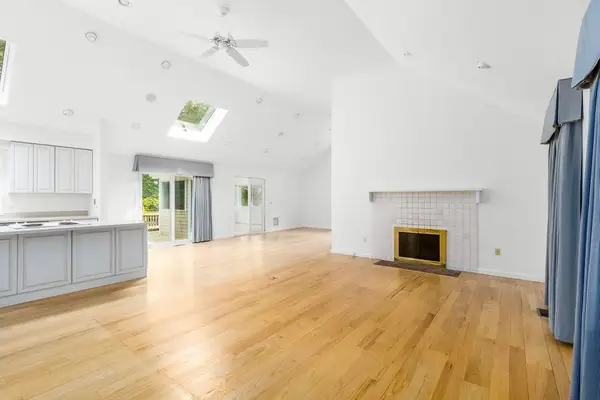 $899,000Active3 beds 2 baths2,668 sq. ft.
$899,000Active3 beds 2 baths2,668 sq. ft.101 Leland, Brewster, MA 02631
MLS# 73414922Listed by: William Raveis Real Estate & Homes Services - Open Sat, 10am to 12pmNew
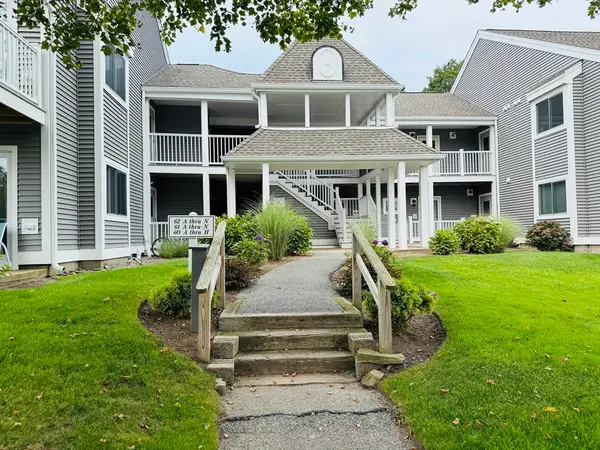 $275,000Active1 beds 1 baths579 sq. ft.
$275,000Active1 beds 1 baths579 sq. ft.60 Fletcher Ln #C, Brewster, MA 02631
MLS# 73412838Listed by: Keller Williams Realty - Open Sat, 2 to 4pmNew
 $275,000Active1 beds 1 baths579 sq. ft.
$275,000Active1 beds 1 baths579 sq. ft.60 Fletcher Lane, Brewster, MA 02631
MLS# 22503737Listed by: KELLER WILLIAMS REALTY
