80 Fletcher Lane, Brewster, MA 02631
Local realty services provided by:ERA Cape Real Estate
80 Fletcher Lane,Brewster, MA 02631
$310,000
- 1 Beds
- 1 Baths
- 579 sq. ft.
- Condominium
- Active
Listed by: leighton team
Office: keller williams realty
MLS#:22502224
Source:CAPECOD
Price summary
- Price:$310,000
- Price per sq. ft.:$535.41
- Monthly HOA dues:$510
About this home
Beautifully updated and move-in ready, this lower level 1-bed, 1-bath condo in desirable Ocean Edge Resort community offers the perfect blend of style and comfort. Open layout creates a bright, airy atmosphere. Sliding doors that open to a private patio that backs to the Nicklaus Design Golf Course. Recent renovations include a brand-new kitchen w/ modern cabinetry, quartz countertops, stainless steel appliances, + updated lighting fixtures throughout. The bathroom has been tastefully redone, + new flooring adds a polished, contemporary touch. Whether you're looking for a year-round residence, a weekend escape, or a proven rental property, this home delivers. Enjoy maintenance-free living with easy access to Brewster's beaches, the Cape Cod Rail Trail, shops, + restaurants. Optional Ocean Edge membership offers access to pools, fitness centers, tennis, golf,+ a private bay beach. Pictures are of MODEL units - This is a LOWER LEVEL without Cathedral Ceiling and has a patio versus a balcony
Contact an agent
Home facts
- Year built:1987
- Listing ID #:22502224
- Added:183 day(s) ago
- Updated:November 14, 2025 at 03:15 PM
Rooms and interior
- Bedrooms:1
- Total bathrooms:1
- Full bathrooms:1
- Living area:579 sq. ft.
Structure and exterior
- Year built:1987
- Building area:579 sq. ft.
Schools
- Middle school:Nauset
- Elementary school:Nauset
Utilities
- Sewer:Septic Tank
Finances and disclosures
- Price:$310,000
- Price per sq. ft.:$535.41
- Tax amount:$1,548 (2025)
New listings near 80 Fletcher Lane
- New
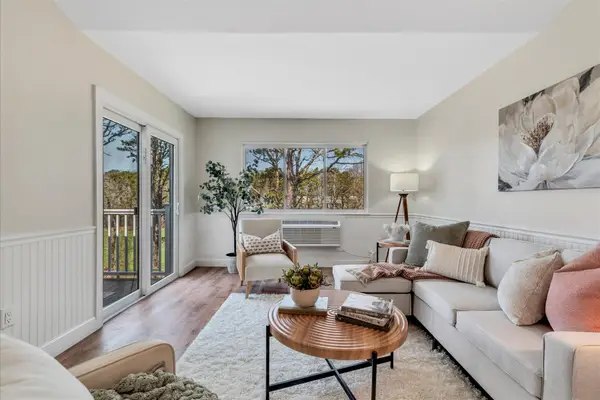 $350,000Active1 beds 1 baths589 sq. ft.
$350,000Active1 beds 1 baths589 sq. ft.102 Fletcher Lane, Brewster, MA 02631
MLS# 22505560Listed by: KELLER WILLIAMS REALTY - New
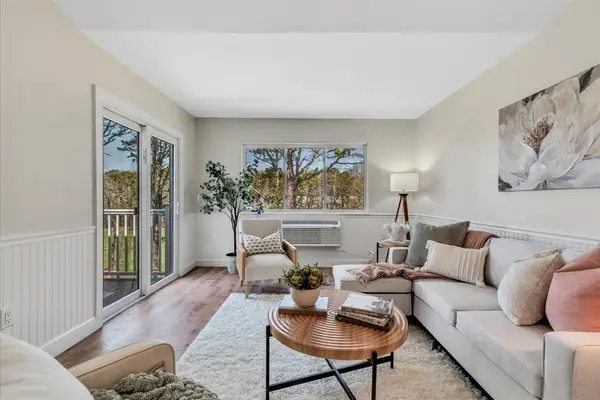 $350,000Active1 beds 1 baths589 sq. ft.
$350,000Active1 beds 1 baths589 sq. ft.102 Fletcher Ln #K, Brewster, MA 02631
MLS# 73452823Listed by: Keller Williams Realty - Open Sun, 12 to 2pmNew
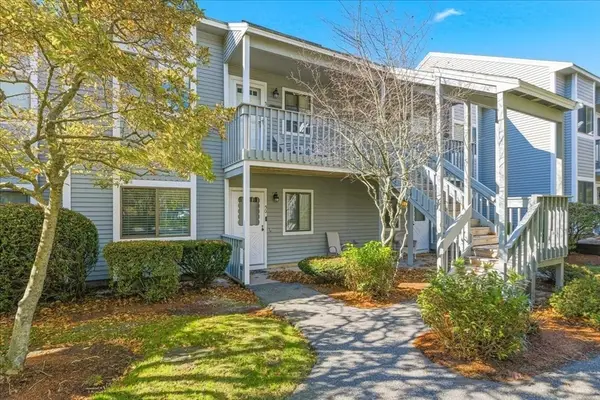 $410,000Active2 beds 2 baths935 sq. ft.
$410,000Active2 beds 2 baths935 sq. ft.52 Eaton Lane #52, Brewster, MA 02631
MLS# 73452654Listed by: Advocate Realty/Stikeleather Real Estate - New
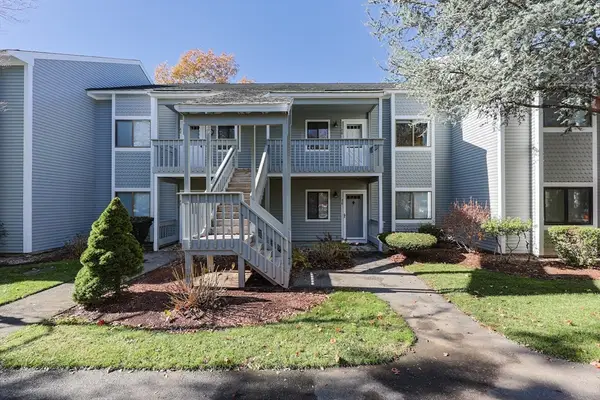 $399,900Active2 beds 2 baths935 sq. ft.
$399,900Active2 beds 2 baths935 sq. ft.78 Eaton Ln #78, Brewster, MA 02631
MLS# 73451804Listed by: Milestone Realty, Inc. - Open Sat, 11am to 1pm
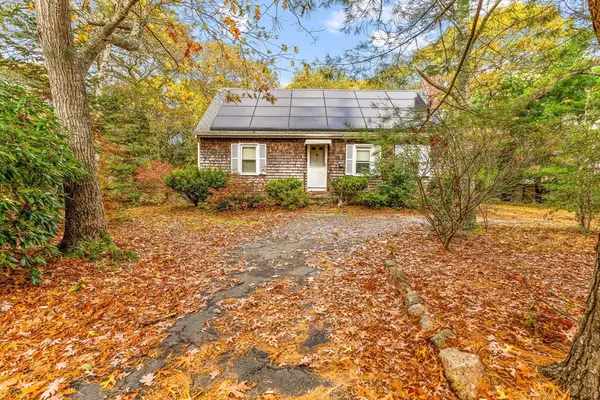 $599,000Active3 beds 2 baths1,277 sq. ft.
$599,000Active3 beds 2 baths1,277 sq. ft.26 Pinewood Drive, Brewster, MA 02631
MLS# 73450493Listed by: Property Cape Cod 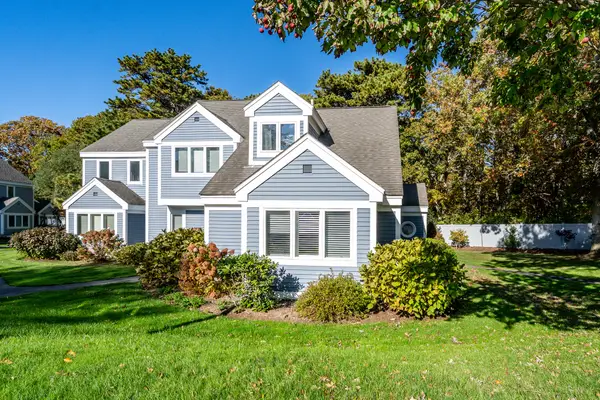 $575,000Pending2 beds 2 baths1,063 sq. ft.
$575,000Pending2 beds 2 baths1,063 sq. ft.104 Howland Circle, Brewster, MA 02631
MLS# 22505371Listed by: CHRISTIE'S INTERNATIONAL REAL ESTATE ATLANTIC BROKERAGE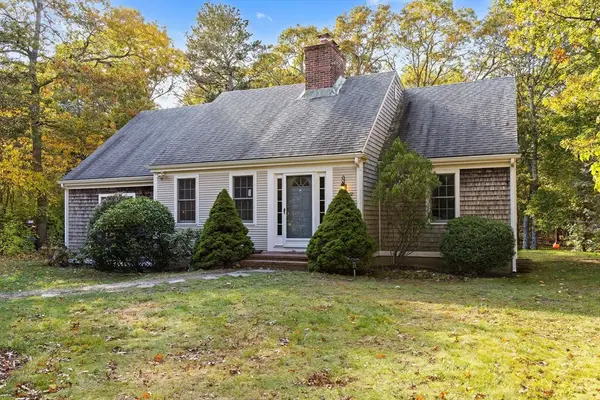 $899,000Active3 beds 3 baths2,306 sq. ft.
$899,000Active3 beds 3 baths2,306 sq. ft.274 Commons Way, Brewster, MA 02631
MLS# 73446121Listed by: Kenneth A. Hager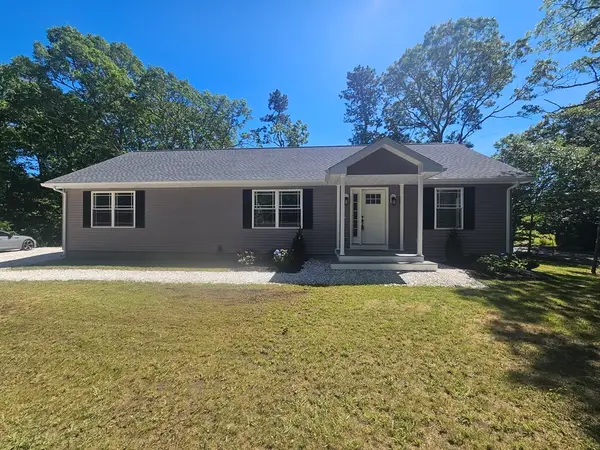 $749,900Active2 beds 2 baths1,560 sq. ft.
$749,900Active2 beds 2 baths1,560 sq. ft.0 Pine Grove Rd, Brewster, MA 02631
MLS# 73445772Listed by: Millennium Realty Firm, LLC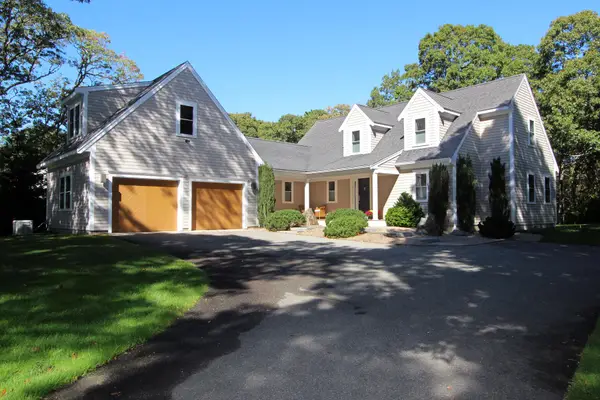 $1,695,000Active4 beds 4 baths2,859 sq. ft.
$1,695,000Active4 beds 4 baths2,859 sq. ft.80 Abby Road, Brewster, MA 02631
MLS# 22505169Listed by: GIBSON SOTHEBY'S INTERNATIONAL REALTY $705,000Pending3 beds 2 baths1,192 sq. ft.
$705,000Pending3 beds 2 baths1,192 sq. ft.85 Yankee Drive, Brewster, MA 02631
MLS# 22505210Listed by: GIBSON SOTHEBY'S INTERNATIONAL REALTY
