126 Coventry Cir #126, Brockton, MA 02301
Local realty services provided by:ERA Cape Real Estate
126 Coventry Cir #126,Brockton, MA 02301
$299,900
- 2 Beds
- 2 Baths
- 936 sq. ft.
- Condominium
- Active
Upcoming open houses
- Sat, Nov 0101:00 pm - 02:00 pm
- Sun, Nov 0212:00 pm - 01:30 pm
Listed by:daphney luceus
Office:thumbprint realty, llc
MLS#:73449003
Source:MLSPIN
Price summary
- Price:$299,900
- Price per sq. ft.:$320.41
- Monthly HOA dues:$558
About this home
Nestled within the cozy community of Fieldside Gardens in Brockton, this charming corner lot townhouse offers the perfect blend of comfort and style. Why rent when you can enjoy the luxuries of home ownership in this turnkey ready home featuring gleaming hardwood floors throughout the main living areas, creating a warm and inviting atmosphere. Get ready for the holidays in your eat-in kitchen which boasts modern updates including sleek granite countertops, stainless steel appliances making it ideal for both casual meals and entertaining. The main level also offers a laundry area with washer and dryer hook up that lead to the updated half bath. The second level boasts two spacious bedrooms and a full bathroom with double sink vanity. Conveniently located near D.W.Field park for those late afternoon scenic strolls or stop by the D.W.Field golf course and perfect your swing. The HOA fees include heat/hot water, swimming pool, landscaping, road maintenance, trash removal and snow removal.
Contact an agent
Home facts
- Year built:1973
- Listing ID #:73449003
- Updated:October 30, 2025 at 10:31 AM
Rooms and interior
- Bedrooms:2
- Total bathrooms:2
- Full bathrooms:1
- Half bathrooms:1
- Living area:936 sq. ft.
Heating and cooling
- Heating:Forced Air, Oil
Structure and exterior
- Roof:Shingle
- Year built:1973
- Building area:936 sq. ft.
Utilities
- Water:Public
- Sewer:Public Sewer
Finances and disclosures
- Price:$299,900
- Price per sq. ft.:$320.41
- Tax amount:$3,184 (2025)
New listings near 126 Coventry Cir #126
- New
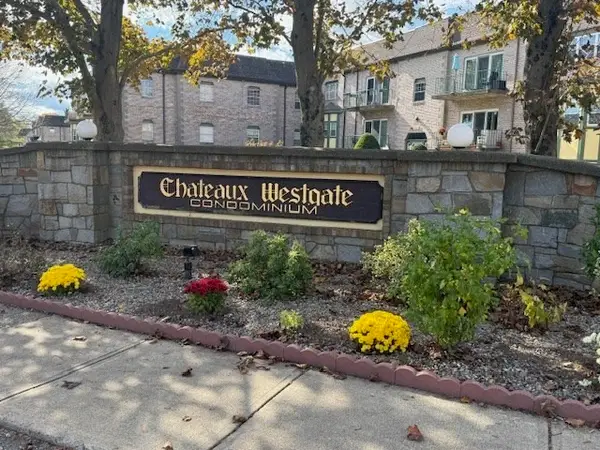 $285,000Active2 beds 1 baths885 sq. ft.
$285,000Active2 beds 1 baths885 sq. ft.114 Oak Lane #11, Brockton, MA 02301
MLS# 73449338Listed by: Morello Real Estate - Open Sat, 10:30am to 12pmNew
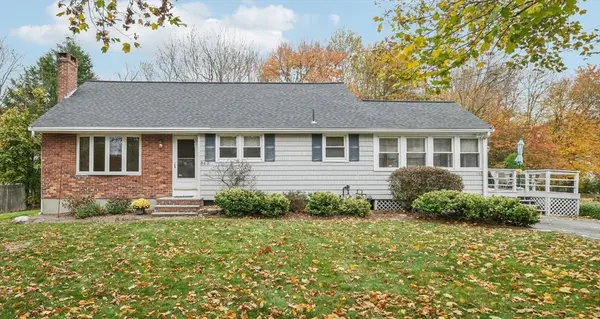 $525,000Active3 beds 2 baths1,808 sq. ft.
$525,000Active3 beds 2 baths1,808 sq. ft.362 Linwood Street, Brockton, MA 02301
MLS# 73449325Listed by: William Raveis R.E. & Home Services - New
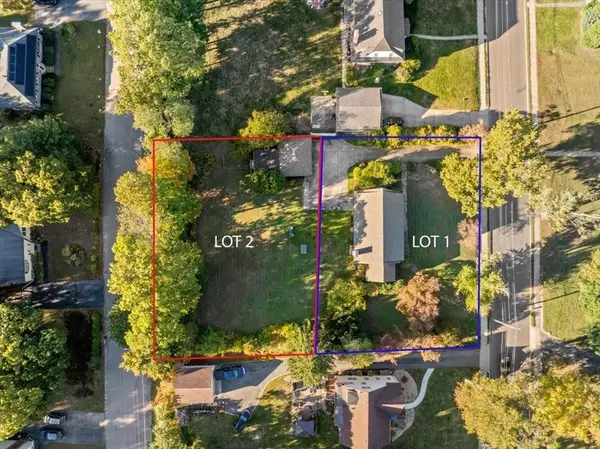 $749,900Active0.34 Acres
$749,900Active0.34 Acres0 Moraine St, Brockton, MA 02301
MLS# 73449010Listed by: Lamacchia Realty, Inc. - Open Sun, 11am to 1pmNew
 $525,000Active4 beds 2 baths1,470 sq. ft.
$525,000Active4 beds 2 baths1,470 sq. ft.341 E Ashland St, Brockton, MA 02302
MLS# 73448888Listed by: Trufant Real Estate - Open Sat, 12 to 2pmNew
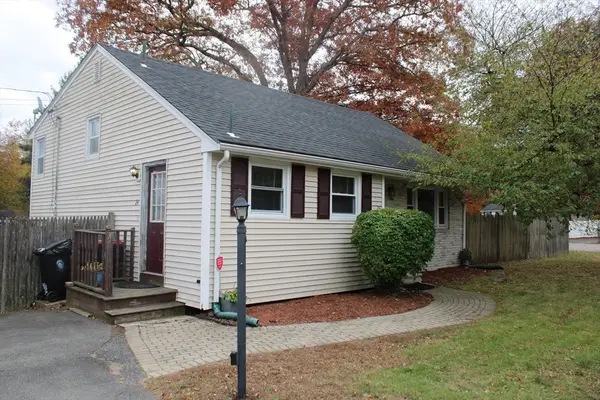 $479,900Active3 beds 1 baths1,338 sq. ft.
$479,900Active3 beds 1 baths1,338 sq. ft.24 Oberlin Road, Brockton, MA 02302
MLS# 73448593Listed by: Old Town Real Estate, L L C - New
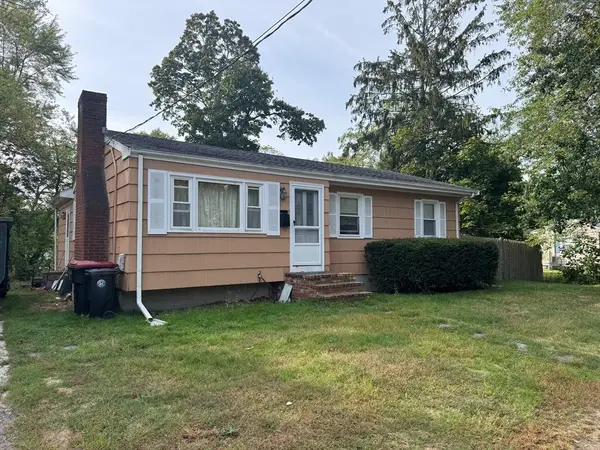 $440,000Active3 beds 1 baths1,188 sq. ft.
$440,000Active3 beds 1 baths1,188 sq. ft.112 Hillside Ave, Brockton, MA 02302
MLS# 73448618Listed by: Keller Williams Realty - Open Sat, 12 to 2pmNew
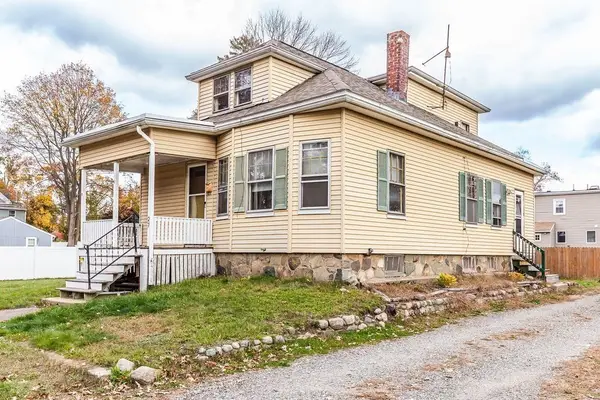 $329,900Active3 beds 1 baths1,368 sq. ft.
$329,900Active3 beds 1 baths1,368 sq. ft.27 Sutton St, Brockton, MA 02301
MLS# 73448533Listed by: RE/MAX Synergy - New
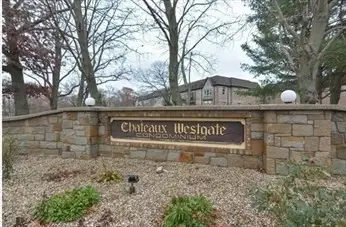 $270,000Active2 beds 1 baths890 sq. ft.
$270,000Active2 beds 1 baths890 sq. ft.508 Oak Street #10, Brockton, MA 02301
MLS# 73448053Listed by: Divinity Realty - New
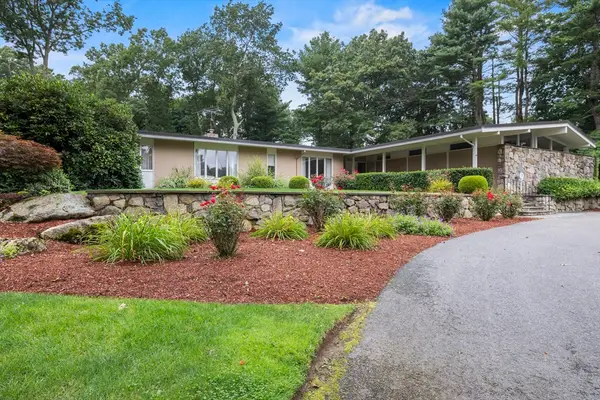 $979,900Active5 beds 4 baths3,389 sq. ft.
$979,900Active5 beds 4 baths3,389 sq. ft.178 Braemoor Rd, Brockton, MA 02301
MLS# 73447952Listed by: Keller Williams Realty
