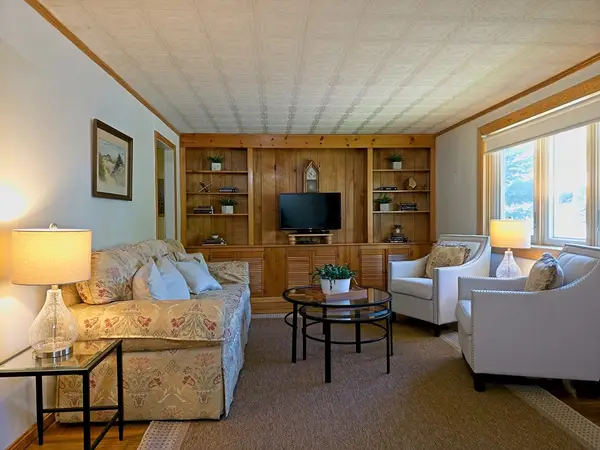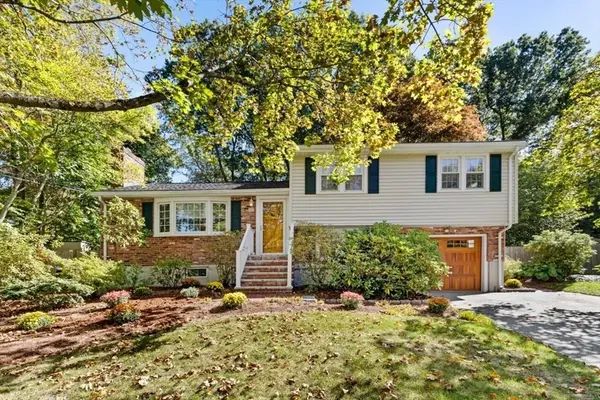40 Crystal Cir, Burlington, MA 01803
Local realty services provided by:ERA The Castelo Group
40 Crystal Cir,Burlington, MA 01803
$799,000
- 3 Beds
- 2 Baths
- 1,800 sq. ft.
- Single family
- Active
Listed by:amie o'gorman
Office:coldwell banker realty - lexington
MLS#:73417995
Source:MLSPIN
Price summary
- Price:$799,000
- Price per sq. ft.:$443.89
About this home
BUYER DIDN'T GET FINANCING.HERE'S YOUR SECOND CHANCE! Nestled in a quiet, sought-after neighborhood, this lovely home offers the perfect blend of privacy and convenience, just minutes from major commuter routes, yet steps from scenic conservation and walking trails.Tucked at the end of a peaceful cul-de-sac and surrounded by other impressive homes, this property stands out with great curb appeal and a beautiful flat yard backed by serene woods. The freshly painted exterior and expansive deck are complemented by newer replacement windows.Inside, you're greeted by a foyer that flows into a fully updated kitchen, featuring gas cooktop, stainless steel appliances, quartz countertops, new cabinetry and a center island perfect for entertaining.The open-concept LR, DR creates a bright and airy feel ideal for modern living. Full bathroom was newly renovated in 2025, boasting a stylish new tile floor and tile shower surround.The large lower level offers FR with 2nd FP,recessed lights,1 car gar.
Contact an agent
Home facts
- Year built:1966
- Listing ID #:73417995
- Updated:October 02, 2025 at 04:55 PM
Rooms and interior
- Bedrooms:3
- Total bathrooms:2
- Full bathrooms:1
- Half bathrooms:1
- Living area:1,800 sq. ft.
Heating and cooling
- Cooling:1 Cooling Zone, Central Air
- Heating:Baseboard, Natural Gas
Structure and exterior
- Roof:Shingle
- Year built:1966
- Building area:1,800 sq. ft.
- Lot area:0.46 Acres
Schools
- High school:Bhs
- Middle school:Simond
- Elementary school:Wyman
Utilities
- Water:Public
- Sewer:Public Sewer
Finances and disclosures
- Price:$799,000
- Price per sq. ft.:$443.89
- Tax amount:$5,789 (2025)
New listings near 40 Crystal Cir
- New
 $1,350,000Active5 beds 3 baths2,898 sq. ft.
$1,350,000Active5 beds 3 baths2,898 sq. ft.11 Crowley Rd, Burlington, MA 01803
MLS# 73439647Listed by: LAER Realty Partners - Open Sun, 11am to 2pmNew
 $889,000Active3 beds 3 baths2,341 sq. ft.
$889,000Active3 beds 3 baths2,341 sq. ft.12 Maple Ridge Dr #12, Burlington, MA 01803
MLS# 73439253Listed by: Keller Williams Realty Boston Northwest - New
 Listed by ERA$615,000Active1 beds 2 baths864 sq. ft.
Listed by ERA$615,000Active1 beds 2 baths864 sq. ft.71 Francis Wyman Rd, Burlington, MA 01803
MLS# 73438895Listed by: ERA Key Realty Services - Open Sun, 11:30am to 1:30pmNew
 $759,900Active3 beds 2 baths2,058 sq. ft.
$759,900Active3 beds 2 baths2,058 sq. ft.4 Dartmouth Rd, Burlington, MA 01803
MLS# 73438832Listed by: LAER Realty Partners - Open Sun, 11am to 2pmNew
 Listed by ERA$1,060,000Active3 beds 2 baths1,925 sq. ft.
Listed by ERA$1,060,000Active3 beds 2 baths1,925 sq. ft.22 Marrett Rd, Burlington, MA 01803
MLS# 73438535Listed by: ERA Key Realty Services - New
 $799,900Active4 beds 2 baths1,936 sq. ft.
$799,900Active4 beds 2 baths1,936 sq. ft.35 Phillip Ave, Burlington, MA 01803
MLS# 73437791Listed by: Foundation Brokerage Group - New
 $874,900Active3 beds 4 baths2,686 sq. ft.
$874,900Active3 beds 4 baths2,686 sq. ft.129 Cambridge St #1, Burlington, MA 01803
MLS# 73436120Listed by: LAER Realty Partners - Open Sat, 1 to 2pmNew
 $1,899,999Active5 beds 5 baths6,700 sq. ft.
$1,899,999Active5 beds 5 baths6,700 sq. ft.1 Harvard Ave, Burlington, MA 01803
MLS# 73435615Listed by: Massachusetts Realty - New
 $369,900Active1 beds 1 baths725 sq. ft.
$369,900Active1 beds 1 baths725 sq. ft.4 Hallmark Gardens #2, Burlington, MA 01803
MLS# 73435426Listed by: EXIT Premier Real Estate  $1,149,000Active5 beds 4 baths2,972 sq. ft.
$1,149,000Active5 beds 4 baths2,972 sq. ft.14 Saint Marys Rd, Burlington, MA 01803
MLS# 73434260Listed by: Coldwell Banker Realty
