11 Dana Street #D, Cambridge, MA 02138
Local realty services provided by:ERA Millennium Real Estate
11 Dana Street #D,Cambridge, MA 02138
$1,800,000
- 3 Beds
- 3 Baths
- 2,188 sq. ft.
- Single family
- Active
Listed by:the denman group
Office:compass
MLS#:73427619
Source:MLSPIN
Price summary
- Price:$1,800,000
- Price per sq. ft.:$822.67
About this home
A rare architectural gem in the heart of Mid-Cambridge, this expansive Bell & Fandetti attached single-family home pairs iconic post-and-beam design with timeless modernity. Soaring vaulted ceilings, lofted spaces, exposed wood beams, and abundant natural light create a sense of openness and movement. The open-plan living and dining area, with refinished oak floors, extends seamlessly to a private fenced garden and deck, ideal for relaxation and entertaining. An updated kitchen with all new KitchenAid appliances, central air, and garage plus additional parking provide everyday comfort and convenience. The garden-level apartment offers tremendous versatility, serving easily as an au pair suite, guest quarters, or extension of the living space. Ideally positioned between Harvard and Central Squares with easy access to the Charles River, Red Line MBTA stations, Mass Pike, and Storrow Drive, this home combines striking design with a coveted Cambridge location. Offers are due 9/16 at 10am.
Contact an agent
Home facts
- Year built:1980
- Listing ID #:73427619
- Updated:September 09, 2025 at 03:50 PM
Rooms and interior
- Bedrooms:3
- Total bathrooms:3
- Full bathrooms:3
- Living area:2,188 sq. ft.
Heating and cooling
- Cooling:Central Air
- Heating:Central, Forced Air, Natural Gas
Structure and exterior
- Roof:Shingle
- Year built:1980
- Building area:2,188 sq. ft.
- Lot area:0.04 Acres
Utilities
- Water:Public
- Sewer:Public Sewer
Finances and disclosures
- Price:$1,800,000
- Price per sq. ft.:$822.67
- Tax amount:$5,929 (2025)
New listings near 11 Dana Street #D
- New
 $1,299,000Active3 beds 3 baths1,514 sq. ft.
$1,299,000Active3 beds 3 baths1,514 sq. ft.8 Watson #8, Cambridge, MA 02139
MLS# 73427614Listed by: Berkshire Hathaway HomeServices Commonwealth Real Estate - New
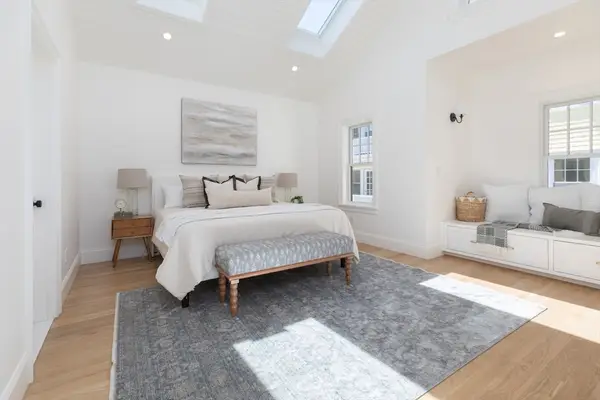 $3,700,000Active4 beds 4 baths2,983 sq. ft.
$3,700,000Active4 beds 4 baths2,983 sq. ft.55 Museum #2, Cambridge, MA 02138
MLS# 73427492Listed by: Cutter Luxe Living LLC - Open Thu, 11am to 12:30pmNew
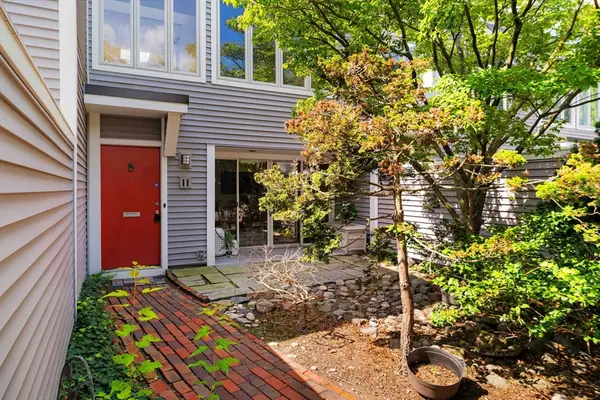 $900,000Active2 beds 3 baths1,325 sq. ft.
$900,000Active2 beds 3 baths1,325 sq. ft.11 Fresh Pond Place #11, Cambridge, MA 02138
MLS# 73427517Listed by: Compass - New
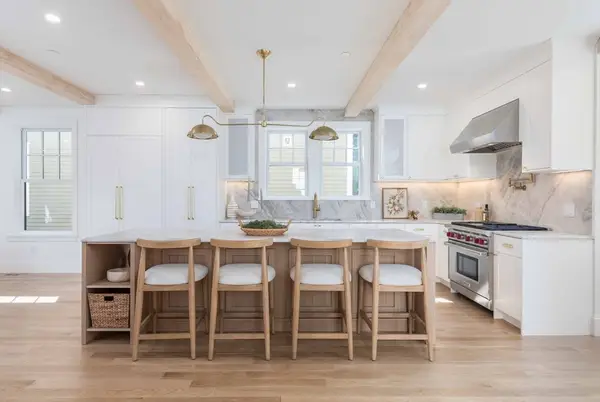 $3,700,000Active4 beds 4 baths2,983 sq. ft.
$3,700,000Active4 beds 4 baths2,983 sq. ft.55 Museum, Cambridge, MA 02138
MLS# 73427353Listed by: Cutter Luxe Living LLC - Open Thu, 11:30am to 1pmNew
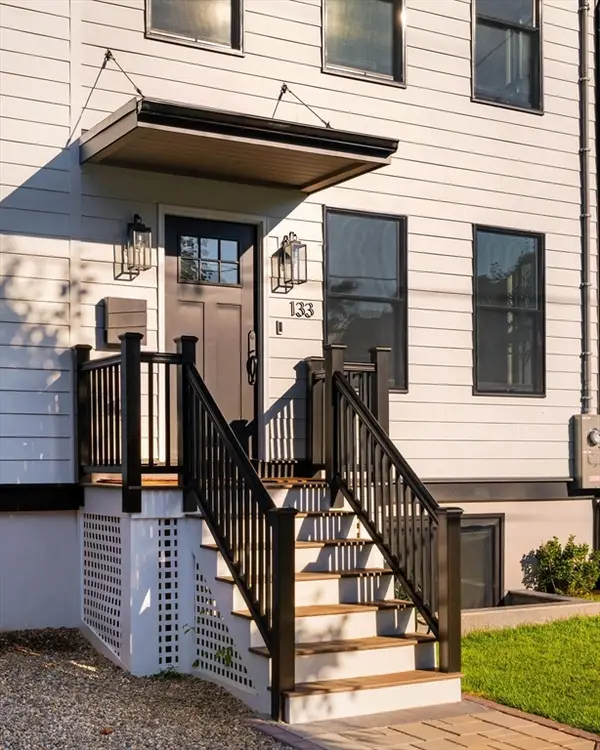 $2,450,000Active4 beds 4 baths3,003 sq. ft.
$2,450,000Active4 beds 4 baths3,003 sq. ft.131-133 Fayerweather Street #133, Cambridge, MA 02138
MLS# 73427243Listed by: Compass 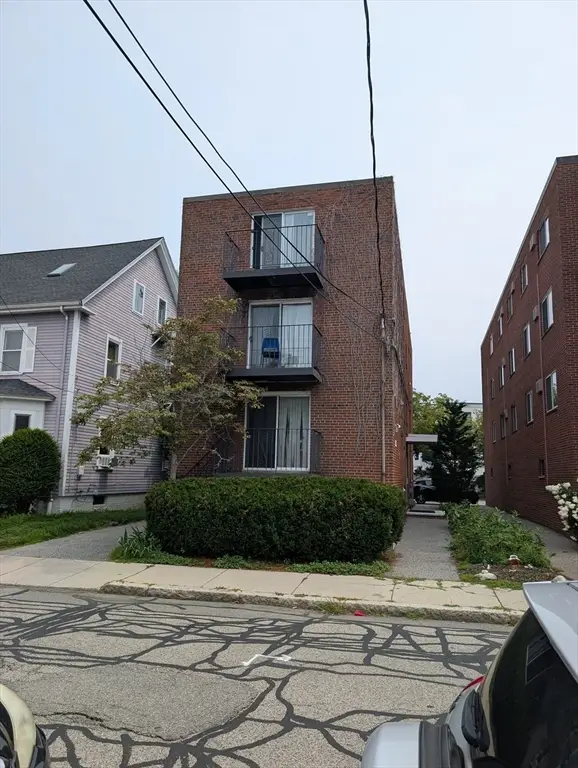 $575,000Active1 beds 1 baths504 sq. ft.
$575,000Active1 beds 1 baths504 sq. ft.35 Homer Ave #7, Cambridge, MA 02138
MLS# 73421932Listed by: Southpaw Residential- New
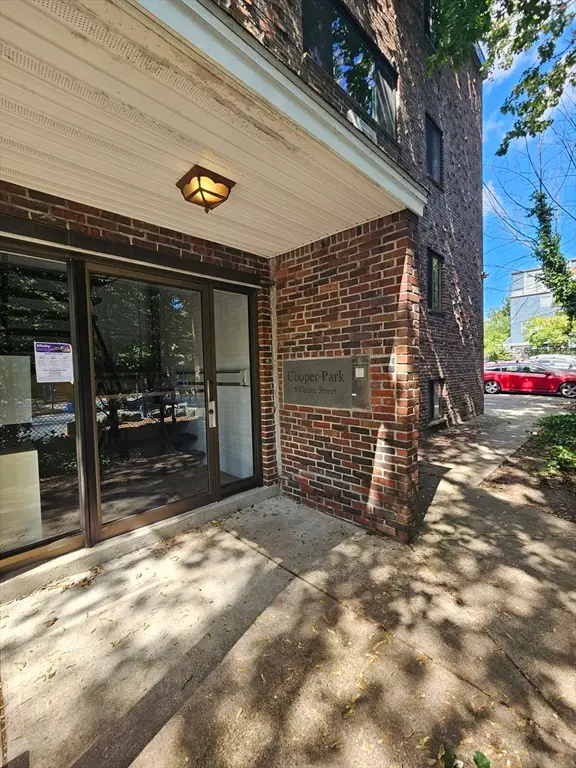 $675,000Active2 beds 1 baths611 sq. ft.
$675,000Active2 beds 1 baths611 sq. ft.5 Centre Street #32, Cambridge, MA 02139
MLS# 73426536Listed by: MetroBoston Realty Group, Inc - New
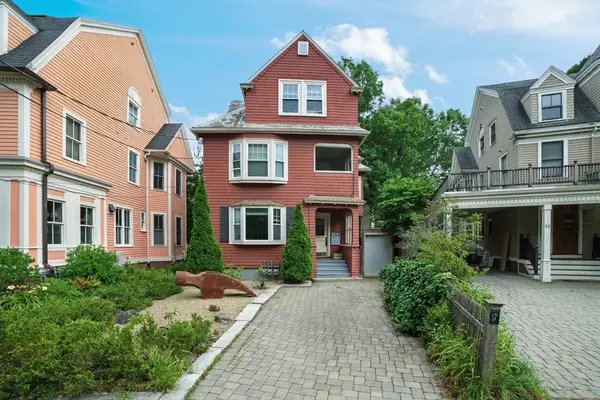 $2,595,000Active5 beds 3 baths3,297 sq. ft.
$2,595,000Active5 beds 3 baths3,297 sq. ft.54 Wendell St, Cambridge, MA 02138
MLS# 73426210Listed by: Berkshire Hathaway HomeServices Commonwealth Real Estate - New
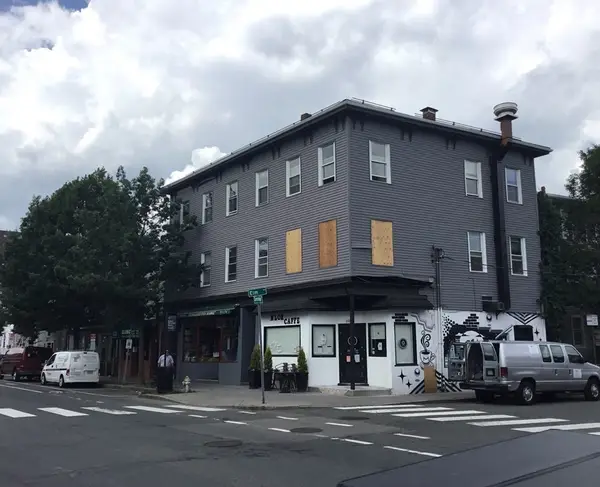 $6,500,000Active8 beds 8 baths6,053 sq. ft.
$6,500,000Active8 beds 8 baths6,053 sq. ft.1093-1099 Cambridge St, Cambridge, MA 02139
MLS# 73426276Listed by: Dream Realty
