2129 Route 2, Charlemont, MA 01339
Local realty services provided by:Cohn & Company ERA Powered
Listed by:
- Cathy Roberts(413) 223 - 1371Cohn & Company ERA Powered
- Cathy Roberts(413) 223 - 1371Cohn & Company ERA Powered
MLS#:73419938
Source:MLSPIN
Price summary
- Price:$425,000
- Price per sq. ft.:$333.07
About this home
This meticulously maintained 3-bedroom home exemplifies pride of ownership. Built in 1959, a Sears & Roebuck kit home, showcases quality craftsmanship throughout. Recent updates include refurbished kitchen cabinets, a new gas stove & hood, refrigerator, ceiling lighting, and tile flooring. The interior has been freshly painted, and a new picture window has been added to the living room. Additional improvements feature a stainless steel chimney liner and cap and the bathroom has been upgraded with a new tub surround by ReBath, new toilet, and modern lighting fixtures. The home is hardwired for a generator, incudes new window wells, an updated electrical panel, a new hot water heater, and the washer & dryer are included in the sale. Enjoy outdoor living and the private backyard patio, fire pit, and outdoor shower. Scenic mountain & river views, cattle grazing in the backyard, all convenient to Berkshire East Mountain Resort, tubing on the Deerfield River and world class fishing. Call now
Contact an agent
Home facts
- Year built:1959
- Listing ID #:73419938
- Updated:September 03, 2025 at 01:14 PM
Rooms and interior
- Bedrooms:3
- Total bathrooms:1
- Full bathrooms:1
- Living area:1,276 sq. ft.
Heating and cooling
- Heating:Baseboard, Oil
Structure and exterior
- Roof:Shingle
- Year built:1959
- Building area:1,276 sq. ft.
- Lot area:1.4 Acres
Schools
- High school:Mohawk Hs
- Middle school:Mohawk Ms
- Elementary school:Hawlemont Elem
Utilities
- Water:Private
- Sewer:Private Sewer
Finances and disclosures
- Price:$425,000
- Price per sq. ft.:$333.07
- Tax amount:$3,669 (2025)
New listings near 2129 Route 2
- New
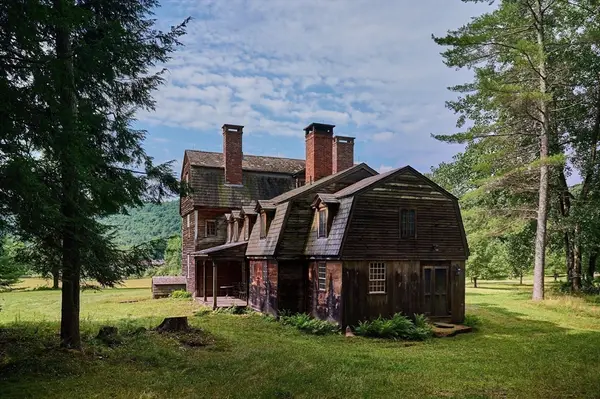 Listed by ERA$1,200,000Active6 beds 5 baths4,473 sq. ft.
Listed by ERA$1,200,000Active6 beds 5 baths4,473 sq. ft.24 West Oxbow Road, Charlemont, MA 01339
MLS# 73424606Listed by: Cohn & Company - Open Sat, 2 to 4pmNew
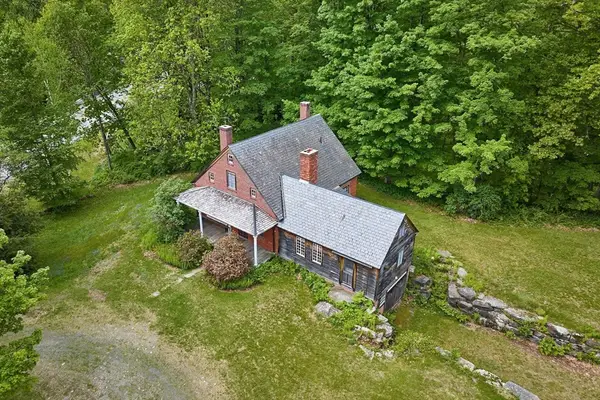 Listed by ERA$550,000Active2 beds 3 baths1,657 sq. ft.
Listed by ERA$550,000Active2 beds 3 baths1,657 sq. ft.1769 Route 2, Charlemont, MA 01339
MLS# 73424607Listed by: Cohn & Company  $460,000Active5 beds 5 baths3,904 sq. ft.
$460,000Active5 beds 5 baths3,904 sq. ft.174 Main Street, Charlemont, MA 01339
MLS# 73420666Listed by: www.HomeZu.com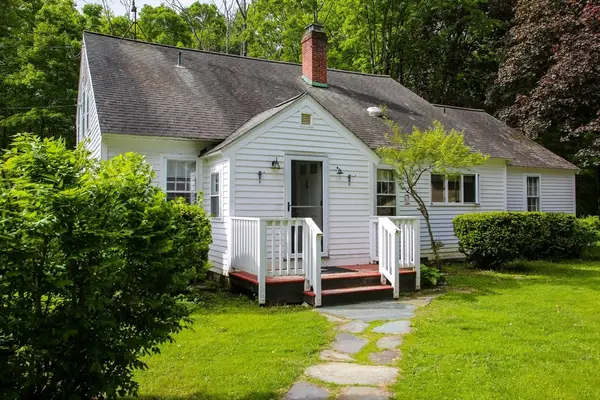 $475,000Active3 beds 3 baths2,134 sq. ft.
$475,000Active3 beds 3 baths2,134 sq. ft.31 W Oxbow Rd, Charlemont, MA 01339
MLS# 73381622Listed by: William Pitt Sotheby's International Realty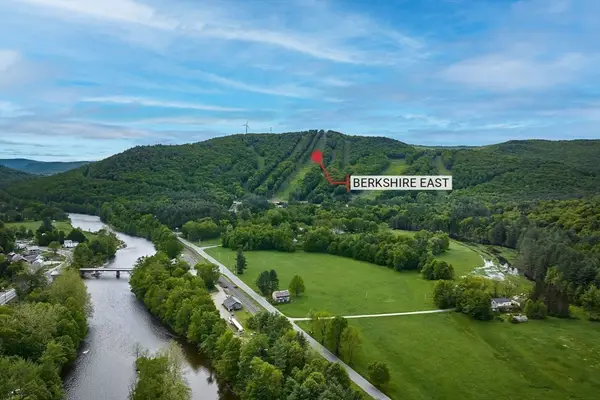 Listed by ERA$1,000,000Active5 beds 3 baths5,635 sq. ft.
Listed by ERA$1,000,000Active5 beds 3 baths5,635 sq. ft.63 West Hawley Rd, Charlemont, MA 01339
MLS# 73380778Listed by: Cohn & Company Listed by ERA$1,000,000Active173 Acres
Listed by ERA$1,000,000Active173 Acres63 West Hawley Rd, Charlemont, MA 01339
MLS# 73380780Listed by: Cohn & Company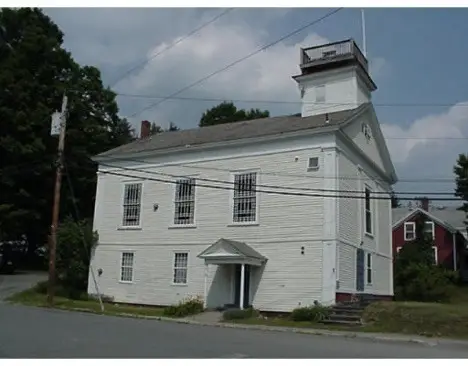 $285,000Active5 beds 3 baths4,644 sq. ft.
$285,000Active5 beds 3 baths4,644 sq. ft.165 Main Street, Charlemont, MA 01339
MLS# 73376043Listed by: Jack Dunphy $950,000Active4 beds 2 baths2,346 sq. ft.
$950,000Active4 beds 2 baths2,346 sq. ft.310 S. River Road, Charlemont, MA 01339
MLS# 73365839Listed by: William Pitt Sotheby's International Realty Listed by ERA$75,000Active3.41 Acres
Listed by ERA$75,000Active3.41 Acres0 Schaefer Way, Charlemont, MA 01339
MLS# 73364835Listed by: Cohn & Company
