10 Dolge Ct, Charlton, MA 01507
Local realty services provided by:ERA Key Realty Services
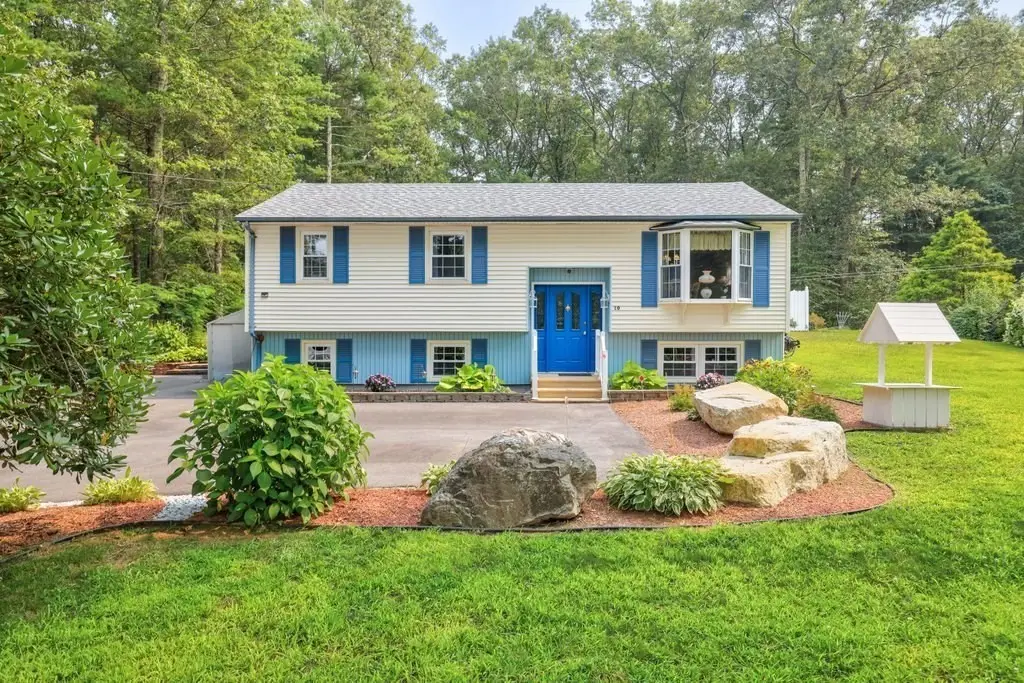
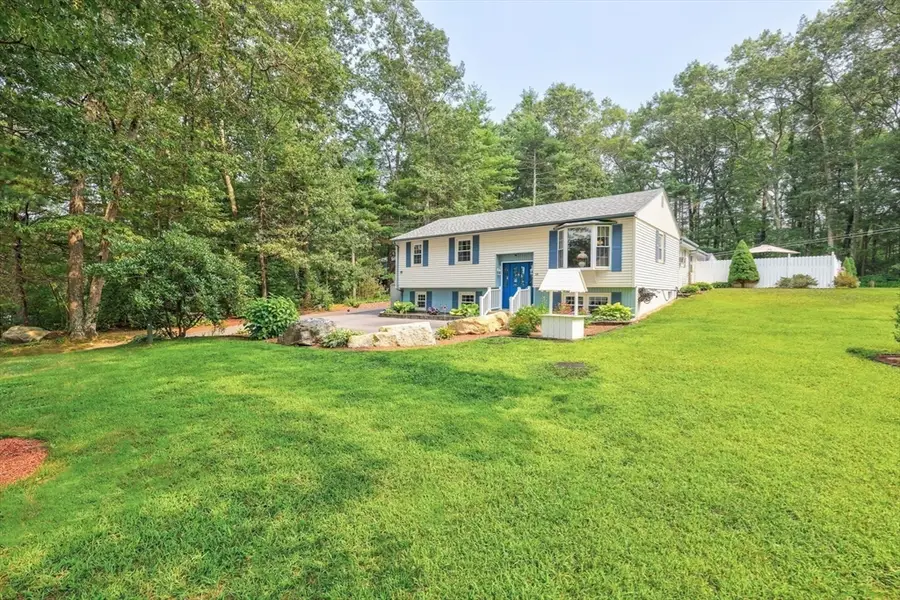
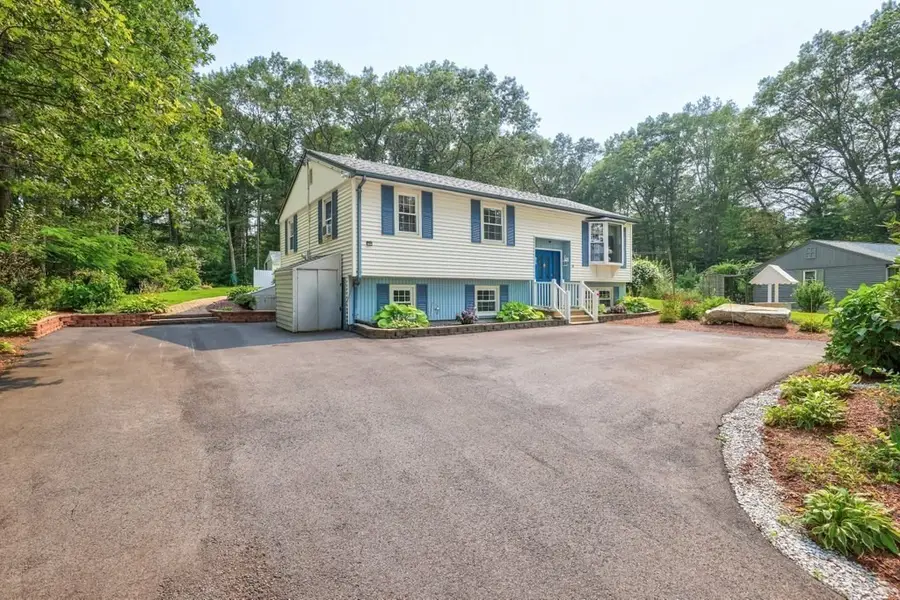
10 Dolge Ct,Charlton, MA 01507
$535,000
- 4 Beds
- 2 Baths
- 2,455 sq. ft.
- Single family
- Active
Listed by:kim daley
Office:keller williams pinnacle metrowest
MLS#:73414737
Source:MLSPIN
Price summary
- Price:$535,000
- Price per sq. ft.:$217.92
About this home
MULTIPLE OFFERS - Offer deadline Mon 8/11 at 6PM. Beautiful split level w/vaulted skylit family room and pellet stove which flows into the enormous finished enclosed porch overlooking your backyard oasis of inground pool with water features and groomed flowerbeds. Need an in-law area? 10 Dolge Ct. provides that too! Hardwoods, new septic, new driveway, new roof/pool house roof), new pool liner and pump, new hot water tank, new skylights, and new Bosch DW are recent updates. The grounds are meticulous and extend beyond fenced pool area with tree coverage for shade. Sunlight pours into the dining room through the bay window setting the stage for the open and bright main living area of this home. Double sliders open into the finished enclosed porch with extra fridge, and a wall of windows overlooking pool oasis. Company will enjoy their own private space of the in-law. Generator! Side grilling deck! First floor laundry! Bus stop in front of house! Gift list in Firm Remarks.
Contact an agent
Home facts
- Year built:1971
- Listing Id #:73414737
- Updated:August 14, 2025 at 10:28 AM
Rooms and interior
- Bedrooms:4
- Total bathrooms:2
- Full bathrooms:2
- Living area:2,455 sq. ft.
Heating and cooling
- Cooling:Window Unit(s)
- Heating:Electric, Pellet Stove
Structure and exterior
- Roof:Shingle
- Year built:1971
- Building area:2,455 sq. ft.
- Lot area:0.59 Acres
Utilities
- Water:Private
- Sewer:Private Sewer
Finances and disclosures
- Price:$535,000
- Price per sq. ft.:$217.92
- Tax amount:$3,851 (2025)
New listings near 10 Dolge Ct
- Open Sun, 2 to 3:30pmNew
 $460,000Active3 beds 2 baths1,500 sq. ft.
$460,000Active3 beds 2 baths1,500 sq. ft.42 Oxbow Rd, Charlton, MA 01507
MLS# 73418132Listed by: eXp Realty - Open Sun, 11:30am to 1:30pmNew
 Listed by ERA$429,900Active3 beds 2 baths1,750 sq. ft.
Listed by ERA$429,900Active3 beds 2 baths1,750 sq. ft.33 Fitzgerald Rd., Charlton, MA 01507
MLS# 73418044Listed by: ERA Key Realty Services - Worcester - New
 $795,000Active3 beds 3 baths1,864 sq. ft.
$795,000Active3 beds 3 baths1,864 sq. ft.8 New Spencer Road, Charlton, MA 01507
MLS# 73416750Listed by: RE/MAX Vision - New
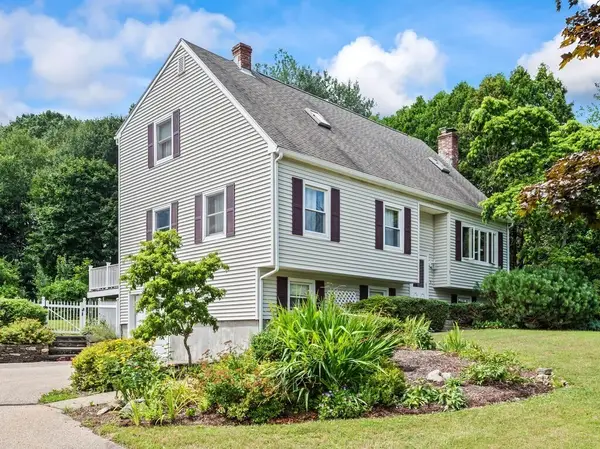 $499,500Active3 beds 2 baths1,892 sq. ft.
$499,500Active3 beds 2 baths1,892 sq. ft.15 Priscilla Ln, Charlton, MA 01507
MLS# 73414194Listed by: RE/MAX Prof Associates - New
 $679,900Active4 beds 4 baths3,392 sq. ft.
$679,900Active4 beds 4 baths3,392 sq. ft.44 Buffum Rd, Charlton, MA 01507
MLS# 73413906Listed by: OwnerEntry.com  $525,000Active3 beds 2 baths1,522 sq. ft.
$525,000Active3 beds 2 baths1,522 sq. ft.14 Millward Rd, Charlton, MA 01507
MLS# 73412051Listed by: P & H Property Consulting, Inc.- Open Sat, 10am to 12pm
 $539,900Active3 beds 3 baths1,540 sq. ft.
$539,900Active3 beds 3 baths1,540 sq. ft.208 Sunset Dr, Charlton, MA 01507
MLS# 73411610Listed by: P & H Property Consulting, Inc.  $549,900Active3 beds 2 baths2,136 sq. ft.
$549,900Active3 beds 2 baths2,136 sq. ft.73 Haggerty Rd, Charlton, MA 01507
MLS# 73410589Listed by: Real Broker MA, LLC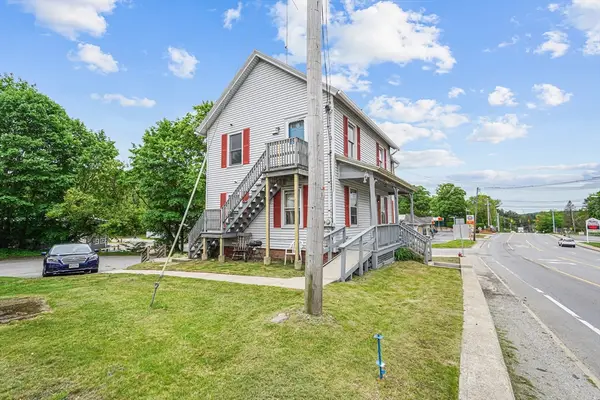 $449,995Active5 beds 3 baths2,394 sq. ft.
$449,995Active5 beds 3 baths2,394 sq. ft.30-32 Worcester Rd, Charlton, MA 01507
MLS# 73410485Listed by: Four Points Real Estate, LLC
