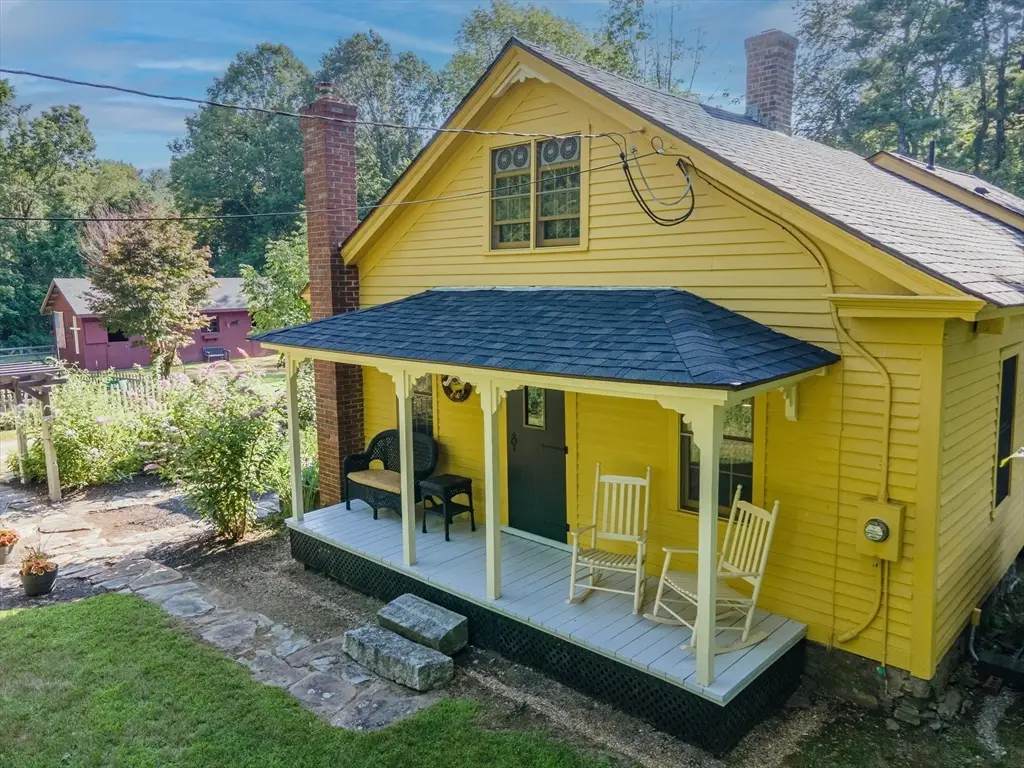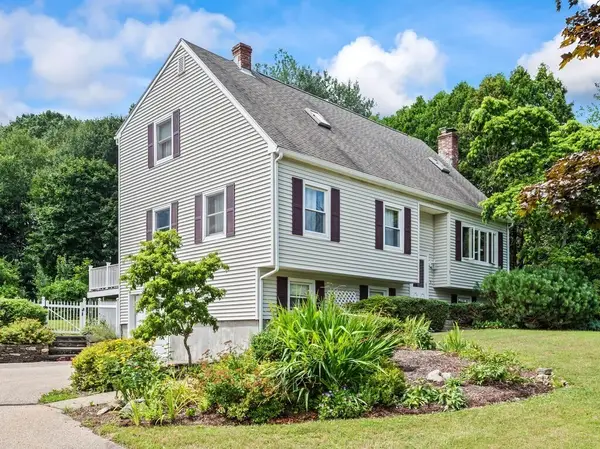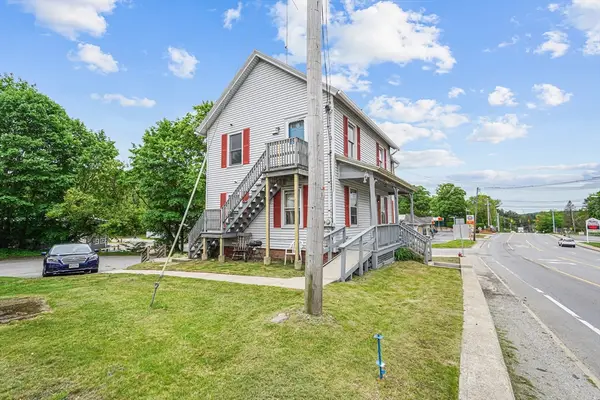14 Millward Rd, Charlton, MA 01507
Local realty services provided by:ERA Cape Real Estate



14 Millward Rd,Charlton, MA 01507
$525,000
- 3 Beds
- 2 Baths
- 1,522 sq. ft.
- Single family
- Active
Listed by:joshua somers
Office:p & h property consulting, inc.
MLS#:73412051
Source:MLSPIN
Price summary
- Price:$525,000
- Price per sq. ft.:$344.94
About this home
Charming Farmhouse/Cape style home tucked away on a 2.5 acre private dead-end location. Beautifully maintained, a perfect blend of historic charm & modern updates. Extensively updated in 2000, to include new windows, insulation, plumbing, and electrical systems. Spacious master bedroom with ensuite bath, galley pantry, 1/2 bath with laundry area, 2 car oversized garage with full attic, barn [2 stalls and tack room] on a concrete foundation with electricity, water, complete with paddock & round pen also all added in 2000. Home includes a cozy hearth with wood stove, additional propane stove, wide pine flooring, enclosed porch & storage area with wood stove. Separate hay barn, woodshed, and chicken coop. 2 charming chalet-style outbuildings with electricity, ideal for studio, office, or guest use. A rare opportunity to own a serene, well-equipped rural property with endless potential for hobby farming, equestrian use or enjoy the peaceful country side. Contact for full video of property.
Contact an agent
Home facts
- Year built:1863
- Listing Id #:73412051
- Updated:August 14, 2025 at 10:28 AM
Rooms and interior
- Bedrooms:3
- Total bathrooms:2
- Full bathrooms:1
- Half bathrooms:1
- Living area:1,522 sq. ft.
Heating and cooling
- Cooling:Window Unit(s)
- Heating:Forced Air, Oil, Propane, Wood, Wood Stove
Structure and exterior
- Roof:Shingle
- Year built:1863
- Building area:1,522 sq. ft.
- Lot area:2.45 Acres
Schools
- High school:Per Board Of Ed.
- Middle school:Per Board Of Ed.
- Elementary school:Per Board Of Ed.
Utilities
- Water:Private
- Sewer:Private Sewer
Finances and disclosures
- Price:$525,000
- Price per sq. ft.:$344.94
- Tax amount:$4,308 (2025)
New listings near 14 Millward Rd
- Open Sun, 2 to 3:30pmNew
 $460,000Active3 beds 2 baths1,500 sq. ft.
$460,000Active3 beds 2 baths1,500 sq. ft.42 Oxbow Rd, Charlton, MA 01507
MLS# 73418132Listed by: eXp Realty - Open Sun, 11:30am to 1:30pmNew
 Listed by ERA$429,900Active3 beds 2 baths1,750 sq. ft.
Listed by ERA$429,900Active3 beds 2 baths1,750 sq. ft.33 Fitzgerald Rd., Charlton, MA 01507
MLS# 73418044Listed by: ERA Key Realty Services - Worcester - New
 $795,000Active3 beds 3 baths1,864 sq. ft.
$795,000Active3 beds 3 baths1,864 sq. ft.8 New Spencer Road, Charlton, MA 01507
MLS# 73416750Listed by: RE/MAX Vision - New
 $535,000Active4 beds 2 baths2,455 sq. ft.
$535,000Active4 beds 2 baths2,455 sq. ft.10 Dolge Ct, Charlton, MA 01507
MLS# 73414737Listed by: Keller Williams Pinnacle MetroWest - New
 $499,500Active3 beds 2 baths1,892 sq. ft.
$499,500Active3 beds 2 baths1,892 sq. ft.15 Priscilla Ln, Charlton, MA 01507
MLS# 73414194Listed by: RE/MAX Prof Associates - New
 $679,900Active4 beds 4 baths3,392 sq. ft.
$679,900Active4 beds 4 baths3,392 sq. ft.44 Buffum Rd, Charlton, MA 01507
MLS# 73413906Listed by: OwnerEntry.com - Open Sat, 10am to 12pm
 $539,900Active3 beds 3 baths1,540 sq. ft.
$539,900Active3 beds 3 baths1,540 sq. ft.208 Sunset Dr, Charlton, MA 01507
MLS# 73411610Listed by: P & H Property Consulting, Inc.  $549,900Active3 beds 2 baths2,136 sq. ft.
$549,900Active3 beds 2 baths2,136 sq. ft.73 Haggerty Rd, Charlton, MA 01507
MLS# 73410589Listed by: Real Broker MA, LLC $449,995Active5 beds 3 baths2,394 sq. ft.
$449,995Active5 beds 3 baths2,394 sq. ft.30-32 Worcester Rd, Charlton, MA 01507
MLS# 73410485Listed by: Four Points Real Estate, LLC
