14 Pond View Lane, Chatham, MA 02633
Local realty services provided by:ERA Cape Real Estate
14 Pond View Lane,Chatham, MA 02633
$5,295,000
- 4 Beds
- 6 Baths
- 4,989 sq. ft.
- Single family
- Pending
Listed by: the bohman hartung group508-237-5039
Office: gibson sotheby's international realty
MLS#:22503678
Source:CAPECOD
Price summary
- Price:$5,295,000
- Price per sq. ft.:$1,061.33
About this home
Sears Point Development presents another breathtaking home that could be your new year-round residence or the perfect summer escape for 2026. With panoramic water views of the Oyster Pond and Oyster River and deeded access to the Oyster Pond with mooring potential, this stunning Nantucket-style home boasts 4,989 sf of thoughtfully designed living space, featuring 4 BR and 4/2 Baths on town sewer. The second floor features an expansive open floor plan with high ceilings, Hickory floors, and a chef's kitchen with an oversized island at its heart. It also includes a luxurious primary suite, an office, and elegant dining and living areas that seamlessly flow onto a large deck. The first floor features three en-suite bedrooms and a living room that opens to a bluestone patio, complete with a cozy gas fire pit and a refreshing swimming pool just beyond. The finished lower offers endless possibilities for customization. Additional highlights include a two-car garage, a welcoming covered porch, convenient laundry facilities on both levels, and an elevator connecting all three floors. The beautifully curated landscaping plan ensures that this home will be a family sanctuary.
Contact an agent
Home facts
- Year built:2025
- Listing ID #:22503678
- Added:108 day(s) ago
- Updated:November 15, 2025 at 08:45 AM
Rooms and interior
- Bedrooms:4
- Total bathrooms:6
- Full bathrooms:4
- Living area:4,989 sq. ft.
Heating and cooling
- Cooling:Central Air
Structure and exterior
- Roof:Asphalt, Pitched
- Year built:2025
- Building area:4,989 sq. ft.
- Lot area:0.47 Acres
Schools
- Middle school:Monomoy
- Elementary school:Monomoy
Utilities
- Sewer:Public Sewer
Finances and disclosures
- Price:$5,295,000
- Price per sq. ft.:$1,061.33
- Tax amount:$2,838 (2025)
New listings near 14 Pond View Lane
- Open Sat, 12 to 1:30pmNew
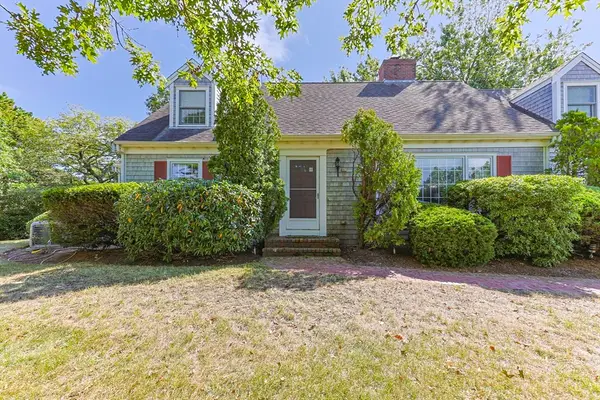 $1,650,000Active4 beds 4 baths2,843 sq. ft.
$1,650,000Active4 beds 4 baths2,843 sq. ft.207 Horizon Drive, Chatham, MA 02633
MLS# 73453003Listed by: Shore Road Realty, LLC 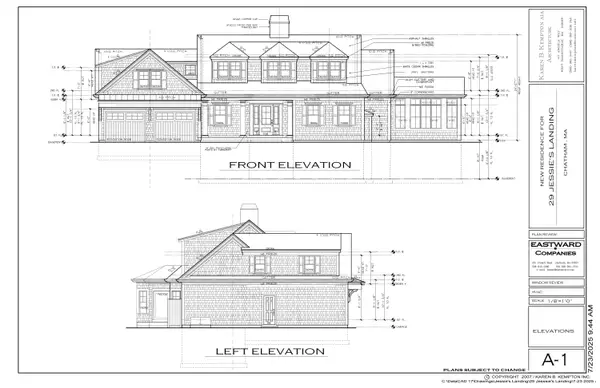 $3,499,900Pending3 beds 5 baths4,565 sq. ft.
$3,499,900Pending3 beds 5 baths4,565 sq. ft.29 Jessies Landing, Chatham, MA 02633
MLS# 22505507Listed by: CHRISTIE'S INTERNATIONAL REAL ESTATE ATLANTIC BROKERAGE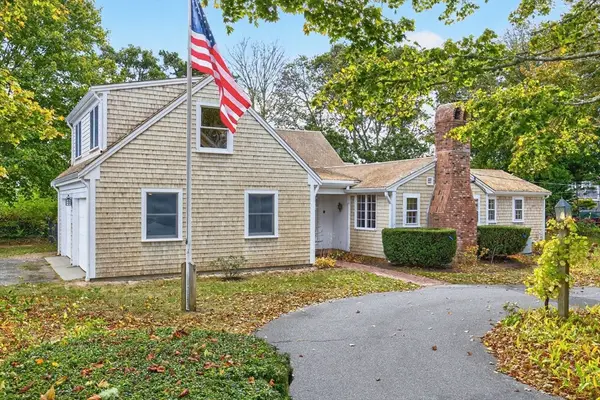 $1,895,000Active5 beds 3 baths3,098 sq. ft.
$1,895,000Active5 beds 3 baths3,098 sq. ft.24 Hillcrest Road, Chatham, MA 02633
MLS# 73442489Listed by: Berkshire Hathaway HomeServices Robert Paul Properties $495,000Active1 beds 1 baths578 sq. ft.
$495,000Active1 beds 1 baths578 sq. ft.425 Main Street, Chatham, MA 02633
MLS# 22505055Listed by: BERKSHIRE HATHAWAY HOMESERVICES ROBERT PAUL PROPERTIES $850,000Active3 beds 2 baths1,192 sq. ft.
$850,000Active3 beds 2 baths1,192 sq. ft.99 A Leonard Way, Chatham, MA 02633
MLS# 73439832Listed by: The Paladin Group, LLC $475,000Active2 beds 1 baths869 sq. ft.
$475,000Active2 beds 1 baths869 sq. ft.109 Misty Meadow Lane, Chatham, MA 02633
MLS# 22504973Listed by: BERKSHIRE HATHAWAY HOMESERVICES ROBERT PAUL PROPERTIES $399,000Active1 beds 1 baths696 sq. ft.
$399,000Active1 beds 1 baths696 sq. ft.109 Misty Meadow Lane, Chatham, MA 02633
MLS# 22504974Listed by: BERKSHIRE HATHAWAY HOMESERVICES ROBERT PAUL PROPERTIES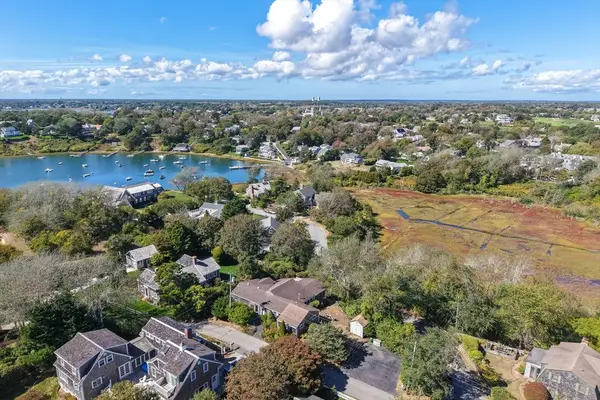 $1,995,000Active3 beds 2 baths1,626 sq. ft.
$1,995,000Active3 beds 2 baths1,626 sq. ft.32 Sunset Lane, Chatham, MA 02633
MLS# 73436785Listed by: Compass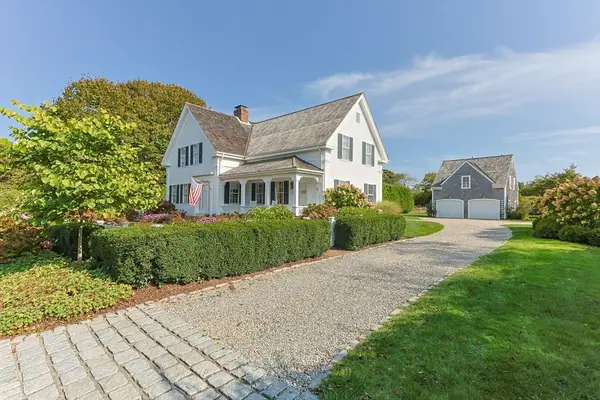 $4,975,000Active5 beds 4 baths3,080 sq. ft.
$4,975,000Active5 beds 4 baths3,080 sq. ft.85 Cedar Street, Chatham, MA 02633
MLS# 73436313Listed by: John C. Ricotta & Associates, Inc.- Open Sat, 12:30 to 2pm
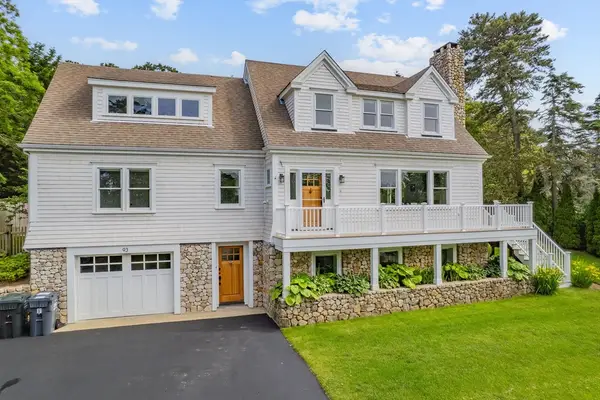 $3,200,000Active3 beds 4 baths3,544 sq. ft.
$3,200,000Active3 beds 4 baths3,544 sq. ft.93 Bucks Creek Rd, Chatham, MA 02633
MLS# 73436133Listed by: Compass
