27 Martha Kendrick Drive, Chatham, MA 02633
Local realty services provided by:ERA Cape Real Estate
27 Martha Kendrick Drive,Chatham, MA 02633
$1,200,000
- 3 Beds
- 3 Baths
- 2,066 sq. ft.
- Single family
- Pending
Listed by: kathy a doyle508-237-6286
Office: gibson sotheby's international realty
MLS#:22504691
Source:CAPECOD
Price summary
- Price:$1,200,000
- Price per sq. ft.:$580.83
About this home
Welcome to this delightful 3-bedroom, 2.5-bath Cape-style home nestled just moments from the heart of downtown Chatham. With its classic architecture and thoughtful layout, this property offers the perfect blend of coastal charm and modern convenience.Step inside to discover sun-drenched living spaces with abundant natural light and a cozy fireplace that anchors the main living area. The first-floor bedroom provides flexibility for guests or single-level living, while two generously sized bedrooms upstairs offer ample storage and comfort.The finished walk-out basement expands your living options, ideal for a media room, home office, or play space. Outside, enjoy a private backyard oasis complete with a spacious decka''perfect for summer gatheringsa''and an outdoor shower for rinsing off after beach days or bike rides.Located just a stone's throw from local eateries, the bike trail, Veterans Baseball Field, and all that Chatham has to offer, this home is a true gem for year-round living or a seasonal escape.
Contact an agent
Home facts
- Year built:1984
- Listing ID #:22504691
- Added:100 day(s) ago
- Updated:December 29, 2025 at 04:50 PM
Rooms and interior
- Bedrooms:3
- Total bathrooms:3
- Full bathrooms:2
- Living area:2,066 sq. ft.
Heating and cooling
- Heating:Hot Water
Structure and exterior
- Roof:Asphalt, Pitched
- Year built:1984
- Building area:2,066 sq. ft.
- Lot area:0.36 Acres
Schools
- Middle school:Monomoy
- Elementary school:Monomoy
Utilities
- Sewer:Septic Tank
Finances and disclosures
- Price:$1,200,000
- Price per sq. ft.:$580.83
- Tax amount:$3,021 (2025)
New listings near 27 Martha Kendrick Drive
- New
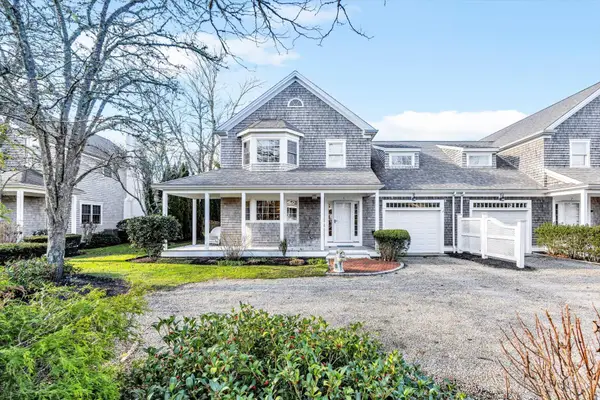 $1,295,000Active2 beds 3 baths3,200 sq. ft.
$1,295,000Active2 beds 3 baths3,200 sq. ft.5 Ridge Cove Lane, Chatham, MA 02633
MLS# 22505884Listed by: SEASCAPE REALTY, INC. 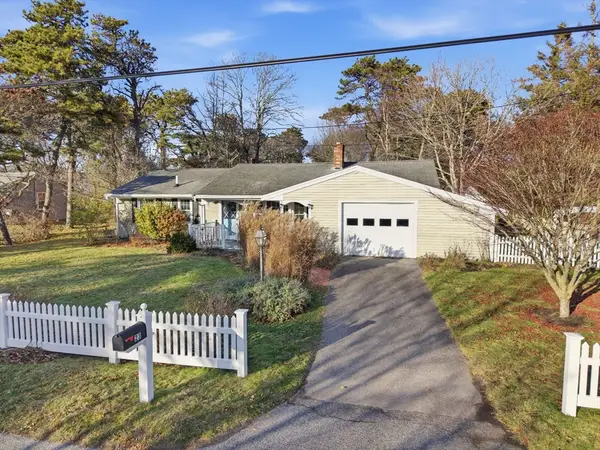 $749,999Active3 beds 2 baths1,056 sq. ft.
$749,999Active3 beds 2 baths1,056 sq. ft.23 Shane Dr, Chatham, MA 02633
MLS# 73461918Listed by: Compass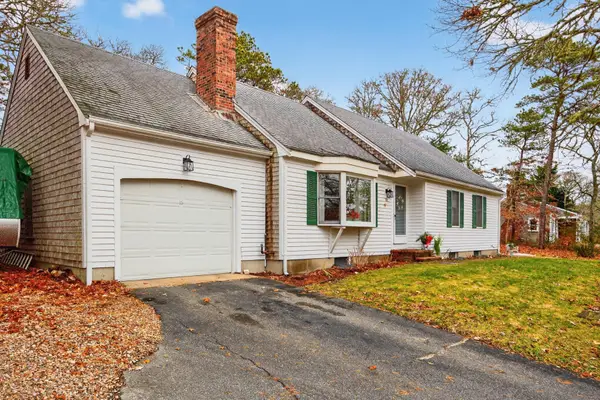 $842,000Active3 beds 2 baths1,192 sq. ft.
$842,000Active3 beds 2 baths1,192 sq. ft.33 Duck Marsh Lane, Chatham, MA 02633
MLS# 22505803Listed by: GIBSON SOTHEBY'S INTERNATIONAL REALTY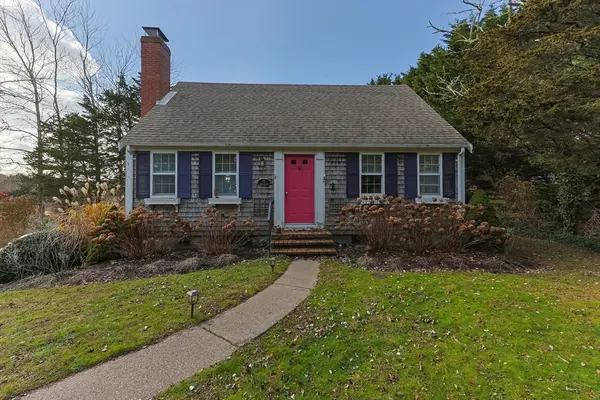 $1,250,000Active3 beds 2 baths1,536 sq. ft.
$1,250,000Active3 beds 2 baths1,536 sq. ft.144 Barn Hill Road, Chatham, MA 02633
MLS# 73459561Listed by: Compass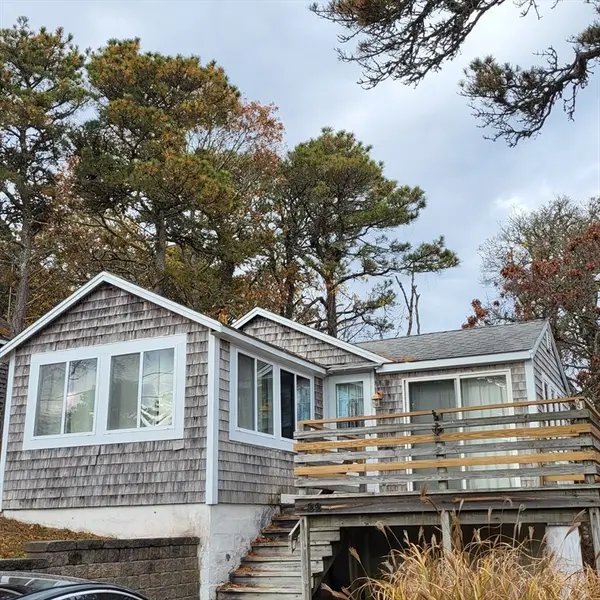 $549,000Active3 beds 1 baths532 sq. ft.
$549,000Active3 beds 1 baths532 sq. ft.22 Pine Knoll Ave, Chatham, MA 02633
MLS# 73458886Listed by: Options 153, Mullen & Partners $1,525,000Active3 beds 3 baths2,441 sq. ft.
$1,525,000Active3 beds 3 baths2,441 sq. ft.28 Lakeview Avenue, Chatham, MA 02633
MLS# 22505743Listed by: COMPASS $1,499,900Active6 beds 3 baths2,257 sq. ft.
$1,499,900Active6 beds 3 baths2,257 sq. ft.745-747 Main Street, Chatham, MA 02633
MLS# 22505745Listed by: CHRISTIE'S INTERNATIONAL REAL ESTATE ATLANTIC BROKERAGE $979,000Active3 beds 2 baths1,713 sq. ft.
$979,000Active3 beds 2 baths1,713 sq. ft.46 Chippingstone Road, Chatham, MA 02633
MLS# 22505709Listed by: THE GREENE REALTY GROUP $2,800,000Active3 beds 2 baths1,160 sq. ft.
$2,800,000Active3 beds 2 baths1,160 sq. ft.78 Indian Trail, Chatham, MA 02633
MLS# 73457238Listed by: John C. Ricotta & Associates, Inc. $3,200,000Active3 beds 3 baths2,004 sq. ft.
$3,200,000Active3 beds 3 baths2,004 sq. ft.92 Indian Trail, Chatham, MA 02633
MLS# 73457239Listed by: John C. Ricotta & Associates, Inc.
