32 Irene St, Chicopee, MA 01013
Local realty services provided by:ERA M. Connie Laplante Real Estate
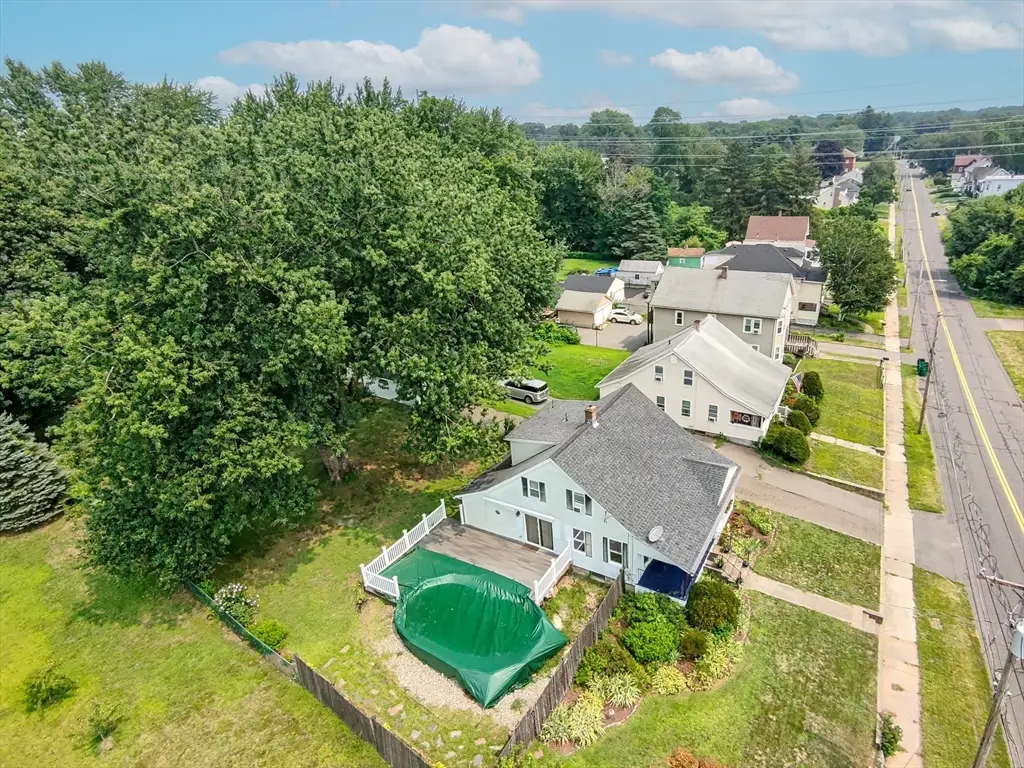
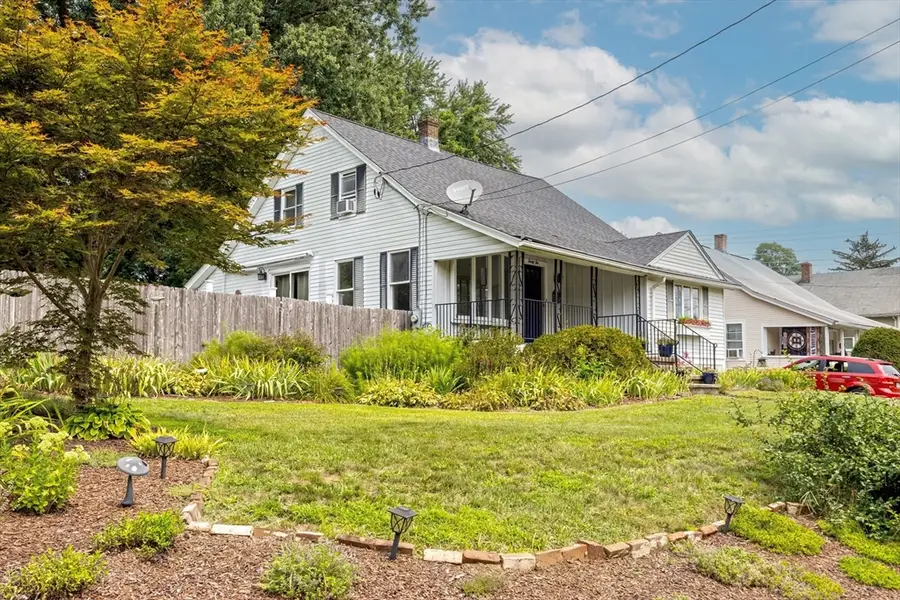

32 Irene St,Chicopee, MA 01013
$299,900
- 4 Beds
- 2 Baths
- 1,575 sq. ft.
- Single family
- Active
Listed by:
- steven c. laplanteera m connie laplante real estate
MLS#:73414073
Source:MLSPIN
Price summary
- Price:$299,900
- Price per sq. ft.:$190.41
About this home
SHOWINGS BEGIN SATURDAY AUGUST 9th 11:00 AM - 12:30 PM! Winner for the Beginner! 4 Bedroom Cape in Fairview on almost a 1/2 acre! Kitchen wide open to dining room, dining room has a slider to 10X28 composite deck and AG swimming pool, HUGE fenced backyard with swing set, 1st floor main bedroom with 8X13 walk in closet, 1st floor full bath with updates, living room, 2nd bedroom and 1st floor laundry room complete the 1st level, the 2nd level offers 2 additional bedrooms and a half bath with 4X5 walk in closet that could easily be converted to a 2nd full bath, plenty of closet space - 3 of the 4 bedrooms offer walk in closets plus there's a walk in closet off the 1st floor hallway, full basement for storage or future expansion, covered front porch, 1 car detached garage and much more! Nestled off the beaten path yet close to all area amenities including restaurants, shopping, the MA Pike (Route 90) and Route 391! Ready for immediate occupancy!
Contact an agent
Home facts
- Year built:1905
- Listing Id #:73414073
- Updated:August 14, 2025 at 10:21 AM
Rooms and interior
- Bedrooms:4
- Total bathrooms:2
- Full bathrooms:1
- Half bathrooms:1
- Living area:1,575 sq. ft.
Heating and cooling
- Heating:Baseboard, Propane
Structure and exterior
- Roof:Shingle
- Year built:1905
- Building area:1,575 sq. ft.
- Lot area:0.43 Acres
Utilities
- Water:Public
- Sewer:Public Sewer
Finances and disclosures
- Price:$299,900
- Price per sq. ft.:$190.41
- Tax amount:$4,321 (2025)
New listings near 32 Irene St
- New
 $179,999Active3 beds 2 baths1,000 sq. ft.
$179,999Active3 beds 2 baths1,000 sq. ft.58 Holiday Cir, Chicopee, MA 01020
MLS# 73417883Listed by: Park Place Realty Enterprises - New
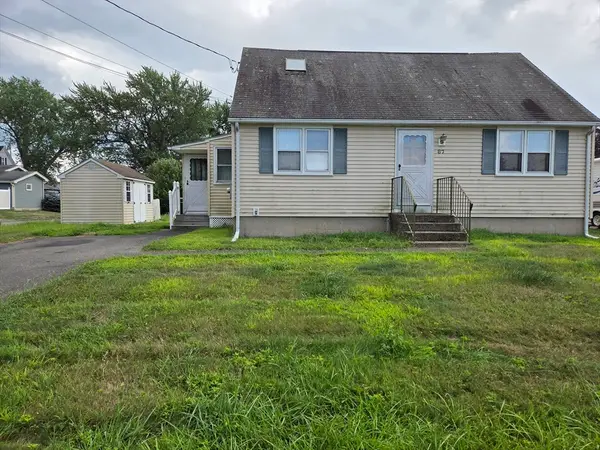 $199,000Active2 beds 2 baths1,267 sq. ft.
$199,000Active2 beds 2 baths1,267 sq. ft.87 Blanchwood Ave, Chicopee, MA 01013
MLS# 73417720Listed by: Park Square Realty - Open Sat, 1:30 to 3pmNew
 $221,000Active2 beds 1 baths1,050 sq. ft.
$221,000Active2 beds 1 baths1,050 sq. ft.46 Honeysuckle Drive #46, Chicopee, MA 01020
MLS# 73417380Listed by: Keller Williams Realty - Open Sat, 10 to 11:30amNew
 $329,900Active2 beds 1 baths844 sq. ft.
$329,900Active2 beds 1 baths844 sq. ft.132 Old Lyman Rd, Chicopee, MA 01020
MLS# 73417252Listed by: Coldwell Banker Realty - Western MA - New
 $435,000Active3 beds 2 baths1,849 sq. ft.
$435,000Active3 beds 2 baths1,849 sq. ft.280 College St, Chicopee, MA 01020
MLS# 73416562Listed by: First NationWide Realty Inc. - New
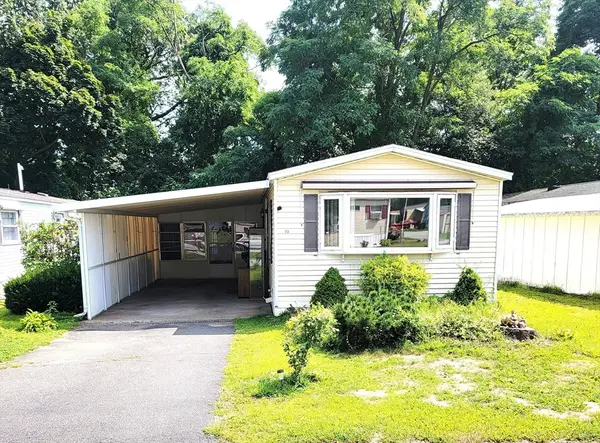 $89,000Active2 beds 1 baths938 sq. ft.
$89,000Active2 beds 1 baths938 sq. ft.73 Maui Dr., Chicopee, MA 01020
MLS# 73416498Listed by: Landmark, REALTORS® - New
 $229,900Active4 beds 2 baths1,470 sq. ft.
$229,900Active4 beds 2 baths1,470 sq. ft.34 Allen Street, Chicopee, MA 01020
MLS# 73416324Listed by: Today Real Estate, Inc. - New
 $395,500Active5 beds 5 baths3,179 sq. ft.
$395,500Active5 beds 5 baths3,179 sq. ft.676 Front, Chicopee, MA 01013
MLS# 73416123Listed by: HB Real Estate, LLC - Open Fri, 5:30 to 7pmNew
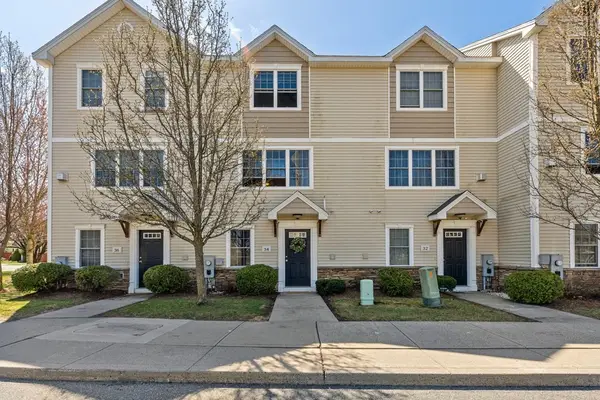 $265,000Active2 beds 2 baths1,596 sq. ft.
$265,000Active2 beds 2 baths1,596 sq. ft.34 Regency Ct #34, Chicopee, MA 01020
MLS# 73416124Listed by: eXp Realty - New
 $489,000Active4 beds 3 baths2,976 sq. ft.
$489,000Active4 beds 3 baths2,976 sq. ft.233 Basil Rd, Chicopee, MA 01020
MLS# 73415923Listed by: Berkshire Hathaway HomeServices Realty Professionals
