71 Greenwood Ter #71, Chicopee, MA 01022
Local realty services provided by:ERA Hart Sargis-Breen Real Estate
71 Greenwood Ter #71,Chicopee, MA 01022
$245,000
- 2 Beds
- 1 Baths
- 1,086 sq. ft.
- Condominium
- Active
Listed by:
- Bonnie Roux(413) 244 - 8860ERA Hart Sargis-Breen Real Estate
MLS#:73455434
Source:MLSPIN
Price summary
- Price:$245,000
- Price per sq. ft.:$225.6
About this home
Don’t miss this beautifully updated Lenox-style garden condo in the highly desired Doverbrook community! Fresh paint and new flooring make this 5-room home move-in ready. Enjoy the flexible 5th room—perfect as a dining room, den, or third bedroom—plus the convenience of an attached garage and utility room just a few steps from your door, ideal for the upcoming winter weather. The kitchen features refreshed cabinets, a tile backsplash, and updated countertops, lighting, and flooring. Recent updates include a new roof (2025), hot water heater (2024), windows (approx. 2021), and siding under 10 years old (APO). This unit offers both a private back patio with green space and a landscaped and grass front yard (instead of pavement & garage doors)-homey and inviting! Doverbrook Estates provides excellent amenities including a pool, clubhouse, tennis courts, and walking areas, all close to area restaurants, shopping, and highway access. A wonderful place to call home! More pictures coming soon
Contact an agent
Home facts
- Year built:1958
- Listing ID #:73455434
- Updated:November 18, 2025 at 05:49 PM
Rooms and interior
- Bedrooms:2
- Total bathrooms:1
- Full bathrooms:1
- Living area:1,086 sq. ft.
Heating and cooling
- Cooling:Wall Unit(s)
- Heating:Baseboard, Natural Gas
Structure and exterior
- Roof:Shingle
- Year built:1958
- Building area:1,086 sq. ft.
Utilities
- Water:Public
- Sewer:Public Sewer
Finances and disclosures
- Price:$245,000
- Price per sq. ft.:$225.6
- Tax amount:$3,047 (2025)
New listings near 71 Greenwood Ter #71
- New
 $397,500Active4 beds 4 baths2,288 sq. ft.
$397,500Active4 beds 4 baths2,288 sq. ft.16 Abbey St, Chicopee, MA 01013
MLS# 73455609Listed by: 5 College REALTORS® Northampton - New
 Listed by ERA$245,000Active2 beds 1 baths1,086 sq. ft.
Listed by ERA$245,000Active2 beds 1 baths1,086 sq. ft.71 Greenwood Ter #71, Chicopee, MA 01022
MLS# 73455434Listed by: ERA M Connie Laplante Real Estate - New
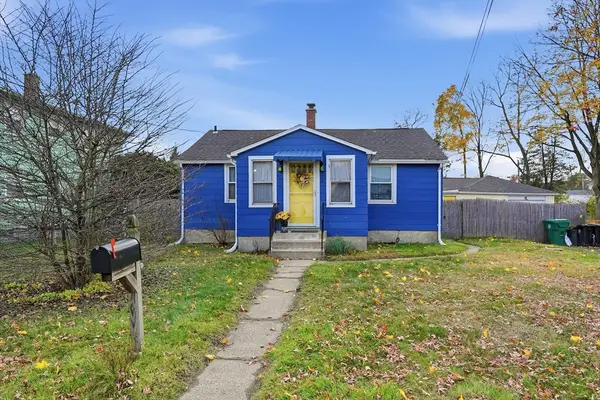 $299,900Active2 beds 1 baths880 sq. ft.
$299,900Active2 beds 1 baths880 sq. ft.39 State St, Chicopee, MA 01013
MLS# 73454265Listed by: Park Square Realty - New
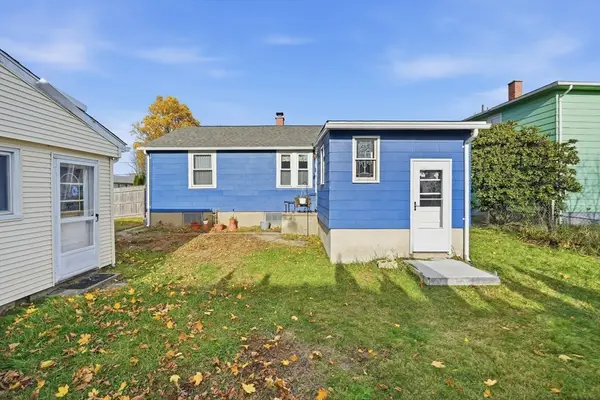 $299,900Active3 beds 2 baths1,417 sq. ft.
$299,900Active3 beds 2 baths1,417 sq. ft.39 State St, Chicopee, MA 01013
MLS# 73454280Listed by: Park Square Realty - New
 $174,999Active2 beds 1 baths794 sq. ft.
$174,999Active2 beds 1 baths794 sq. ft.90 Mckinstry Ave #117, Chicopee, MA 01013
MLS# 73454452Listed by: HB Real Estate, LLC - New
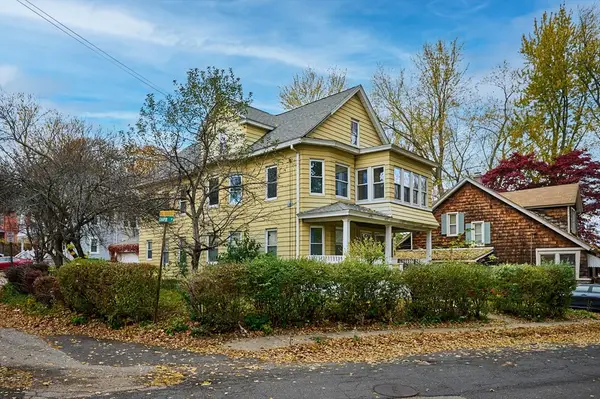 $329,900Active4 beds 2 baths2,708 sq. ft.
$329,900Active4 beds 2 baths2,708 sq. ft.92-94 Nonotuck Avenue, Chicopee, MA 01013
MLS# 73454497Listed by: 5 College REALTORS® - New
 $313,000Active2 beds 1 baths1,674 sq. ft.
$313,000Active2 beds 1 baths1,674 sq. ft.62 Jennings St, Chicopee, MA 01020
MLS# 73454909Listed by: HB Real Estate, LLC - New
 $239,900Active3 beds 1 baths1,433 sq. ft.
$239,900Active3 beds 1 baths1,433 sq. ft.111 Thaddeus St, Chicopee, MA 01020
MLS# 73454482Listed by: Coldwell Banker Realty - Western MA - New
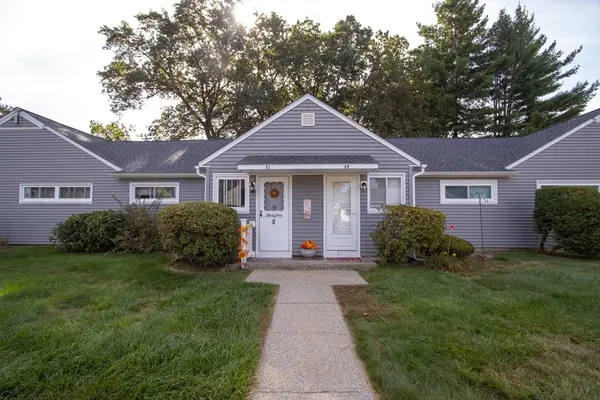 $225,000Active2 beds 1 baths740 sq. ft.
$225,000Active2 beds 1 baths740 sq. ft.29 Meadowlark Ln #29, Chicopee, MA 01022
MLS# 73453450Listed by: Real Broker MA, LLC - New
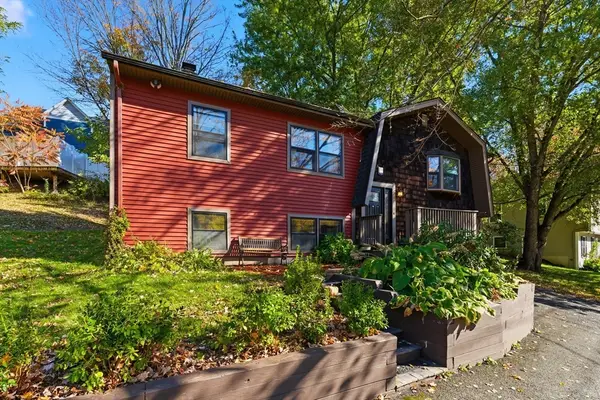 $319,900Active4 beds 2 baths1,482 sq. ft.
$319,900Active4 beds 2 baths1,482 sq. ft.162 Pendleton Ave, Chicopee, MA 01020
MLS# 73453073Listed by: Kelley & Katzer Real Estate, LLC
