6 Worcester Street, Clinton, MA 01510
Local realty services provided by:ERA Cape Real Estate
6 Worcester Street,Clinton, MA 01510
$594,900
- 3 Beds
- 3 Baths
- 2,393 sq. ft.
- Single family
- Active
Listed by:james kalogeropoulos
Office:re/max partners
MLS#:73420389
Source:MLSPIN
Price summary
- Price:$594,900
- Price per sq. ft.:$248.6
About this home
Absolutely stunning and fully remodeled, this Clinton single-family is a great value that offers new memories to be made. Featuring three bedrooms, two full baths—including a luxurious bathroom with soaking tub—and a half bath, the home has been updated top to bottom. The kitchen is completely upgraded with modern finishes, stainless steel appliances and solid quartz countertops throughout with a dining room ready to host many meals. Find a place to relax in either the formal living room or relaxing family room. The family room easily adapts as a home office, playroom or in-law suite. There is a dedicated laundry room on the second floor and a full walk-up attic add convenience. Heating and cooling are provided by energy-efficient mini splits, while the repointed and resealed fieldstone foundation ensures lasting stability. Located near the Wachusett Reservoir, Fuller Field, and the revitalized downtown, this move-in ready home combines comfort, style, and an amazing location.
Contact an agent
Home facts
- Year built:1926
- Listing ID #:73420389
- Updated:October 16, 2025 at 10:41 AM
Rooms and interior
- Bedrooms:3
- Total bathrooms:3
- Full bathrooms:2
- Half bathrooms:1
- Living area:2,393 sq. ft.
Heating and cooling
- Cooling:2 Cooling Zones, Ductless, Wall Unit(s)
- Heating:Baseboard, Ductless, Electric, Oil
Structure and exterior
- Roof:Shingle
- Year built:1926
- Building area:2,393 sq. ft.
- Lot area:0.17 Acres
Utilities
- Water:Public
- Sewer:Public Sewer
Finances and disclosures
- Price:$594,900
- Price per sq. ft.:$248.6
- Tax amount:$6,331 (2025)
New listings near 6 Worcester Street
- New
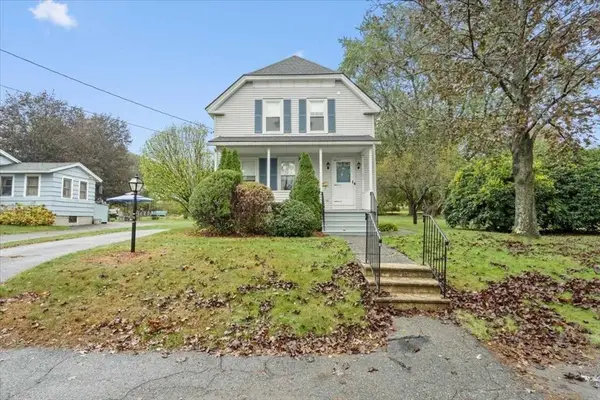 $399,000Active3 beds 2 baths1,365 sq. ft.
$399,000Active3 beds 2 baths1,365 sq. ft.131 Main St, Clinton, MA 01510
MLS# 73444146Listed by: Property Investors & Advisors, LLC - Open Sun, 12 to 2pmNew
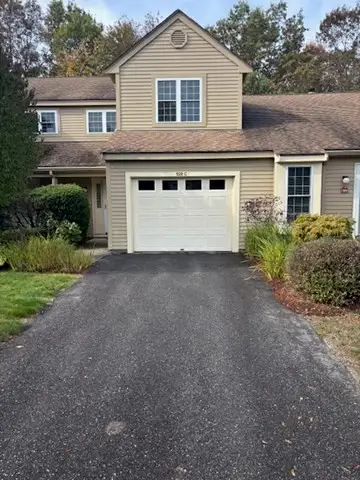 $379,900Active2 beds 2 baths1,451 sq. ft.
$379,900Active2 beds 2 baths1,451 sq. ft.920 Ridgefield Cir #C, Clinton, MA 01510
MLS# 73443943Listed by: Rick McPhee Real Estate - Open Sun, 1 to 2:30pmNew
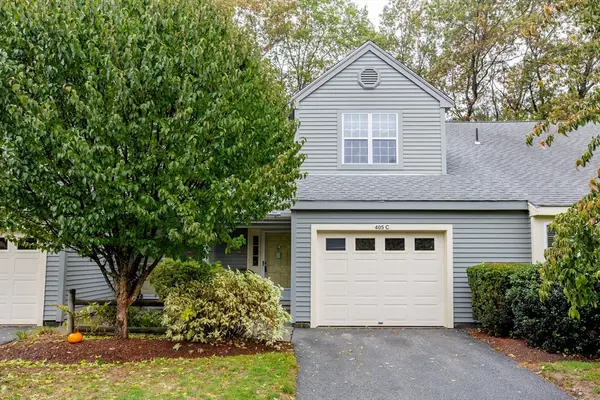 $409,900Active2 beds 2 baths1,451 sq. ft.
$409,900Active2 beds 2 baths1,451 sq. ft.405 Ridgefield Cir #C, Clinton, MA 01510
MLS# 73443665Listed by: Keller Williams Realty North Central - Open Sun, 11:30am to 1pmNew
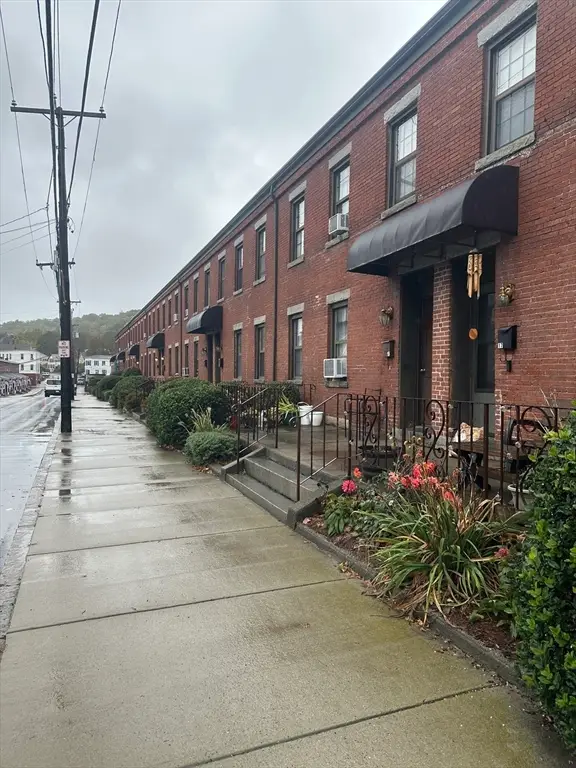 $299,900Active3 beds 3 baths1,800 sq. ft.
$299,900Active3 beds 3 baths1,800 sq. ft.37 Grove Street #37, Clinton, MA 01510
MLS# 73443103Listed by: RE/MAX Signature Properties - Open Sat, 11am to 1pmNew
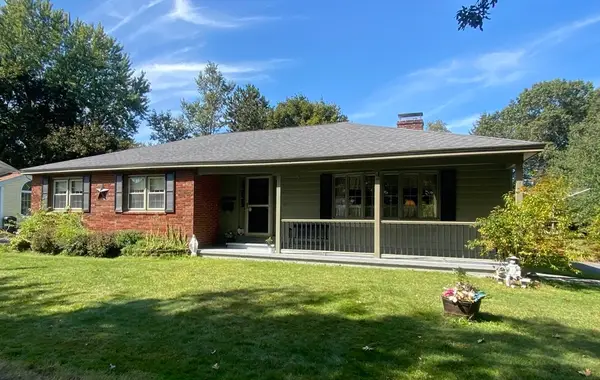 $469,900Active3 beds 2 baths1,696 sq. ft.
$469,900Active3 beds 2 baths1,696 sq. ft.11 Highland Ave, Clinton, MA 01510
MLS# 73438995Listed by: Realty Vision - New
 $475,000Active2 beds 2 baths1,770 sq. ft.
$475,000Active2 beds 2 baths1,770 sq. ft.1221 Hazelwood Way #1221, Clinton, MA 01510
MLS# 73440493Listed by: RE/MAX Liberty - Open Sun, 11am to 12:30pmNew
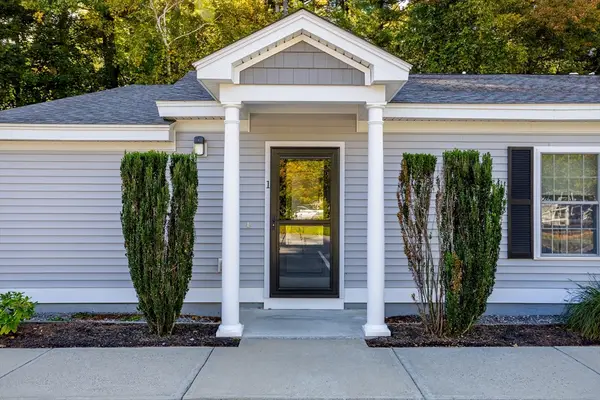 $379,900Active2 beds 2 baths865 sq. ft.
$379,900Active2 beds 2 baths865 sq. ft.445 Berlin St #1, Clinton, MA 01510
MLS# 73440378Listed by: Keller Williams Realty North Central 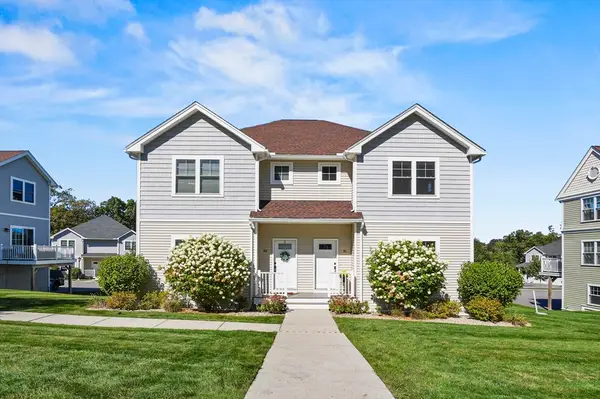 $460,000Active3 beds 3 baths1,635 sq. ft.
$460,000Active3 beds 3 baths1,635 sq. ft.70 Oak Street #70, Clinton, MA 01510
MLS# 73439387Listed by: Lamacchia Realty, Inc.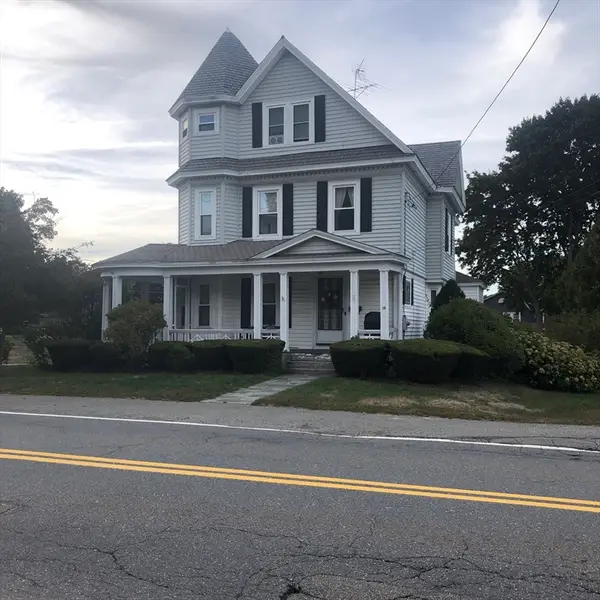 $525,000Active5 beds 3 baths2,859 sq. ft.
$525,000Active5 beds 3 baths2,859 sq. ft.118 Chace, Clinton, MA 01510
MLS# 73431598Listed by: Realty Vision $565,000Active3 beds 3 baths2,321 sq. ft.
$565,000Active3 beds 3 baths2,321 sq. ft.38 Norman St, Clinton, MA 01510
MLS# 73430125Listed by: RE/MAX Journey
