89 1/2 Walnut St, Clinton, MA 01510
Local realty services provided by:ERA Hart Sargis-Breen Real Estate
89 1/2 Walnut St,Clinton, MA 01510
$365,000
- 2 Beds
- 2 Baths
- 1,340 sq. ft.
- Single family
- Active
Listed by:kali hogan delorey team
Office:re/max journey
MLS#:73420675
Source:MLSPIN
Price summary
- Price:$365,000
- Price per sq. ft.:$272.39
About this home
Nestled in a historic neighborhood with sidewalks lining both sides of Walnut Street, this charming antique home circa 1880 sits in the heart of Clinton, surrounded by beautiful Central Park, Bigelow Library, Town Hall, and vibrant energy of downtown’s shops and restaurants. Featuring the distinctive mansard roof of the Second Empire style, it perfectly blends period character with cozy cottage appeal. Enter the inviting front porch into the flowing floor plan, featuring a living room with cozy natural gas fireplace, then formal dining room complete with vintage built-in china cabinet and full wall of bookcases, a spacious eat-in country kitchen, plus half bath. Striking turned staircase leads to two comfortable bedrooms and a full bath. Handsome hardwood floors, natural woodwork, generous closet storage, replacement windows, updated boiler, full unfinished basement, and move-in ready! A rare find in Clinton’s most convenient location!
Contact an agent
Home facts
- Year built:1880
- Listing ID #:73420675
- Updated:October 16, 2025 at 10:27 AM
Rooms and interior
- Bedrooms:2
- Total bathrooms:2
- Full bathrooms:1
- Half bathrooms:1
- Living area:1,340 sq. ft.
Heating and cooling
- Heating:Baseboard, Natural Gas
Structure and exterior
- Roof:Shingle, Slate
- Year built:1880
- Building area:1,340 sq. ft.
- Lot area:0.05 Acres
Schools
- High school:Clinton High
- Middle school:Clinton Middle
- Elementary school:Clinton Elem
Utilities
- Water:Public
- Sewer:Public Sewer
Finances and disclosures
- Price:$365,000
- Price per sq. ft.:$272.39
- Tax amount:$4,978 (2025)
New listings near 89 1/2 Walnut St
- New
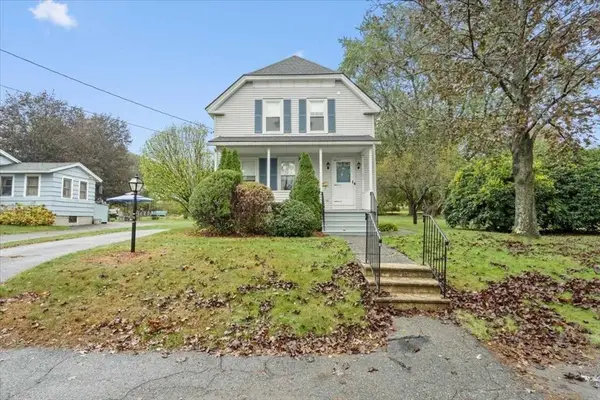 $399,000Active3 beds 2 baths1,365 sq. ft.
$399,000Active3 beds 2 baths1,365 sq. ft.131 Main St, Clinton, MA 01510
MLS# 73444146Listed by: Property Investors & Advisors, LLC - Open Sun, 12 to 2pmNew
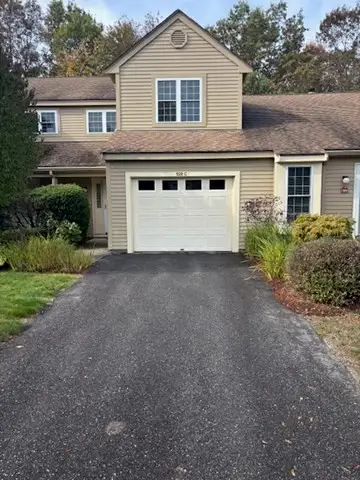 $379,900Active2 beds 2 baths1,451 sq. ft.
$379,900Active2 beds 2 baths1,451 sq. ft.920 Ridgefield Cir #C, Clinton, MA 01510
MLS# 73443943Listed by: Rick McPhee Real Estate - Open Sun, 1 to 2:30pmNew
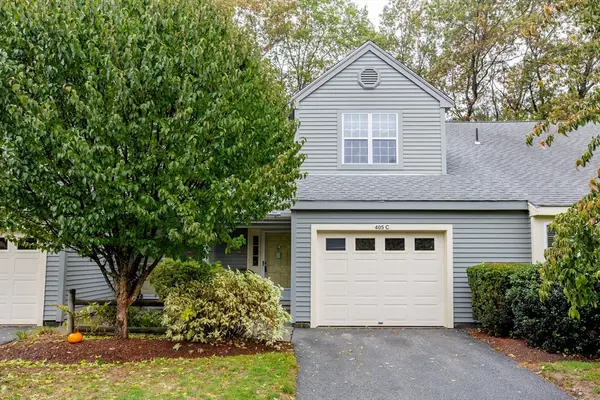 $409,900Active2 beds 2 baths1,451 sq. ft.
$409,900Active2 beds 2 baths1,451 sq. ft.405 Ridgefield Cir #C, Clinton, MA 01510
MLS# 73443665Listed by: Keller Williams Realty North Central - Open Sun, 11:30am to 1pmNew
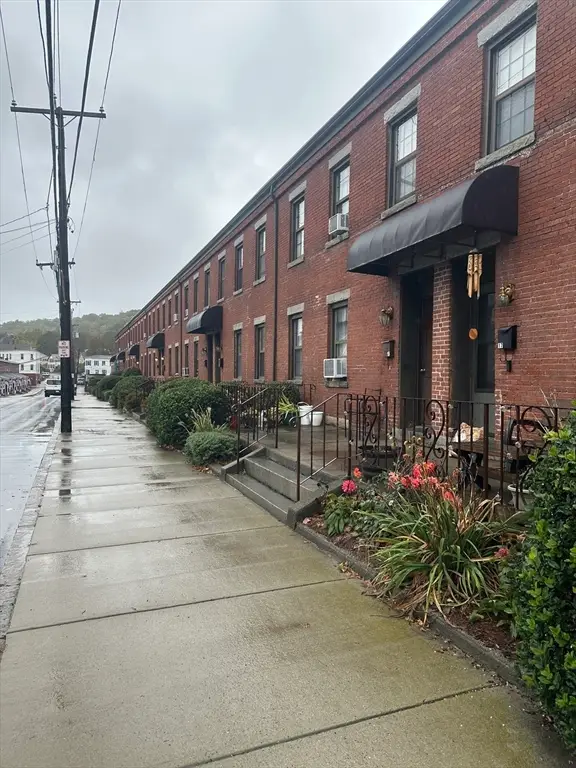 $299,900Active3 beds 3 baths1,800 sq. ft.
$299,900Active3 beds 3 baths1,800 sq. ft.37 Grove Street #37, Clinton, MA 01510
MLS# 73443103Listed by: RE/MAX Signature Properties - Open Sat, 11am to 1pmNew
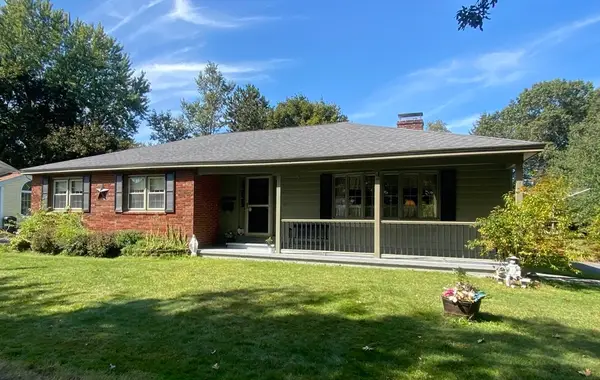 $469,900Active3 beds 2 baths1,696 sq. ft.
$469,900Active3 beds 2 baths1,696 sq. ft.11 Highland Ave, Clinton, MA 01510
MLS# 73438995Listed by: Realty Vision - New
 $475,000Active2 beds 2 baths1,770 sq. ft.
$475,000Active2 beds 2 baths1,770 sq. ft.1221 Hazelwood Way #1221, Clinton, MA 01510
MLS# 73440493Listed by: RE/MAX Liberty - Open Sun, 11am to 12:30pmNew
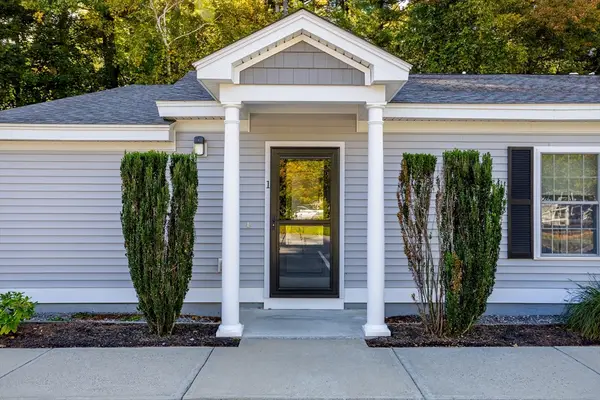 $379,900Active2 beds 2 baths865 sq. ft.
$379,900Active2 beds 2 baths865 sq. ft.445 Berlin St #1, Clinton, MA 01510
MLS# 73440378Listed by: Keller Williams Realty North Central 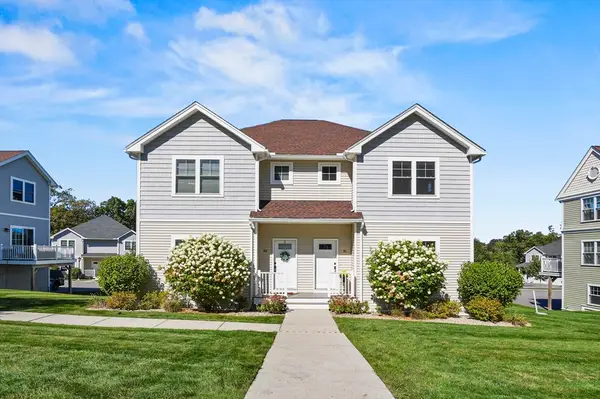 $460,000Active3 beds 3 baths1,635 sq. ft.
$460,000Active3 beds 3 baths1,635 sq. ft.70 Oak Street #70, Clinton, MA 01510
MLS# 73439387Listed by: Lamacchia Realty, Inc.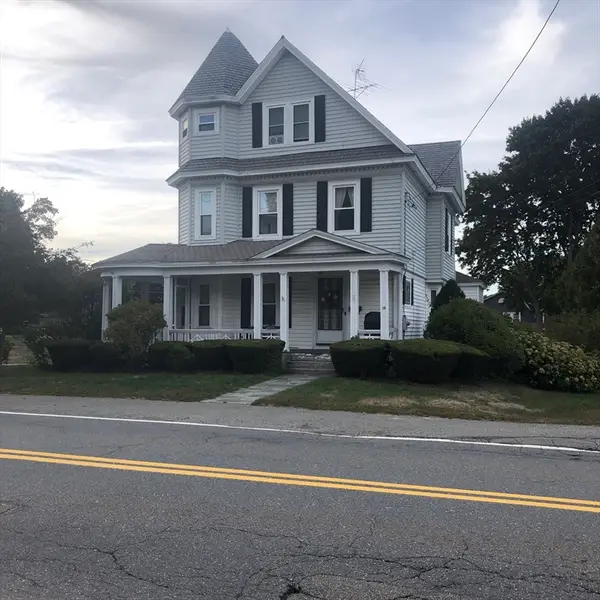 $525,000Active5 beds 3 baths2,859 sq. ft.
$525,000Active5 beds 3 baths2,859 sq. ft.118 Chace, Clinton, MA 01510
MLS# 73431598Listed by: Realty Vision $565,000Active3 beds 3 baths2,321 sq. ft.
$565,000Active3 beds 3 baths2,321 sq. ft.38 Norman St, Clinton, MA 01510
MLS# 73430125Listed by: RE/MAX Journey
