138 Baker Ave., Concord, MA 01742
Local realty services provided by:ERA The Castelo Group
138 Baker Ave.,Concord, MA 01742
$1,799,000
- 5 Beds
- 6 Baths
- 5,561 sq. ft.
- Single family
- Active
Upcoming open houses
- Thu, Sep 1111:30 am - 01:00 pm
- Sat, Sep 1311:00 am - 01:00 pm
- Sun, Sep 1412:00 pm - 02:00 pm
Listed by:the tom and joanne team
Office:gibson sotheby's international realty
MLS#:73428582
Source:MLSPIN
Price summary
- Price:$1,799,000
- Price per sq. ft.:$323.5
About this home
A rare opportunity to own a living piece of Concord’s storied past. The Hosmer Homestead, built c.1707 and expanded since, embodies centuries of history while offering the comforts of today. Stunningly restored center chimney with beehive oven, working fireplaces and exquisite handcrafted paneling. Original Georgian-era woodwork and plaster, king pine flooring, moldings, and abundant natural light through traditional 6-over-6 windows. An updated cherry kitchen with luxury appliances, butler’s pantry, and an open floor plan to the spacious family room. Fabulous flat yard, granite post and rail fence, and new 7-bedroom septic. Detached 2 level barn with electric heat, water, and parking for 2 cars. All this, tucked away on a cul-de-sac less than 2 miles from Monument Square. With Concord’s top-rated schools, historic town center, easy access to Rt. 2, and the MBTA nearby, this property is more than a home—it is an heirloom, ready to be cherished by its next steward!
Contact an agent
Home facts
- Year built:1707
- Listing ID #:73428582
- Updated:September 10, 2025 at 03:55 PM
Rooms and interior
- Bedrooms:5
- Total bathrooms:6
- Full bathrooms:4
- Half bathrooms:2
- Living area:5,561 sq. ft.
Heating and cooling
- Cooling:1 Cooling Zone, Wall Unit(s), Window Unit(s)
- Heating:Baseboard, Fireplace, Hot Water, Natural Gas, Propane, Radiant
Structure and exterior
- Roof:Shingle
- Year built:1707
- Building area:5,561 sq. ft.
- Lot area:1.59 Acres
Schools
- High school:Cchs
- Middle school:Cms
- Elementary school:Willard
Utilities
- Water:Public
- Sewer:Private Sewer
Finances and disclosures
- Price:$1,799,000
- Price per sq. ft.:$323.5
- Tax amount:$29,619 (2025)
New listings near 138 Baker Ave.
- Open Thu, 4:30 to 6pmNew
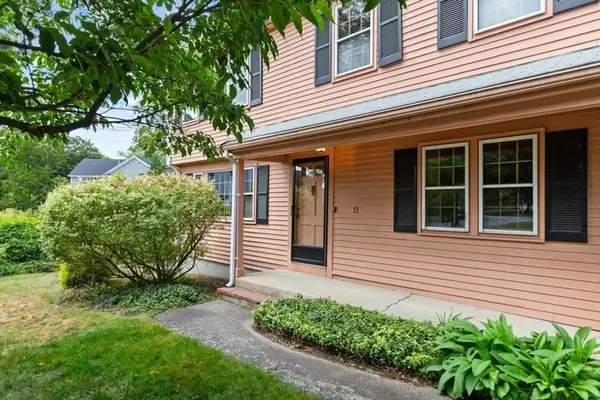 $975,000Active4 beds 2 baths1,734 sq. ft.
$975,000Active4 beds 2 baths1,734 sq. ft.73 Adin Dr, Concord, MA 01742
MLS# 73428477Listed by: Coldwell Banker Realty - Concord - New
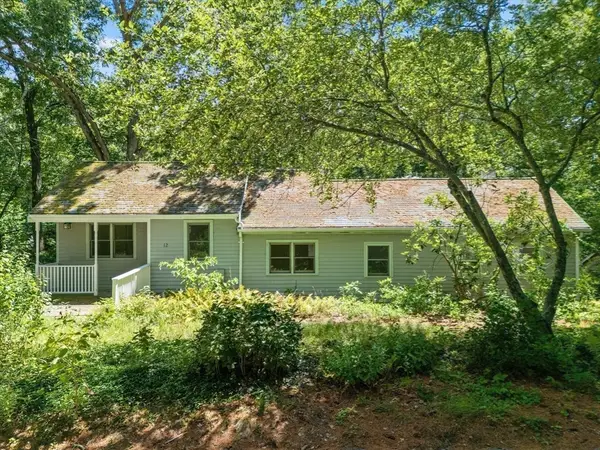 $775,000Active3 beds 2 baths2,096 sq. ft.
$775,000Active3 beds 2 baths2,096 sq. ft.12 Fern St, Concord, MA 01742
MLS# 73428001Listed by: Coldwell Banker Realty - Westford - New
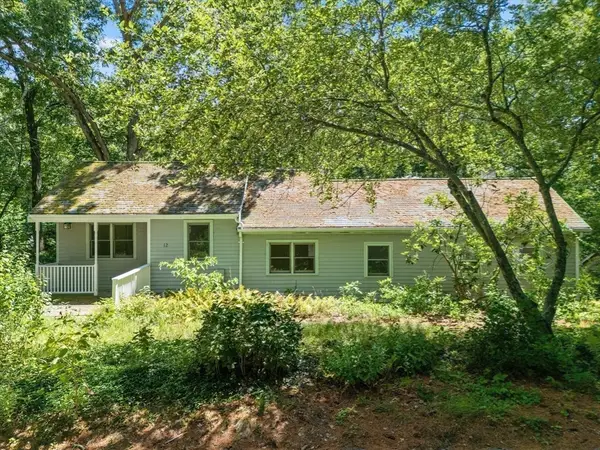 $775,000Active0.6 Acres
$775,000Active0.6 Acres12 Fern St., Concord, MA 01742
MLS# 73428015Listed by: Coldwell Banker Realty - Westford - New
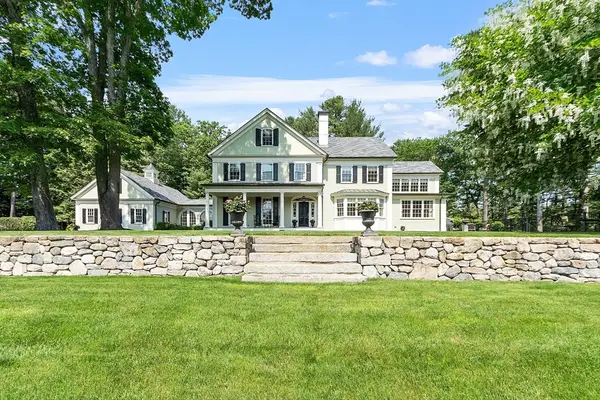 $9,750,000Active6 beds 7 baths8,174 sq. ft.
$9,750,000Active6 beds 7 baths8,174 sq. ft.76 Red Coat Ln, Concord, MA 01742
MLS# 73426907Listed by: Coldwell Banker Realty - Concord - New
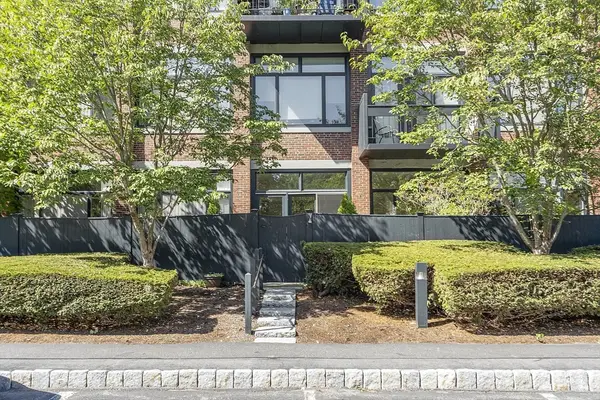 $925,000Active2 beds 2 baths1,300 sq. ft.
$925,000Active2 beds 2 baths1,300 sq. ft.100 Keyes Rd #223, Concord, MA 01742
MLS# 73426459Listed by: Coldwell Banker Realty - Concord - New
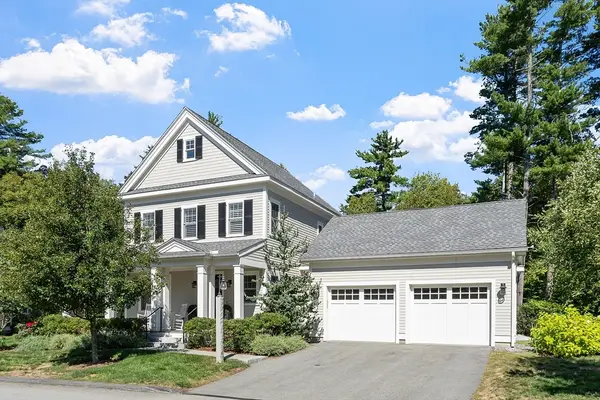 $1,329,000Active3 beds 5 baths2,920 sq. ft.
$1,329,000Active3 beds 5 baths2,920 sq. ft.9 Black Birch Ln #9, Concord, MA 01742
MLS# 73425821Listed by: William Raveis R.E. & Home Services - New
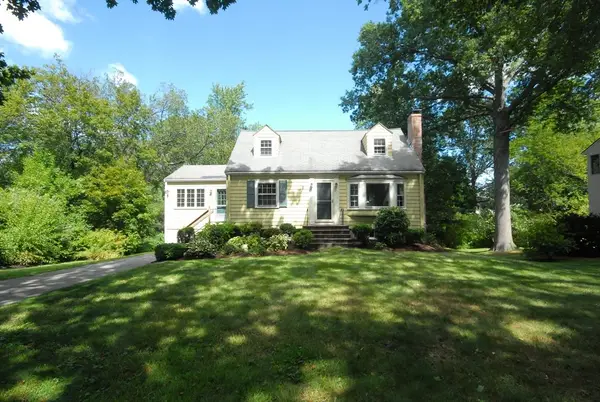 $925,000Active2 beds 2 baths1,578 sq. ft.
$925,000Active2 beds 2 baths1,578 sq. ft.182 Southfield Rd, Concord, MA 01742
MLS# 73425388Listed by: Barrett Sotheby's International Realty - New
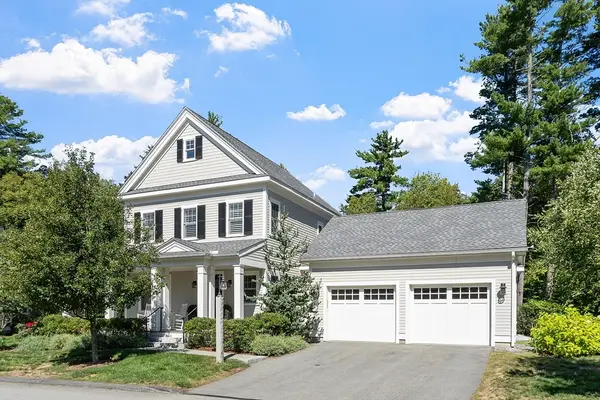 $1,329,000Active3 beds 5 baths2,920 sq. ft.
$1,329,000Active3 beds 5 baths2,920 sq. ft.9 Black Birch Ln #9, Concord, MA 01742
MLS# 73425441Listed by: William Raveis R.E. & Home Services - New
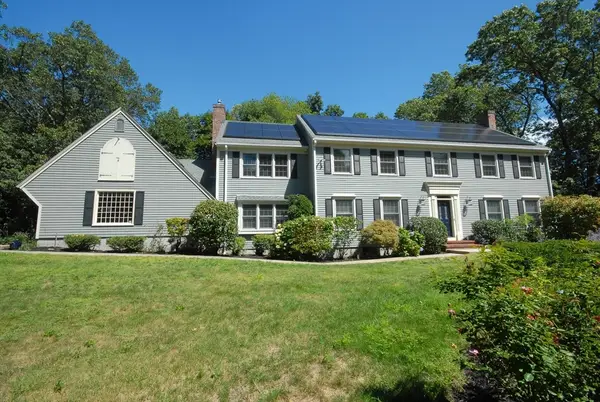 $2,226,000Active4 beds 4 baths4,880 sq. ft.
$2,226,000Active4 beds 4 baths4,880 sq. ft.53 Sarah Way, Concord, MA 01742
MLS# 73425542Listed by: Barrett Sotheby's International Realty
