168 Nashawtuc Rd, Concord, MA 01742
Local realty services provided by:ERA Millennium Real Estate
168 Nashawtuc Rd,Concord, MA 01742
$3,395,000
- 4 Beds
- 5 Baths
- 4,579 sq. ft.
- Single family
- Active
Upcoming open houses
- Thu, Sep 1111:00 am - 01:00 pm
- Sat, Sep 1312:00 pm - 01:30 pm
- Sun, Sep 1412:30 pm - 02:00 pm
Listed by:barrett & comeau group
Office:barrett sotheby's international realty
MLS#:73429028
Source:MLSPIN
Price summary
- Price:$3,395,000
- Price per sq. ft.:$741.43
About this home
Light, light everywhere! This fresh & uplifting custom CN masterfully balances an upbeat interior of glass-wrapped walls, lofty 9' & 10' ceilings w fun, angled roof lines & meticulous attention to custom millwork at every turn. A brilliantly designed kit w eating alcove & cozy fp'd sitting area opens to a LR & breezy screened porch that overlooks mature plantings & a fabulous, private bkyd. A quiet study & DR complete this floor. Upstairs are 4 brs & 3 full bas including a fabulous mbr w a 12' w/i closet & spa-like bath w dbl vanity, tub & shower. A light-filled w/o LL features a 4th full ba, generous mudrm & terrific 29' bonus rm w walls of glass & access to a bluestone patio & the bkyd. An add'l bonus is the 2-story sports/party barn - fantastic space for recreation of all kinds, fun entertaining or future garaging for cars w fin'd space above. This home is a testament to elegance & sophistication paried w comfort & serenity of suburban living minutes from trails & Concord center.
Contact an agent
Home facts
- Year built:1974
- Listing ID #:73429028
- Updated:September 10, 2025 at 09:49 PM
Rooms and interior
- Bedrooms:4
- Total bathrooms:5
- Full bathrooms:4
- Half bathrooms:1
- Living area:4,579 sq. ft.
Heating and cooling
- Cooling:5 Cooling Zones, Central Air
- Heating:Fireplace(s), Hot Water, Natural Gas, Radiant
Structure and exterior
- Roof:Shingle
- Year built:1974
- Building area:4,579 sq. ft.
- Lot area:0.93 Acres
Schools
- High school:Cchs
- Middle school:Cms
- Elementary school:Willard
Utilities
- Water:Public
- Sewer:Public Sewer
Finances and disclosures
- Price:$3,395,000
- Price per sq. ft.:$741.43
- Tax amount:$43,277 (2025)
New listings near 168 Nashawtuc Rd
- Open Thu, 11am to 12:30pmNew
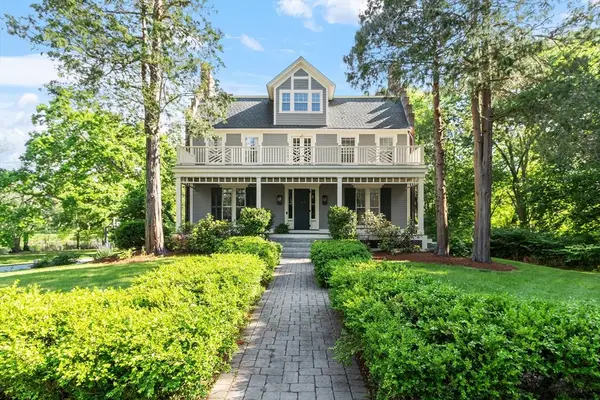 $2,595,000Active5 beds 4 baths4,588 sq. ft.
$2,595,000Active5 beds 4 baths4,588 sq. ft.106 Elm Street, Concord, MA 01742
MLS# 73429129Listed by: Barrett Sotheby's International Realty - New
 $1,650,000Active0.73 Acres
$1,650,000Active0.73 Acres241 Shadyside Avenue, Concord, MA 01742
MLS# 73429011Listed by: The Attias Group, LLC - New
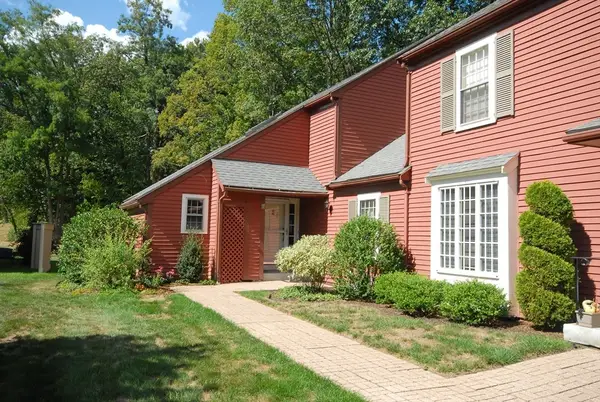 $1,440,000Active3 beds 4 baths3,274 sq. ft.
$1,440,000Active3 beds 4 baths3,274 sq. ft.4 Edmonds, Concord, MA 01742
MLS# 73429030Listed by: Barrett Sotheby's International Realty - Open Thu, 11:30am to 1pmNew
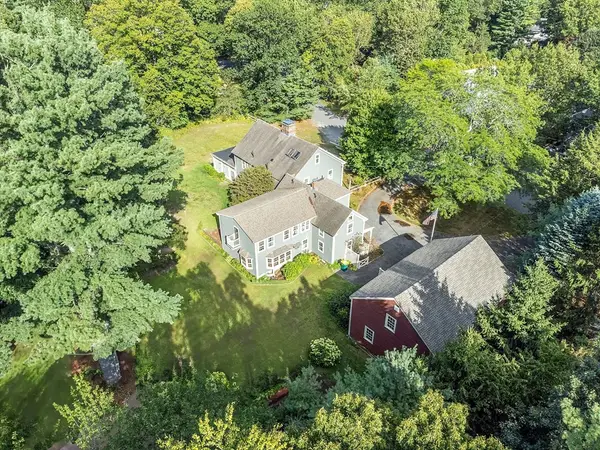 $1,799,000Active5 beds 6 baths5,561 sq. ft.
$1,799,000Active5 beds 6 baths5,561 sq. ft.138 Baker Ave., Concord, MA 01742
MLS# 73428582Listed by: Gibson Sotheby's International Realty - Open Thu, 4:30 to 6pmNew
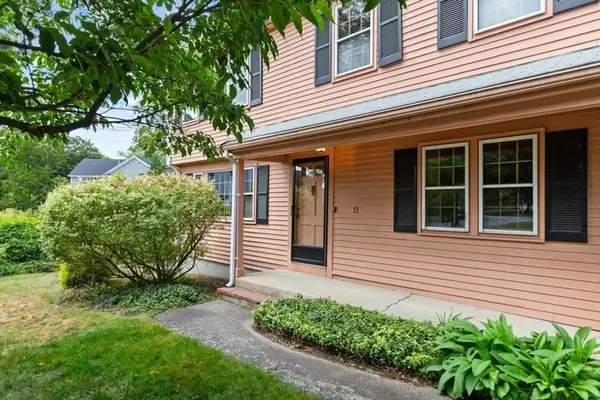 $975,000Active4 beds 2 baths1,734 sq. ft.
$975,000Active4 beds 2 baths1,734 sq. ft.73 Adin Dr, Concord, MA 01742
MLS# 73428477Listed by: Coldwell Banker Realty - Concord - New
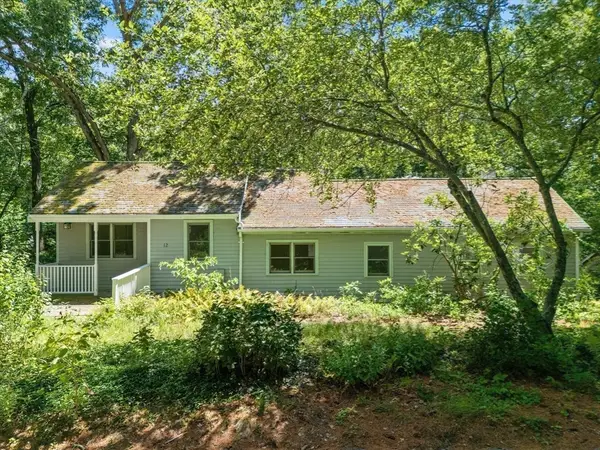 $775,000Active3 beds 2 baths2,096 sq. ft.
$775,000Active3 beds 2 baths2,096 sq. ft.12 Fern St, Concord, MA 01742
MLS# 73428001Listed by: Coldwell Banker Realty - Westford - New
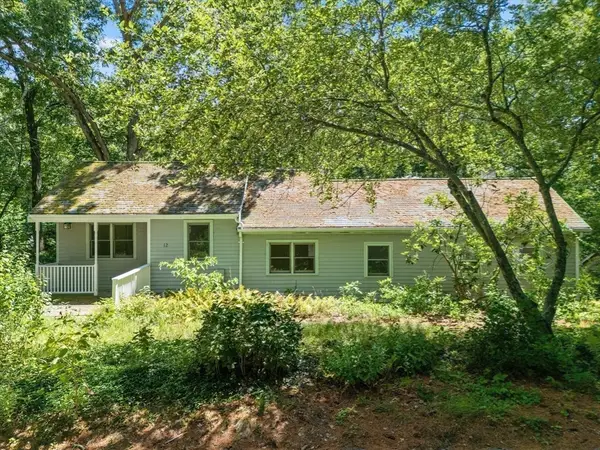 $775,000Active0.6 Acres
$775,000Active0.6 Acres12 Fern St., Concord, MA 01742
MLS# 73428015Listed by: Coldwell Banker Realty - Westford - New
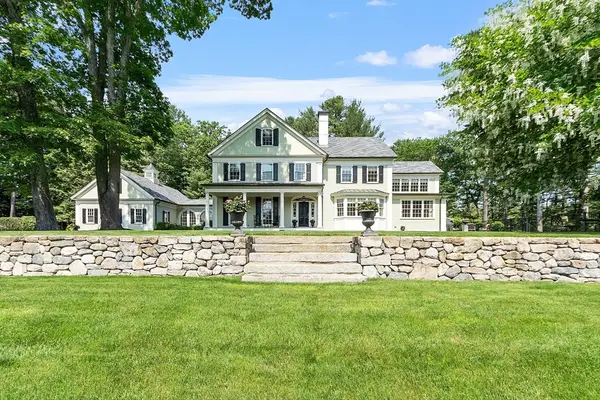 $9,750,000Active6 beds 7 baths8,174 sq. ft.
$9,750,000Active6 beds 7 baths8,174 sq. ft.76 Red Coat Ln, Concord, MA 01742
MLS# 73426907Listed by: Coldwell Banker Realty - Concord - New
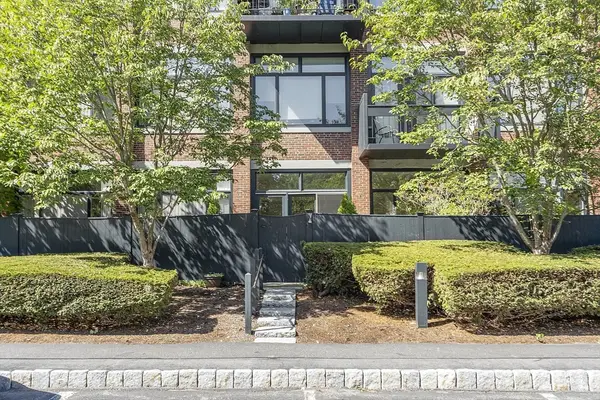 $925,000Active2 beds 2 baths1,300 sq. ft.
$925,000Active2 beds 2 baths1,300 sq. ft.100 Keyes Rd #223, Concord, MA 01742
MLS# 73426459Listed by: Coldwell Banker Realty - Concord
