212 Hawthorne Lane, Concord, MA 01742
Local realty services provided by:ERA M. Connie Laplante Real Estate
212 Hawthorne Lane,Concord, MA 01742
$1,745,000
- 4 Beds
- 4 Baths
- 3,058 sq. ft.
- Single family
- Active
Listed by:bob champey
Office:william raveis r.e. & home services
MLS#:73375161
Source:MLSPIN
Price summary
- Price:$1,745,000
- Price per sq. ft.:$570.63
About this home
Within walking distance to Concord Center and abutting 8 acres of conservation land, this wonderful 4-bedroom colonial has recently been extensively renovated. It offers a flexible floor plan, modern amenities, and yesteryear charm. A beautiful sunlit kitchen flows to a spacious family room with a built-in window seat. The dining room and living room with fireplace anchor the front entrance foyer. A large first-floor primary with cathedral ceiling is accompanied by an office, walk-in closet and a recently renovated ensuite bath. The second floor features another primary bedroom and two additional bedrooms. The house features hardwood flooring , built-in cabinetry, a wood-burning fireplace, and an expansive .8 acre grass yard surrounded by mature plantings. The house is easy to maintain with an irrigation system, and central A/C. You’ll fall in love with the house and first floor primary bedroom, the yard, and the proximity to Concord Center, conservation land and trails.
Contact an agent
Home facts
- Year built:1925
- Listing ID #:73375161
- Updated:October 04, 2025 at 10:24 AM
Rooms and interior
- Bedrooms:4
- Total bathrooms:4
- Full bathrooms:3
- Half bathrooms:1
- Living area:3,058 sq. ft.
Heating and cooling
- Cooling:3 Cooling Zones, Central Air, Ductless
- Heating:Baseboard, Ductless, Electric, Natural Gas, Steam
Structure and exterior
- Roof:Shingle
- Year built:1925
- Building area:3,058 sq. ft.
- Lot area:0.8 Acres
Schools
- High school:Cchs
- Middle school:Cms
- Elementary school:Alcott
Utilities
- Water:Public
- Sewer:Private Sewer
Finances and disclosures
- Price:$1,745,000
- Price per sq. ft.:$570.63
- Tax amount:$19,092 (2025)
New listings near 212 Hawthorne Lane
- Open Sat, 12 to 1:30pmNew
 $950,000Active4 beds 3 baths2,744 sq. ft.
$950,000Active4 beds 3 baths2,744 sq. ft.646 Cambridge Turnpike, Concord, MA 01742
MLS# 73439490Listed by: William Raveis R.E. & Home Services - Open Sun, 12 to 2pmNew
 $3,600,000Active5 beds 5 baths5,264 sq. ft.
$3,600,000Active5 beds 5 baths5,264 sq. ft.46 Wood Street, Concord, MA 01742
MLS# 73438874Listed by: Compass - Open Sun, 1 to 3:30pmNew
 $1,745,000Active4 beds 3 baths3,613 sq. ft.
$1,745,000Active4 beds 3 baths3,613 sq. ft.644 Old Bedford Rd, Concord, MA 01742
MLS# 73438609Listed by: Barrett Sotheby's International Realty - Open Sun, 1:30 to 3pmNew
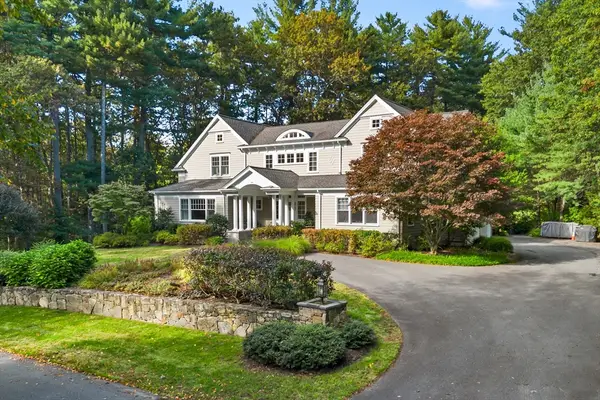 $3,950,000Active6 beds 7 baths7,467 sq. ft.
$3,950,000Active6 beds 7 baths7,467 sq. ft.244 Musterfield Road, Concord, MA 01742
MLS# 73438175Listed by: Barrett Sotheby's International Realty - Open Sun, 12:30 to 2pmNew
 $1,045,000Active4 beds 2 baths2,032 sq. ft.
$1,045,000Active4 beds 2 baths2,032 sq. ft.324 Nashoba Rd, Concord, MA 01742
MLS# 73438100Listed by: Coldwell Banker Realty - Concord - Open Sun, 11:30am to 1pmNew
 $1,895,000Active4 beds 3 baths3,469 sq. ft.
$1,895,000Active4 beds 3 baths3,469 sq. ft.114 Upland Road, Concord, MA 01742
MLS# 73437869Listed by: Barrett Sotheby's International Realty - Open Sat, 11:30am to 1pmNew
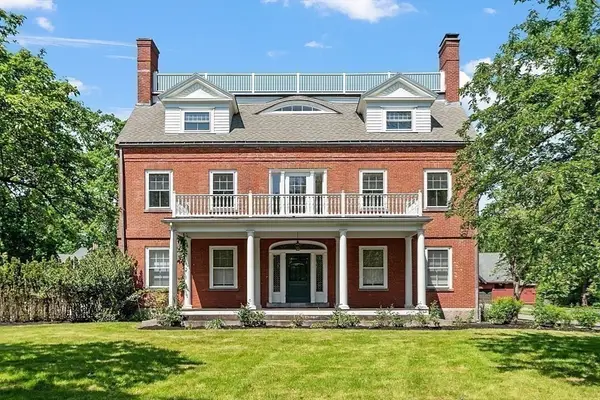 $3,600,000Active6 beds 5 baths7,510 sq. ft.
$3,600,000Active6 beds 5 baths7,510 sq. ft.23 Lewis Rd, Concord, MA 01742
MLS# 73436365Listed by: Coldwell Banker Realty - Concord - Open Sun, 1:30 to 3pmNew
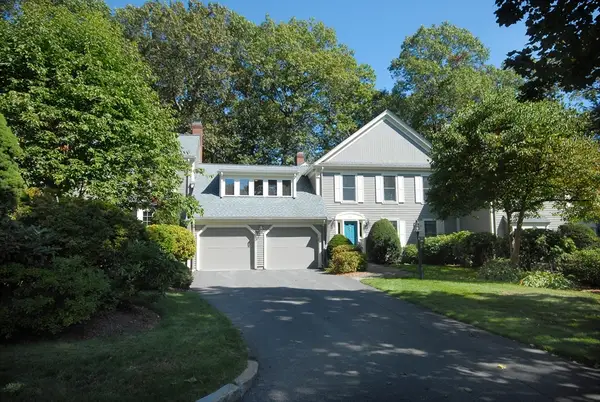 $1,595,000Active3 beds 4 baths3,920 sq. ft.
$1,595,000Active3 beds 4 baths3,920 sq. ft.12 S Meadow Ridge #12, Concord, MA 01742
MLS# 73435561Listed by: Barrett Sotheby's International Realty - Open Sun, 1:30 to 3pmNew
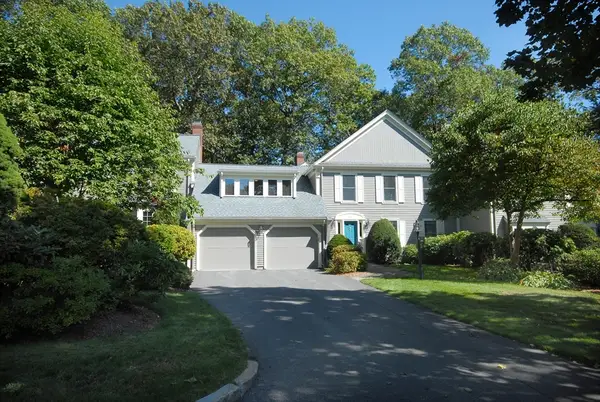 $1,595,000Active3 beds 4 baths3,920 sq. ft.
$1,595,000Active3 beds 4 baths3,920 sq. ft.12 S Meadow Ridge #12, Concord, MA 01742
MLS# 73435358Listed by: Barrett Sotheby's International Realty 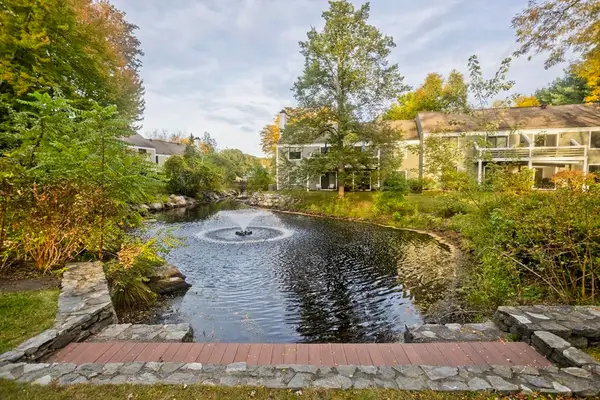 $569,000Active1 beds 1 baths972 sq. ft.
$569,000Active1 beds 1 baths972 sq. ft.29 Concord Greene #2, Concord, MA 01742
MLS# 73434168Listed by: Lock and Key Realty Inc.
