24 Bay Road, Cotuit, MA 02635
Local realty services provided by:ERA Cape Real Estate
24 Bay Road,Cotuit, MA 02635
$1,750,000
- 3 Beds
- 4 Baths
- 2,568 sq. ft.
- Single family
- Pending
Listed by: maggie fearnmaggie.fearn@sothebys.realty
Office: sotheby's international realty
MLS#:22500681
Source:CAPECOD
Price summary
- Price:$1,750,000
- Price per sq. ft.:$681.46
About this home
This exceptional value Cotuit waterfront offers move-in ready coastal style, spectacular views, indoor-outdoor living, serenity and low maintenance. An understated facade barely hints of the magic within: alluring, southwest seascape, expansive decking, private dock and stylish updates. Exquisitely renovated - high-end fixtures and finishes, wood floors, custom millwork, premium appliances, whole-house gas generator - most rooms open directly to decks, patios or professionally-landscaped gardens. Ample gathering and getaway spaces include a primary bedroom suite with private deck, 3-season porch, spacious media and game room, and a lower-level sitting/office area that walks out to patio and outdoor shower. An ideal Cape retreat or second home, and just moments to Cotuit village, beaches, walking trails, upper Cape attractions and highway access to Boston. Buyers and agents to verify all herein. Non-motorized craft dock license; consult Town Harbormaster for mooring option.
Contact an agent
Home facts
- Year built:1973
- Listing ID #:22500681
- Added:264 day(s) ago
- Updated:November 18, 2025 at 05:57 AM
Rooms and interior
- Bedrooms:3
- Total bathrooms:4
- Full bathrooms:4
- Living area:2,568 sq. ft.
Heating and cooling
- Cooling:Central Air
Structure and exterior
- Roof:Asphalt
- Year built:1973
- Building area:2,568 sq. ft.
- Lot area:0.52 Acres
Schools
- Middle school:Barnstable
- Elementary school:Barnstable
Utilities
- Sewer:Septic Tank
Finances and disclosures
- Price:$1,750,000
- Price per sq. ft.:$681.46
- Tax amount:$12,111 (2025)
New listings near 24 Bay Road
- New
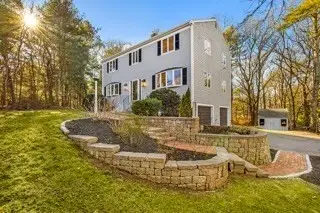 $1,050,000Active4 beds 3 baths2,184 sq. ft.
$1,050,000Active4 beds 3 baths2,184 sq. ft.170 Forest Hills Rd, Barnstable, MA 02635
MLS# 73455540Listed by: Keller Williams Realty - New
 $1,350,000Active3 beds 2 baths1,596 sq. ft.
$1,350,000Active3 beds 2 baths1,596 sq. ft.564 Cotuit Bay Drive, Barnstable, MA 02635
MLS# 73455169Listed by: Compass - New
 $12,500,000Active7 beds 9 baths7,467 sq. ft.
$12,500,000Active7 beds 9 baths7,467 sq. ft.835 Old Post Road, Cotuit, MA 02635
MLS# 22505617Listed by: BERKSHIRE HATHAWAY HOMESERVICES ROBERT PAUL PROPERTIES - New
 $12,500,000Active7 beds 9 baths7,467 sq. ft.
$12,500,000Active7 beds 9 baths7,467 sq. ft.835 Old Post Road, Barnstable, MA 02635
MLS# 73455043Listed by: Berkshire Hathaway HomeServices Robert Paul Properties - New
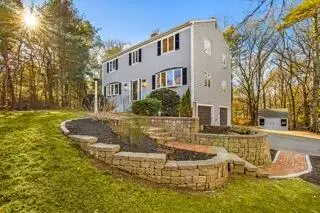 $1,050,000Active4 beds 3 baths2,996 sq. ft.
$1,050,000Active4 beds 3 baths2,996 sq. ft.170 Forest Hill Rd, Cotuit, MA 02635
MLS# 22505582Listed by: KELLER WILLIAMS REALTY 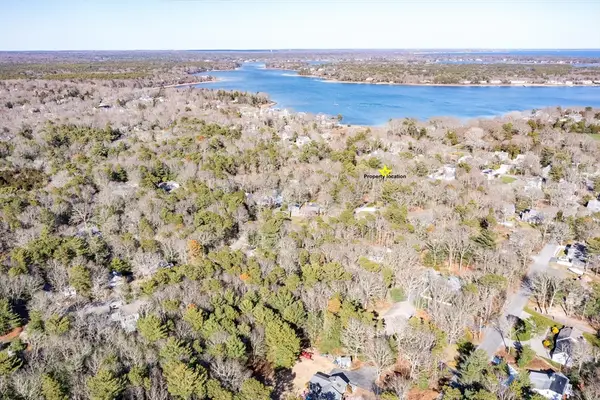 $650,000Active5 beds 2 baths2,052 sq. ft.
$650,000Active5 beds 2 baths2,052 sq. ft.1081-B Main St, Barnstable, MA 02635
MLS# 73446618Listed by: Morris Real Estate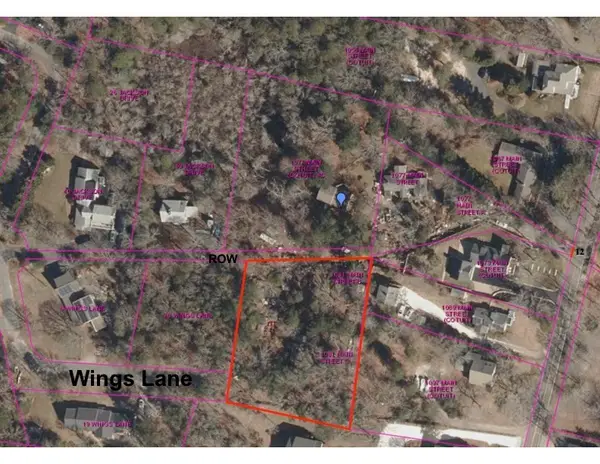 $650,000Active5 beds 2 baths2,052 sq. ft.
$650,000Active5 beds 2 baths2,052 sq. ft.1081-B Main St, Barnstable, MA 02635
MLS# 73446619Listed by: Morris Real Estate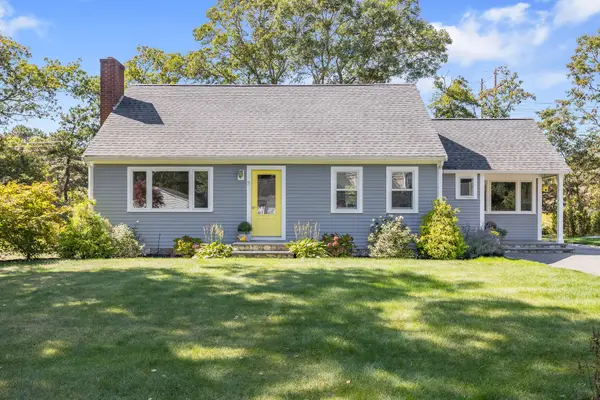 $729,900Active3 beds 2 baths1,737 sq. ft.
$729,900Active3 beds 2 baths1,737 sq. ft.15 Geraldine Road, Cotuit, MA 02635
MLS# 22504869Listed by: SOTHEBY'S INTERNATIONAL REALTY $2,950,000Active5 beds 4 baths3,740 sq. ft.
$2,950,000Active5 beds 4 baths3,740 sq. ft.188 Ocean View Avenue, Cotuit, MA 02635
MLS# 22504970Listed by: STRAWBERRY HILL R E $1,895,000Active3 beds 3 baths2,588 sq. ft.
$1,895,000Active3 beds 3 baths2,588 sq. ft.105 Bay Road, Cotuit, MA 02635
MLS# 22504694Listed by: SOTHEBY'S INTERNATIONAL REALTY
