1 Burnham Ln, Danvers, MA 01923
Local realty services provided by:ERA Key Realty Services

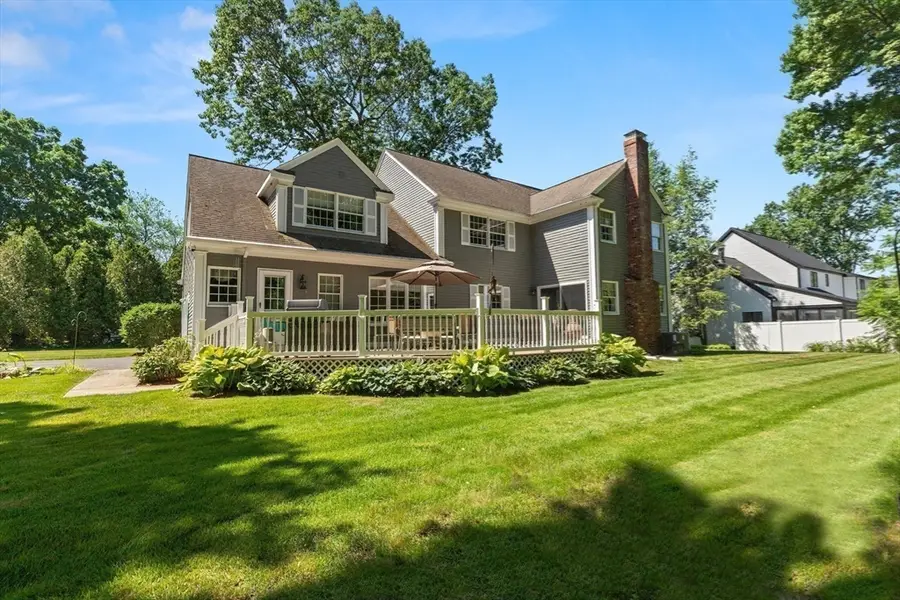

1 Burnham Ln,Danvers, MA 01923
$1,175,000
- 5 Beds
- 4 Baths
- 3,935 sq. ft.
- Single family
- Active
Listed by:tish lentine
Office:keller williams realty evolution
MLS#:73398505
Source:MLSPIN
Price summary
- Price:$1,175,000
- Price per sq. ft.:$298.6
About this home
This home is even better in person - Come see! Pride of ownership is evident throughout this 5BR Colonial in one of Danvers’ most desirable neighborhoods, just minutes to elementary, middle, and high schools. Enjoy a bright, spacious layout with sun-filled south-facing windows, fireplaced family room, & direct access to a large deck and private backyard—ideal for entertaining, gardening, or relaxing under mature trees. The flexible 2nd floor offers two en suite bedrooms, 3 additional bedrooms (one perfect for a home office), 2nd-floor laundry, & a third full bath. Perfect rainy day rec room plus unfinished basement adds bonus space for a creative shop, home gym, wine cellar, studio or hobby room—plus ample storage. This lovingly maintained home offers the lifestyle today’s buyers seek—space, flexibility, natural light, and a prime location close to schools, parks, shops, entertainment and commuter/vacation routes. Don’t miss seeing this incredible Danvers home!
Contact an agent
Home facts
- Year built:1987
- Listing Id #:73398505
- Updated:August 05, 2025 at 10:30 AM
Rooms and interior
- Bedrooms:5
- Total bathrooms:4
- Full bathrooms:3
- Half bathrooms:1
- Living area:3,935 sq. ft.
Heating and cooling
- Cooling:1 Cooling Zone, Central Air
- Heating:Baseboard, Oil
Structure and exterior
- Roof:Shingle
- Year built:1987
- Building area:3,935 sq. ft.
- Lot area:0.69 Acres
Schools
- High school:Dhs
- Middle school:Hrms
- Elementary school:Thorpe
Utilities
- Water:Public
- Sewer:Public Sewer
Finances and disclosures
- Price:$1,175,000
- Price per sq. ft.:$298.6
- Tax amount:$12,417 (2025)
New listings near 1 Burnham Ln
- Open Sat, 11am to 1pmNew
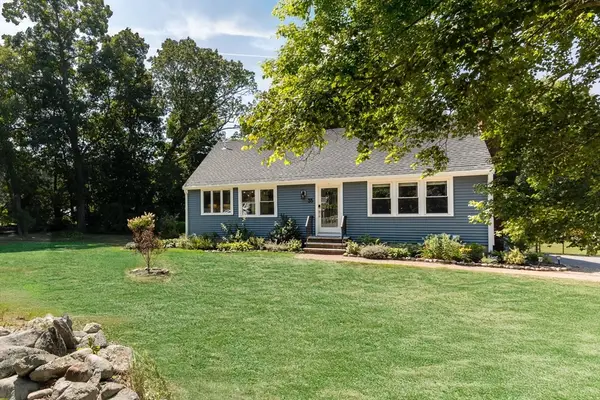 $719,900Active3 beds 2 baths1,700 sq. ft.
$719,900Active3 beds 2 baths1,700 sq. ft.35 Preston Street, Danvers, MA 01923
MLS# 73417735Listed by: Premier Properties - Open Sat, 10:30am to 12:30pmNew
 $599,900Active2 beds 3 baths1,909 sq. ft.
$599,900Active2 beds 3 baths1,909 sq. ft.35 Collins St #87, Danvers, MA 01923
MLS# 73417394Listed by: J. Barrett & Company - Open Fri, 5:30 to 6:30pmNew
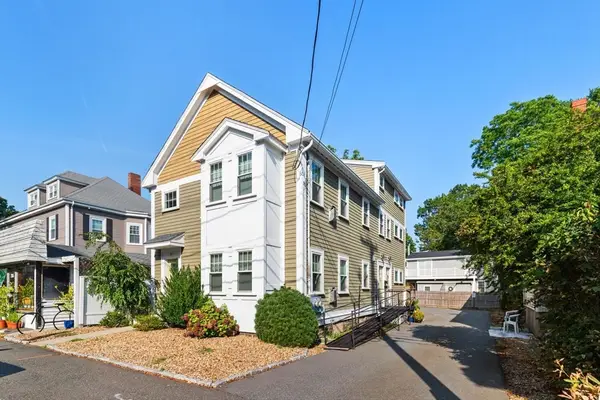 $589,900Active3 beds 2 baths1,548 sq. ft.
$589,900Active3 beds 2 baths1,548 sq. ft.23 Locust St #2, Danvers, MA 01923
MLS# 73417456Listed by: Century 21 North East - Open Sat, 12 to 1:30pmNew
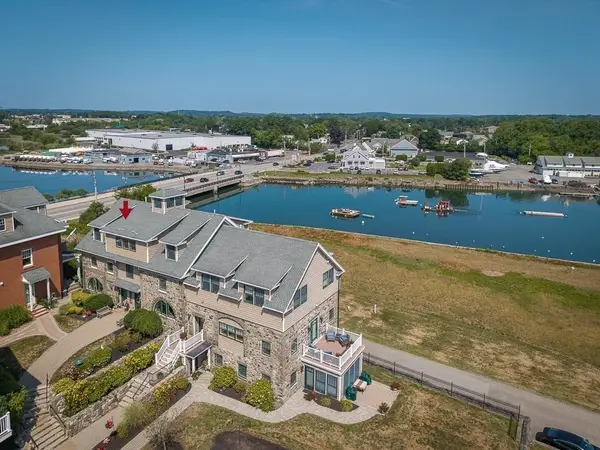 $869,900Active2 beds 3 baths2,587 sq. ft.
$869,900Active2 beds 3 baths2,587 sq. ft.152 Water St #13, Danvers, MA 01923
MLS# 73417140Listed by: J. Barrett & Company - Open Sat, 12 to 2pmNew
 $279,000Active3 beds 1 baths840 sq. ft.
$279,000Active3 beds 1 baths840 sq. ft.200 North St Lot 28b, Danvers, MA 01923
MLS# 73416203Listed by: OwnerEntry.com - New
 $999,000Active5 beds 4 baths3,000 sq. ft.
$999,000Active5 beds 4 baths3,000 sq. ft.40 Centre St, Danvers, MA 01923
MLS# 73415001Listed by: Dell Realty Inc. - New
 $579,000Active3 beds 2 baths1,263 sq. ft.
$579,000Active3 beds 2 baths1,263 sq. ft.30 Macarthur Blvd, Danvers, MA 01923
MLS# 73414645Listed by: Coldwell Banker Realty - Beverly - New
 $600,000Active3 beds 2 baths1,350 sq. ft.
$600,000Active3 beds 2 baths1,350 sq. ft.61 Poplar St, Danvers, MA 01923
MLS# 73414238Listed by: eXp Realty - New
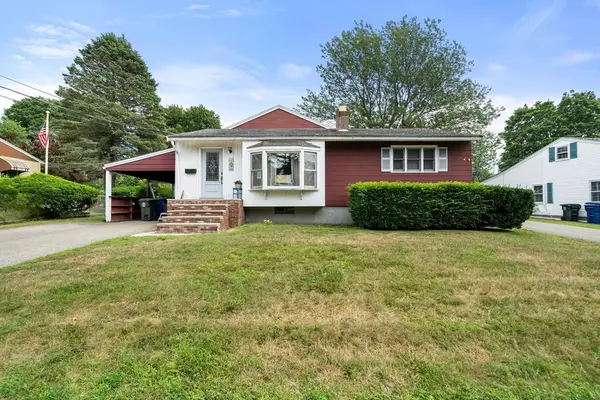 $699,000Active4 beds 3 baths2,924 sq. ft.
$699,000Active4 beds 3 baths2,924 sq. ft.229 Conant Street, Danvers, MA 01923
MLS# 73414225Listed by: Reference Real Estate - New
 $599,999Active3 beds 2 baths1,293 sq. ft.
$599,999Active3 beds 2 baths1,293 sq. ft.5 Florence St, Danvers, MA 01923
MLS# 73413698Listed by: Return Realty Group, Inc.
