145 Walpole Street, Dover, MA 02030
Local realty services provided by:ERA Key Realty Services
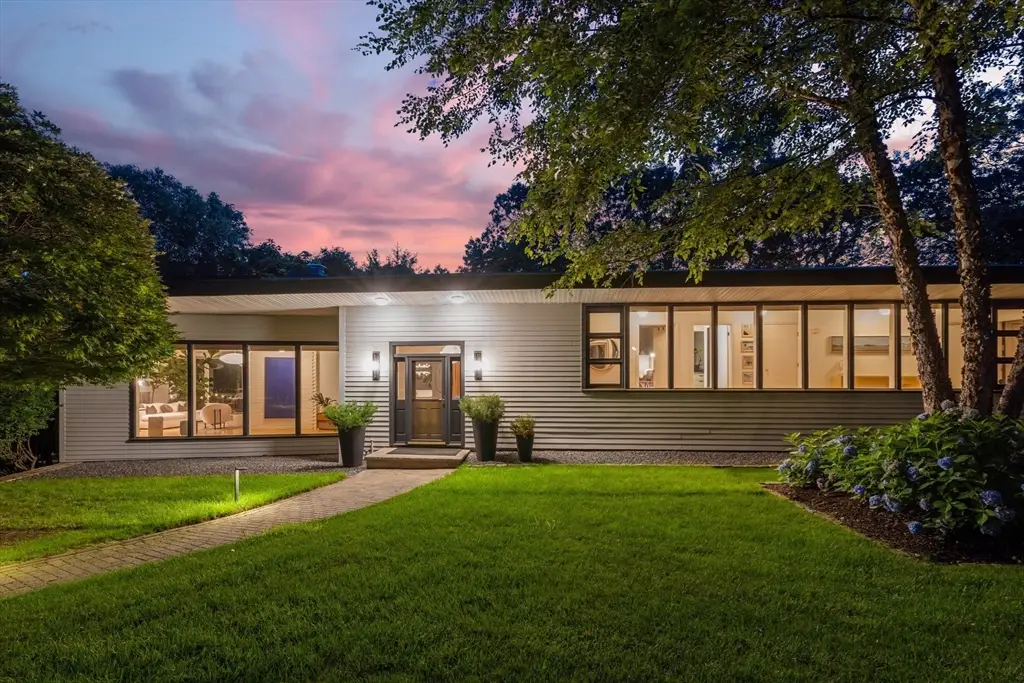
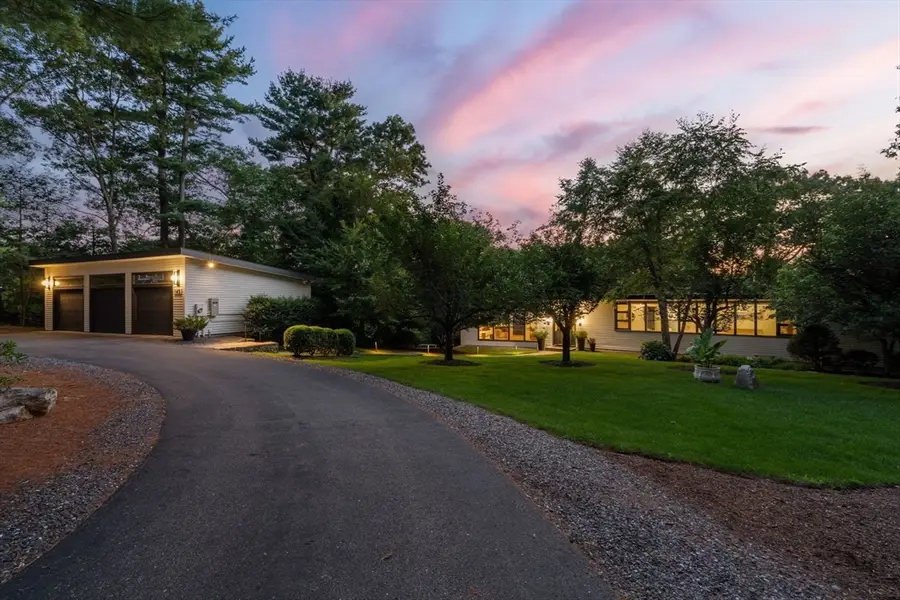
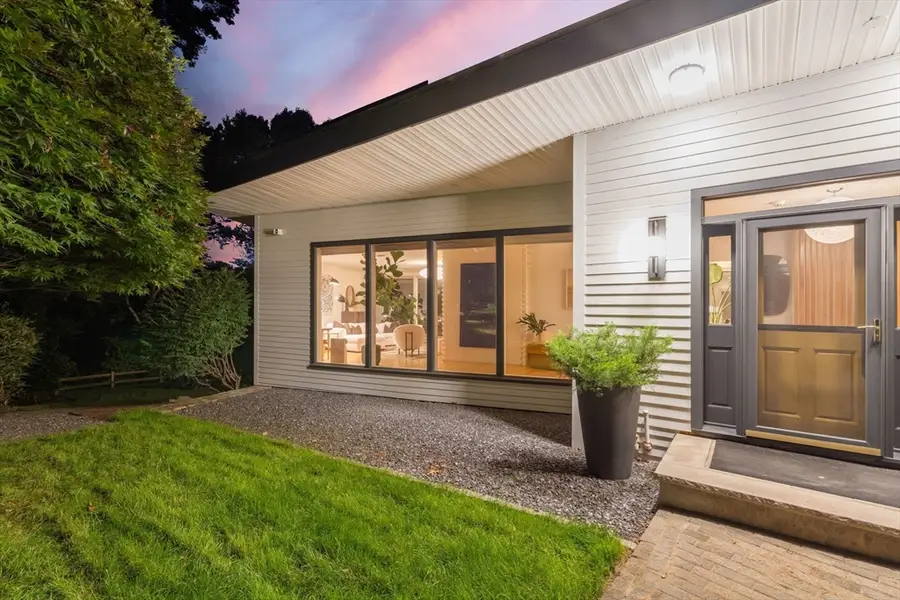
145 Walpole Street,Dover, MA 02030
$1,950,000
- 5 Beds
- 3 Baths
- 3,814 sq. ft.
- Single family
- Active
Listed by:the bauman group
Office:gibson sotheby's international realty
MLS#:73420477
Source:MLSPIN
Price summary
- Price:$1,950,000
- Price per sq. ft.:$511.27
About this home
Live in perfect communion with New England’s four distinct seasons in this exceptional mid-century masterpiece where the beauty of nature is the focus of each space, and every room elicits an involuntary exhale. A horseshoe driveway and mature landscaping provide privacy for this indoor-outdoor California contemporary retreat. All three levels are accessible via the open foyer with inviting see-through views to the back yard. A seamless white quartz countertop/backsplash and custom Farrow & Ball painted cabinetry with Jens Risom pulls anchors the u-shaped kitchen. Black matte Brizo faucet/hardware services the oversized stainless steel sink. Wolf wall oven and microwave, Subzero refrigerator, Miele cooktop and Bosche dishwasher are the high-end machines that make this hardworking kitchen hum. Jonathan Adler and Design Within Reach lighting illuminates the oversized dining area and glorious 20’ by 26’ living room. Stunning. The woodburning Frank Lloyd Wright inspired brick hearth and fireplace is a work of art. Enormous floor-to-ceiling windows bring the outdoors inside. A spectacular vintage door opens to a triangle deck with electric awning, an accessible perch to BBQ effortlessly on a warm summer night. Dioscuri Artemide ceiling lights dot the passage to the home’s west wing. Two generous bedrooms enjoy gorgeous views and include oversized closets with custom systems. They share a newly remodeled bath richly finished to blend flawlessly with the home’s brilliant marriage of vintage and contemporary design. The primary suite with dedicated bath is a private, set-apart retreat. More spectacular perspectives from the super-sized windows define this exquisite room. The lower level light-filled walk-out family room includes newly installed surround sound media, theater-quality television and beautiful faux hardwood floors. The laundry room with butcher block counter and custom closets is a bright and efficient space for this relentless chore. Two additional bedrooms with full bath and a huge walk-out unfinished area with endless storage complete this level. A three-car detached garage with EV car charger, new hardscaping/landscaping/lighting, irrigation and a perfectly sited firepit on the side lawn allows for effortless everyday outside living and entertaining. Entire home backed by a recently installed generator. Dover, MA, is just 20 miles southeast of downtown Boston and home to the state’s top public school system. Conservation land, hiking trails, recreation fields and three organic farms are the backdrop to this charming and peaceful village with just 6,000 residents.
Contact an agent
Home facts
- Year built:1950
- Listing Id #:73420477
- Updated:August 24, 2025 at 10:35 AM
Rooms and interior
- Bedrooms:5
- Total bathrooms:3
- Full bathrooms:3
- Living area:3,814 sq. ft.
Heating and cooling
- Cooling:2 Cooling Zones, Central Air
- Heating:Forced Air, Oil
Structure and exterior
- Roof:Rubber
- Year built:1950
- Building area:3,814 sq. ft.
- Lot area:2.54 Acres
Schools
- High school:Dover/Sherborn
- Middle school:Dover/Sherborn
- Elementary school:Chickering
Utilities
- Water:Private
- Sewer:Private Sewer
Finances and disclosures
- Price:$1,950,000
- Price per sq. ft.:$511.27
- Tax amount:$14,661 (2025)
New listings near 145 Walpole Street
- New
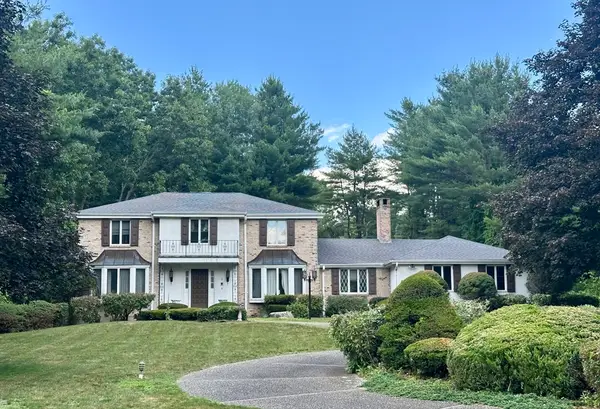 $1,495,000Active4 beds 3 baths3,194 sq. ft.
$1,495,000Active4 beds 3 baths3,194 sq. ft.54 Yorkshire Rd, Dover, MA 02030
MLS# 73420379Listed by: Dover Country Properties Inc. - New
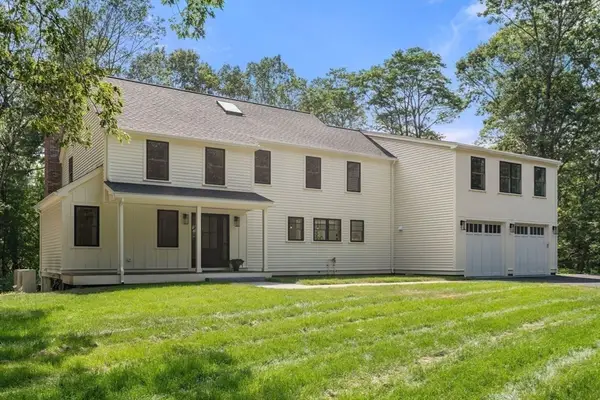 $2,325,000Active4 beds 4 baths5,018 sq. ft.
$2,325,000Active4 beds 4 baths5,018 sq. ft.14 Ruel Drive, Dover, MA 02030
MLS# 73420454Listed by: Dover Country Properties Inc. - New
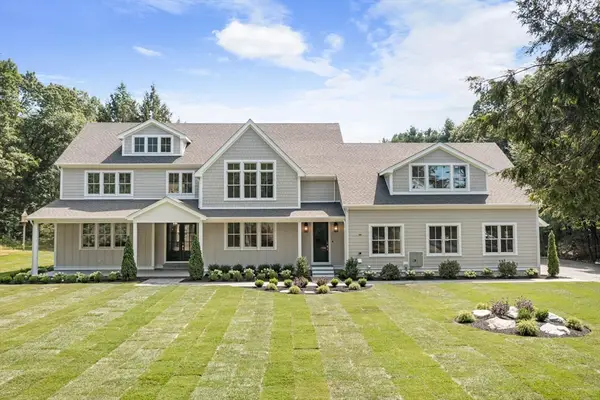 $3,495,000Active5 beds 7 baths7,500 sq. ft.
$3,495,000Active5 beds 7 baths7,500 sq. ft.42 Hartford St., Dover, MA 02030
MLS# 73419346Listed by: Dover Country Properties Inc.  $2,390,000Active5 beds 6 baths7,578 sq. ft.
$2,390,000Active5 beds 6 baths7,578 sq. ft.5A Valley Road, Dover, MA 02030
MLS# 73416948Listed by: Gibson Sotheby's International Realty $1,599,000Active5 beds 4 baths4,160 sq. ft.
$1,599,000Active5 beds 4 baths4,160 sq. ft.15 Woodridge Rd, Dover, MA 02030
MLS# 73416645Listed by: Gibson Sotheby's International Realty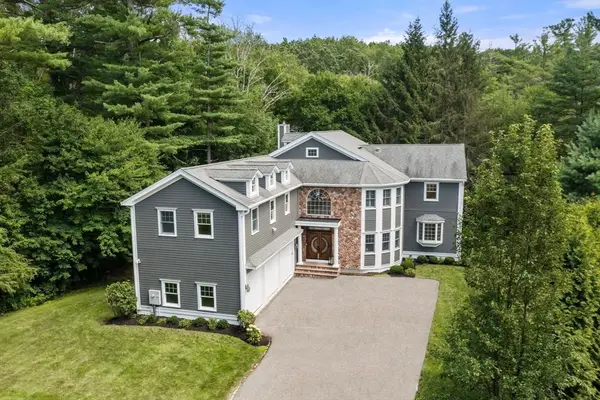 $2,395,000Active5 beds 6 baths7,211 sq. ft.
$2,395,000Active5 beds 6 baths7,211 sq. ft.146 Pine St, Dover, MA 02030
MLS# 73408779Listed by: Gibson Sotheby's International Realty $4,295,000Active5 beds 8 baths8,555 sq. ft.
$4,295,000Active5 beds 8 baths8,555 sq. ft.4 Claybrook Rd, Dover, MA 02030
MLS# 73407532Listed by: Compass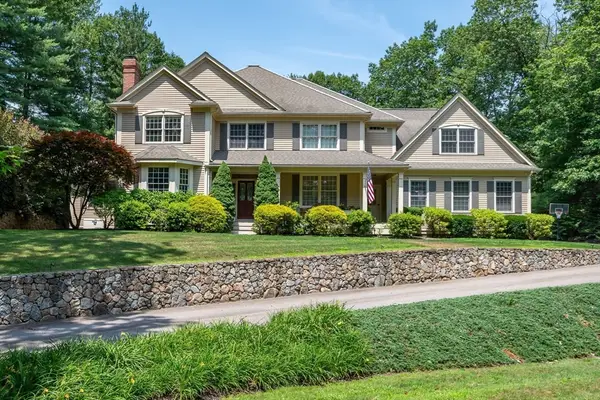 $2,395,000Active4 beds 5 baths4,972 sq. ft.
$2,395,000Active4 beds 5 baths4,972 sq. ft.169 Claybrook Road, Dover, MA 02030
MLS# 73402858Listed by: MGS Group Real Estate LTD - Wellesley $3,550,000Active4 beds 3 baths4,137 sq. ft.
$3,550,000Active4 beds 3 baths4,137 sq. ft.52 Willow St, Dover, MA 02030
MLS# 73400306Listed by: Gibson Sotheby's International Realty
