19 Main Street, Dover, MA 02030
Local realty services provided by:ERA Hart Sargis-Breen Real Estate
19 Main Street,Dover, MA 02030
$1,495,000
- 3 Beds
- 3 Baths
- 2,442 sq. ft.
- Single family
- Active
Listed by:the powissett group
Office:compass
MLS#:73426434
Source:MLSPIN
Price summary
- Price:$1,495,000
- Price per sq. ft.:$612.2
About this home
Welcome to Happy Valley Farm, a beautifully renovated classic colonial situated on a picturesque lot with sweeping bucolic views and breathtaking sunrises. Perfectly positioned just minutes from Natick and Wellesley, this home seamlessly blends timeless charm with modern updates and offers exceptional potential for expansion. Fully renovated in 2012, with notable enhancements in 2019 including a new heated, salt water in-ground pool, pool house, barn, and upgraded landscaping. Features include hardwood floors throughout, a front-to-back fireplaced living room, finished walkout basement, walk-up attic for added space, and a 4-bedroom septic system ideal for future growth. Enjoy outdoor living from the spacious deck overlooking the grounds to the stunning pool and quintessential New England barn - perfect for hobbies, storage, a home office, or potential ADU. Don’t miss this rare opportunity to own a move-in ready home that combines privacy, charm, and enduring appeal.
Contact an agent
Home facts
- Year built:1930
- Listing ID #:73426434
- Updated:September 15, 2025 at 05:50 PM
Rooms and interior
- Bedrooms:3
- Total bathrooms:3
- Full bathrooms:1
- Half bathrooms:2
- Living area:2,442 sq. ft.
Heating and cooling
- Cooling:1 Cooling Zone, Central Air
- Heating:Central, Electric Baseboard, Forced Air, Oil
Structure and exterior
- Roof:Shingle
- Year built:1930
- Building area:2,442 sq. ft.
- Lot area:1.24 Acres
Schools
- High school:Dshs
- Middle school:Dsms
- Elementary school:Chickering
Utilities
- Water:Private
- Sewer:Private Sewer
Finances and disclosures
- Price:$1,495,000
- Price per sq. ft.:$612.2
- Tax amount:$13,394 (2025)
New listings near 19 Main Street
- New
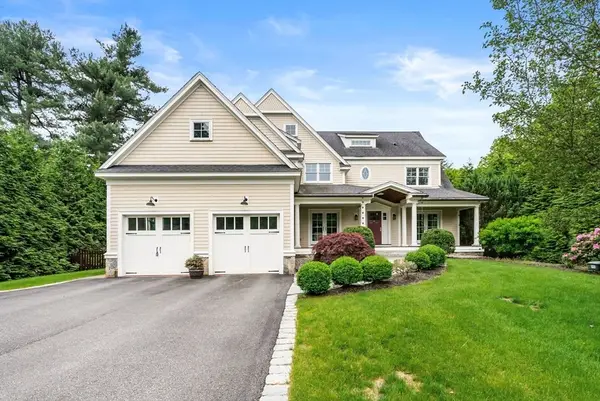 $2,888,000Active4 beds 6 baths8,997 sq. ft.
$2,888,000Active4 beds 6 baths8,997 sq. ft.12 Haven St, Dover, MA 02030
MLS# 73429535Listed by: United Real Estate, LLC - New
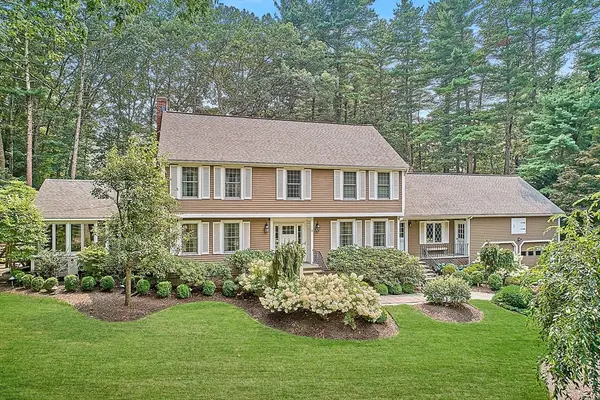 $1,650,000Active4 beds 3 baths4,133 sq. ft.
$1,650,000Active4 beds 3 baths4,133 sq. ft.2 Knollwood Drive, Dover, MA 02030
MLS# 73427724Listed by: Berkshire Hathaway HomeServices Commonwealth Real Estate - New
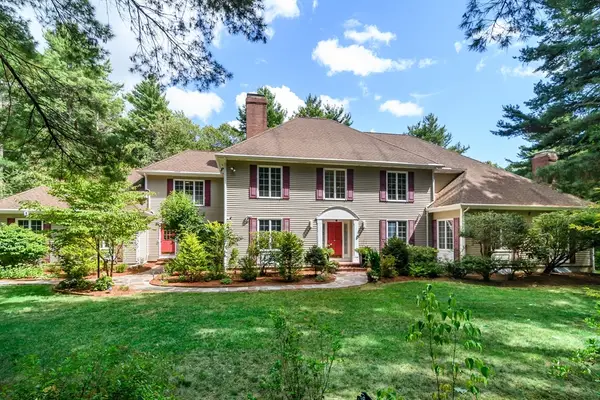 $2,250,000Active5 beds 5 baths5,547 sq. ft.
$2,250,000Active5 beds 5 baths5,547 sq. ft.40 Grand Hill Dr, Dover, MA 02030
MLS# 73426278Listed by: Compass 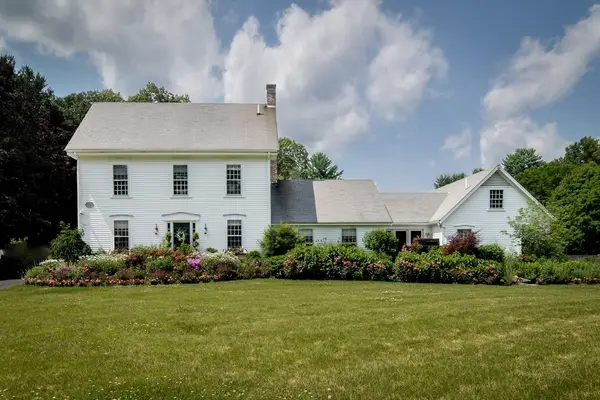 $2,995,000Active6 beds 5 baths3,840 sq. ft.
$2,995,000Active6 beds 5 baths3,840 sq. ft.178 Dedham Street, Dover, MA 02030
MLS# 73425830Listed by: Dover Country Properties Inc.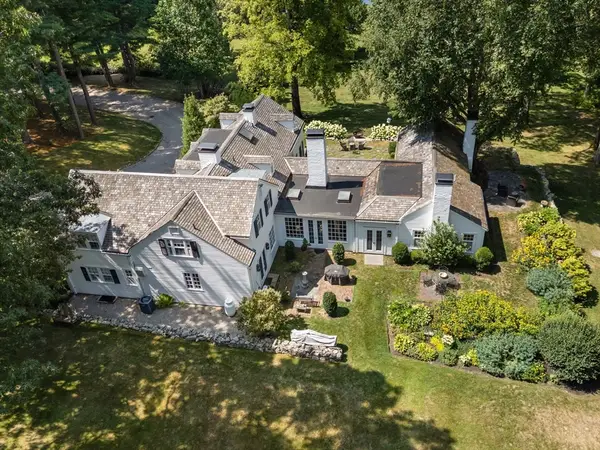 $4,500,000Active6 beds 6 baths6,149 sq. ft.
$4,500,000Active6 beds 6 baths6,149 sq. ft.157 Centre St, Dover, MA 02030
MLS# 73425515Listed by: Compass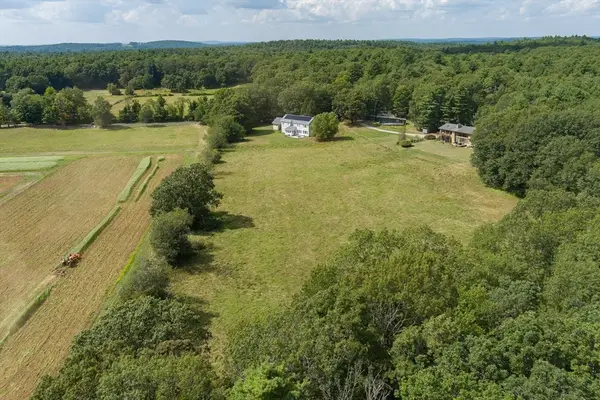 $2,199,000Active5 beds 3 baths3,687 sq. ft.
$2,199,000Active5 beds 3 baths3,687 sq. ft.49 Powisset St, Dover, MA 02030
MLS# 73421040Listed by: In REM Real Estate P.C.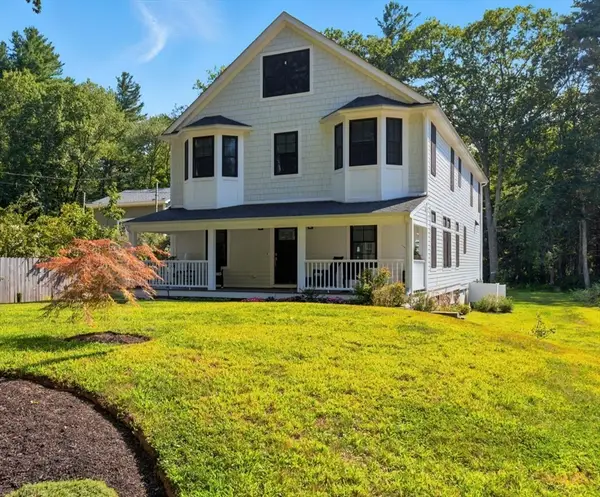 $2,599,000Active4 beds 4 baths4,680 sq. ft.
$2,599,000Active4 beds 4 baths4,680 sq. ft.60 Claybrook Road, Dover, MA 02030
MLS# 73424100Listed by: Offices of Martin J. Keogh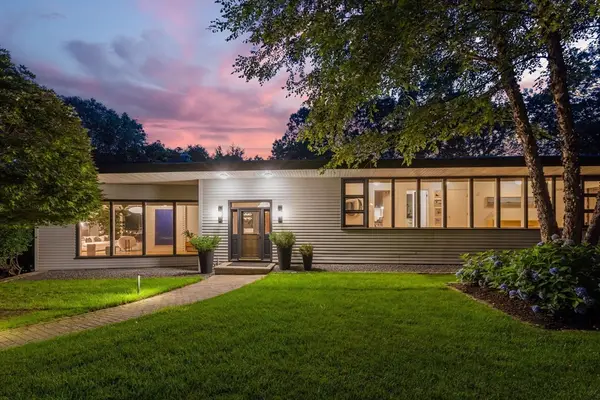 $1,950,000Active5 beds 3 baths3,814 sq. ft.
$1,950,000Active5 beds 3 baths3,814 sq. ft.145 Walpole Street, Dover, MA 02030
MLS# 73420477Listed by: Gibson Sotheby's International Realty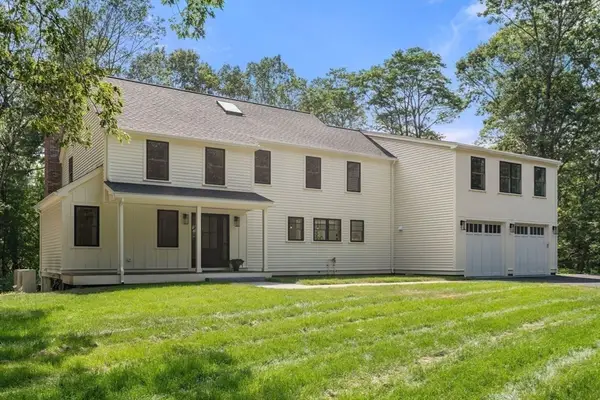 $2,195,000Active4 beds 4 baths5,018 sq. ft.
$2,195,000Active4 beds 4 baths5,018 sq. ft.14 Ruel Drive, Dover, MA 02030
MLS# 73420454Listed by: Dover Country Properties Inc.
