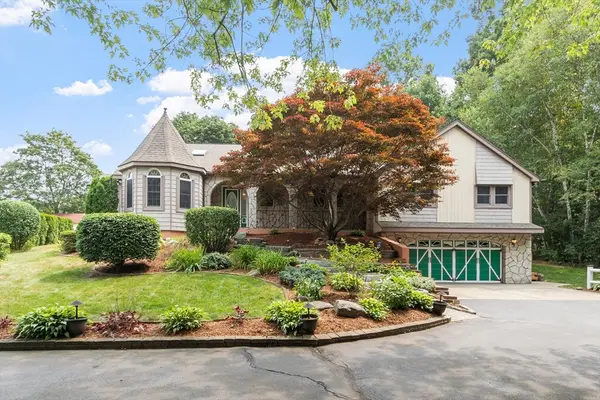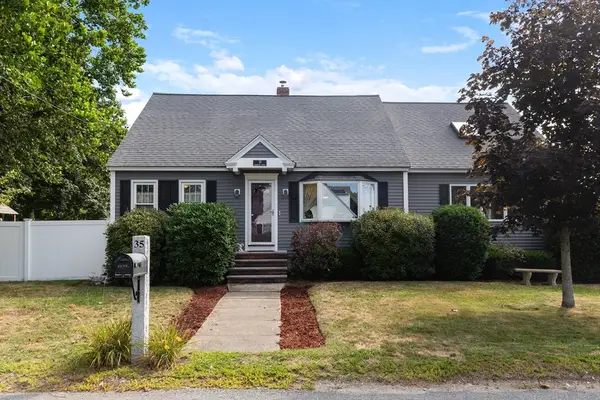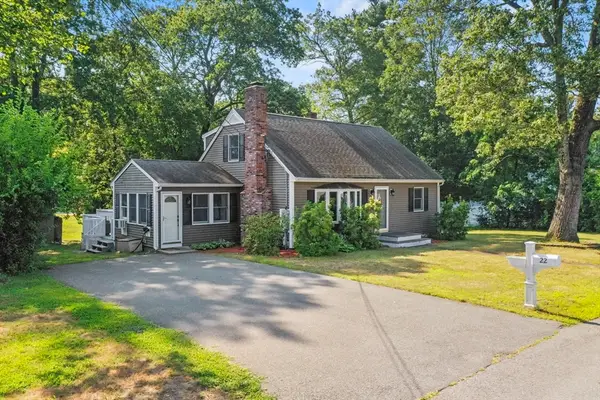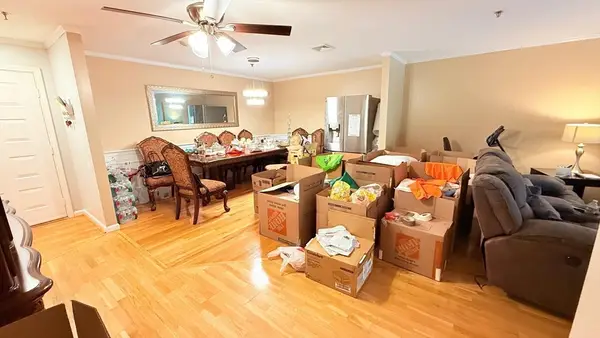36 Tobey Rd #35, Dracut, MA 01826
Local realty services provided by:ERA Hart Sargis-Breen Real Estate



36 Tobey Rd #35,Dracut, MA 01826
$429,900
- 2 Beds
- 2 Baths
- 1,369 sq. ft.
- Condominium
- Active
Listed by:paul brouillette
Office:laer realty partners
MLS#:73395833
Source:MLSPIN
Price summary
- Price:$429,900
- Price per sq. ft.:$314.02
- Monthly HOA dues:$289
About this home
Coveted Hovey Square Estate Townhouse with an open kitchen and dining area overlooking a private backyard and deck. The spacious living room features a cozy gas log fireplace, nice view, and comes fully furnished. The master bedroom offers cathedral ceilings and a striking palladium window. A charming loft with skylight and extra attic storage adds extra appeal. The second bedroom features brand-new carpet. The kitchen includes quality appliances and granite countertops. Both bathrooms have upgraded vanities, lighting and toilets, and the full bath features a relaxing jetted tub. Recent updates include Central Air and Heating (Fall 2024), hot water heater (2023), and central vacuum. Home is fully furnished with a mahogany bedroom set, oak dining set, and styled living room, 2 off-street parking includes a 1-car garage, plenty of visitor parking. Pets allowed with association approval. Conveniently located near highways, shopping, parks, and restaurants. See it today!
Contact an agent
Home facts
- Year built:1987
- Listing Id #:73395833
- Updated:August 19, 2025 at 03:46 PM
Rooms and interior
- Bedrooms:2
- Total bathrooms:2
- Full bathrooms:1
- Half bathrooms:1
- Living area:1,369 sq. ft.
Heating and cooling
- Cooling:1 Cooling Zone, Central Air
- Heating:Forced Air, Natural Gas
Structure and exterior
- Roof:Shingle
- Year built:1987
- Building area:1,369 sq. ft.
Schools
- High school:Dracut Senior
- Middle school:Richardson
- Elementary school:Greenmont Ave
Utilities
- Water:Public
- Sewer:Public Sewer
Finances and disclosures
- Price:$429,900
- Price per sq. ft.:$314.02
- Tax amount:$3,866 (2025)
New listings near 36 Tobey Rd #35
- Open Thu, 4 to 7pmNew
 $849,900Active4 beds 3 baths2,612 sq. ft.
$849,900Active4 beds 3 baths2,612 sq. ft.1381 Hildreth St, Dracut, MA 01826
MLS# 73416197Listed by: William Raveis R.E. & Home Services - New
 $180,000Active0.9 Acres
$180,000Active0.9 Acres785 Broadway Rd, Dracut, MA 01826
MLS# 73419319Listed by: Legacy Realty Advisors LLC - New
 $299,999Active2 beds 1 baths912 sq. ft.
$299,999Active2 beds 1 baths912 sq. ft.241 Broadway Road #53, Dracut, MA 01826
MLS# 73419139Listed by: Berkshire Hathaway HomeServices Verani Realty Methuen - New
 Listed by ERA$699,900Active4 beds 2 baths3,376 sq. ft.
Listed by ERA$699,900Active4 beds 2 baths3,376 sq. ft.35 Champlain, Dracut, MA 01826
MLS# 73418806Listed by: ERA Key Realty Services - New
 $495,000Active3 beds 4 baths1,720 sq. ft.
$495,000Active3 beds 4 baths1,720 sq. ft.333 Arlington St, Dracut, MA 01826
MLS# 73418217Listed by: LAER Realty Partners - New
 $625,000Active4 beds 2 baths2,113 sq. ft.
$625,000Active4 beds 2 baths2,113 sq. ft.22 Katsikas Avenue, Dracut, MA 01826
MLS# 73418082Listed by: Lamacchia Realty, Inc. - New
 $499,949Active3 beds 2 baths1,400 sq. ft.
$499,949Active3 beds 2 baths1,400 sq. ft.31 Grove Ave, Dracut, MA 01826
MLS# 73417722Listed by: Keller Williams Realty-Merrimack - New
 $374,970Active2 beds 2 baths1,356 sq. ft.
$374,970Active2 beds 2 baths1,356 sq. ft.13 Dallas Dr #308, Dracut, MA 01826
MLS# 73417565Listed by: Century 21 North East - New
 $699,900Active4 beds 3 baths2,068 sq. ft.
$699,900Active4 beds 3 baths2,068 sq. ft.21 Sue Ann Dr, Dracut, MA 01826
MLS# 73417427Listed by: Foundation Brokerage Group - New
 $719,900Active2 beds 3 baths2,000 sq. ft.
$719,900Active2 beds 3 baths2,000 sq. ft.15 Louis Farm Road #15, Dracut, MA 01826
MLS# 73416593Listed by: LAER Realty Partners
