8 Sawmill Rd, Dudley, MA 01571
Local realty services provided by:ERA The Castelo Group
8 Sawmill Rd,Dudley, MA 01571
$399,900
- 3 Beds
- 1 Baths
- 1,216 sq. ft.
- Single family
- Active
Upcoming open houses
- Sun, Sep 1401:30 pm - 03:00 pm
Listed by:brenda chubbuck
Office:cr premier properties
MLS#:73423319
Source:MLSPIN
Price summary
- Price:$399,900
- Price per sq. ft.:$328.87
About this home
HIGHEST AND BEST DEADLINE TUE 9/16 12:00 NOON. Welcome to Sawmill Rd in Dudley MA -- a perfect blend of comfort and convenience in a highly sought-after neighborhood. Nestled just a short stroll from Merino Pond and Dudley Beach, this charming ranch offers one-level living at its finest. The beautifully remodeled eat-in kitchen features modern appliances, and finishes, ideal for gatherings and entertaining. The home also boasts a renovated bathroom, a cozy living room with gleaming hardwood floors, and three spacious bedrooms, all with hardwood flooring. The full, unfinished basement with walkout provides ample storage space and a versatile workshop area. Step outside to the oversized composite deck off the kitchen; perfect for relaxing, barbecues, or entertaining guests. The seller would prefer furniture to convey with the sale making this home move-in ready. Located just minutes from i395. You'll love the easy access to the nearby Merino Pond/Dudley Beach
Contact an agent
Home facts
- Year built:1964
- Listing ID #:73423319
- Updated:September 14, 2025 at 09:46 PM
Rooms and interior
- Bedrooms:3
- Total bathrooms:1
- Full bathrooms:1
- Living area:1,216 sq. ft.
Heating and cooling
- Cooling:Window Unit(s)
- Heating:Baseboard, Oil
Structure and exterior
- Roof:Shingle
- Year built:1964
- Building area:1,216 sq. ft.
- Lot area:0.34 Acres
Schools
- High school:Per Board Of Ed
- Middle school:Per Board Of Ed
- Elementary school:Per Board Of Ed
Utilities
- Water:Public
- Sewer:Public Sewer
Finances and disclosures
- Price:$399,900
- Price per sq. ft.:$328.87
- Tax amount:$3,617 (2025)
New listings near 8 Sawmill Rd
- Open Sun, 1 to 3pmNew
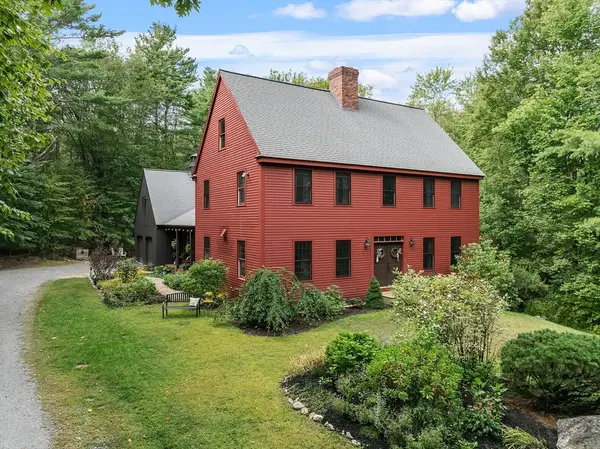 $749,900Active4 beds 3 baths3,264 sq. ft.
$749,900Active4 beds 3 baths3,264 sq. ft.22 Lyons Rd, Princeton, MA 01541
MLS# 73429523Listed by: OPEN DOOR Real Estate - New
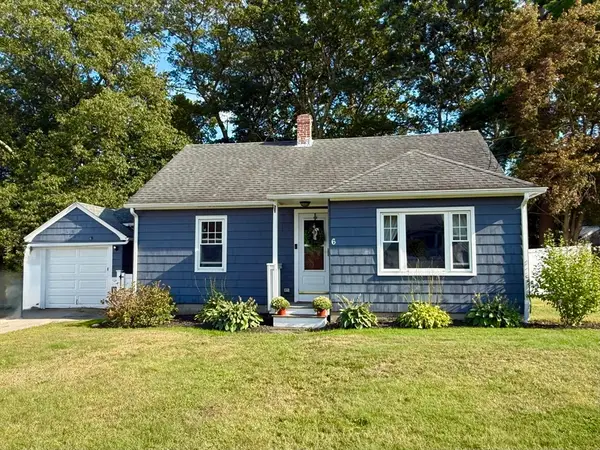 $359,000Active3 beds 1 baths1,131 sq. ft.
$359,000Active3 beds 1 baths1,131 sq. ft.6 Lakeside Drive, Dudley, MA 01571
MLS# 73428329Listed by: RE/MAX Vision - New
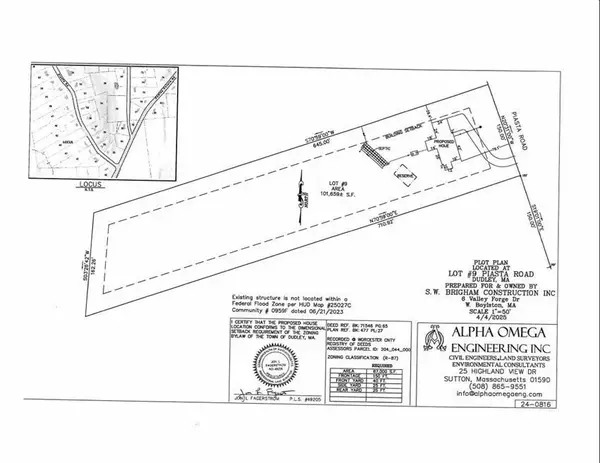 $185,000Active2.32 Acres
$185,000Active2.32 Acres17 Piasta Rd, Dudley, MA 01571
MLS# 73427661Listed by: George Russell Realty, LLC - New
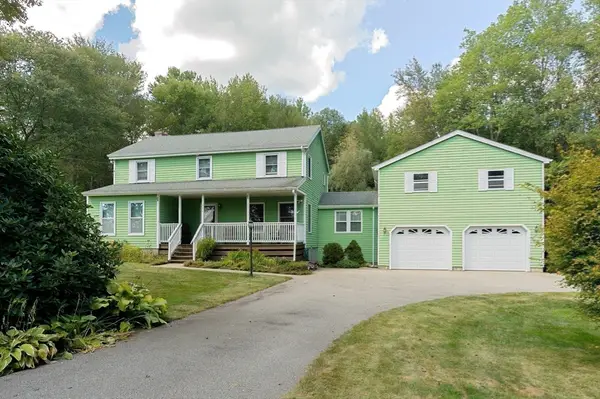 $599,900Active4 beds 3 baths2,110 sq. ft.
$599,900Active4 beds 3 baths2,110 sq. ft.280 Dudley Southbridge Rd, Dudley, MA 01571
MLS# 73426470Listed by: Keller Williams Pinnacle Central - Open Sun, 2:30 to 4pmNew
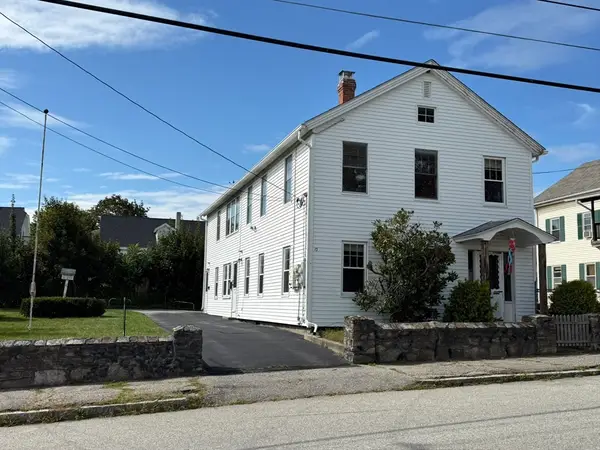 $415,000Active4 beds 2 baths2,354 sq. ft.
$415,000Active4 beds 2 baths2,354 sq. ft.13 Oxford Ave, Dudley, MA 01571
MLS# 73425990Listed by: Hope Real Estate Group, Inc. 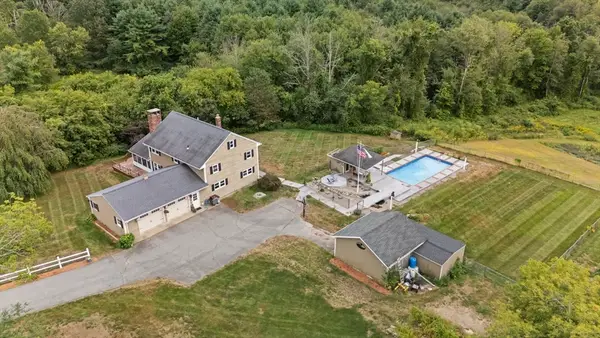 $650,000Active3 beds 3 baths2,373 sq. ft.
$650,000Active3 beds 3 baths2,373 sq. ft.11 Lempicki Rd, Dudley, MA 01571
MLS# 73425196Listed by: Real Broker MA, LLC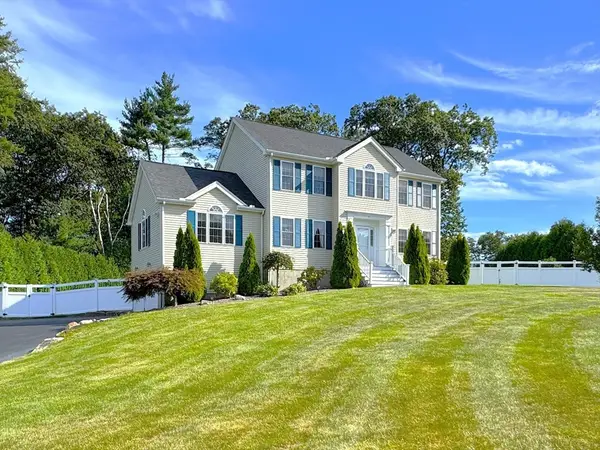 $649,900Active4 beds 3 baths2,432 sq. ft.
$649,900Active4 beds 3 baths2,432 sq. ft.9 Noble St, Dudley, MA 01571
MLS# 73424806Listed by: Better Living Real Estate, LLC $499,900Active3 beds 2 baths1,868 sq. ft.
$499,900Active3 beds 2 baths1,868 sq. ft.9 Susan Drive, Dudley, MA 01571
MLS# 73422585Listed by: Lamacchia Realty, Inc. $425,000Active4 beds 2 baths1,382 sq. ft.
$425,000Active4 beds 2 baths1,382 sq. ft.28 Carpenter Rd, Dudley, MA 01571
MLS# 73423160Listed by: Byrnes Real Estate Group LLC
