15 Lady Slipper Ln, Duxbury, MA 02332
Local realty services provided by:ERA Key Realty Services
15 Lady Slipper Ln,Duxbury, MA 02332
$1,195,000
- 4 Beds
- 2 Baths
- 2,242 sq. ft.
- Single family
- Active
Upcoming open houses
- Fri, Nov 2111:00 am - 01:00 pm
- Sat, Nov 2211:00 am - 01:00 pm
- Sun, Nov 2311:00 am - 01:00 pm
Listed by: suzanne stevens
Office: south shore sotheby's international realty
MLS#:73456440
Source:MLSPIN
Price summary
- Price:$1,195,000
- Price per sq. ft.:$533.01
About this home
Set on almost 2 acres and down a private lane, this peaceful setting is a welcome respite. Meticulously maintained and recently upgraded, this 4BR colonial is filled with natural light and offers a floor plan ideal for entertaining. A cozy living room with detailed moulding and wood-burning fireplace leads to a large vaulted family room with walls of windows and French doors to access the new stone patio. A large dining room with charming built-ins and oversized windows, first floor laundry and office complete the first level. Four ample sized bedrooms upstairs and large unfinished space offer a potential bonus room. Recent upgrades include beautiful hardwoods, new central air units, newly installed recessed lighting and freshly painted throughout. An expansive landscaping project included revamping and clearing the large, level backyard, a beautiful stone patio, outdoor shower, irrigation system with its own well and new 2024 septic system. This home is picture perfect inside and out!
Contact an agent
Home facts
- Year built:1967
- Listing ID #:73456440
- Updated:November 20, 2025 at 12:06 PM
Rooms and interior
- Bedrooms:4
- Total bathrooms:2
- Full bathrooms:1
- Half bathrooms:1
- Living area:2,242 sq. ft.
Heating and cooling
- Cooling:3 Cooling Zones, Central Air, Ductless
- Heating:Baseboard, Oil
Structure and exterior
- Year built:1967
- Building area:2,242 sq. ft.
- Lot area:1.89 Acres
Schools
- High school:Dhs
- Middle school:Dms
- Elementary school:Chandler/Alden
Utilities
- Water:Public
- Sewer:Private Sewer
Finances and disclosures
- Price:$1,195,000
- Price per sq. ft.:$533.01
- Tax amount:$9,309 (2025)
New listings near 15 Lady Slipper Ln
- Open Sat, 1 to 3pmNew
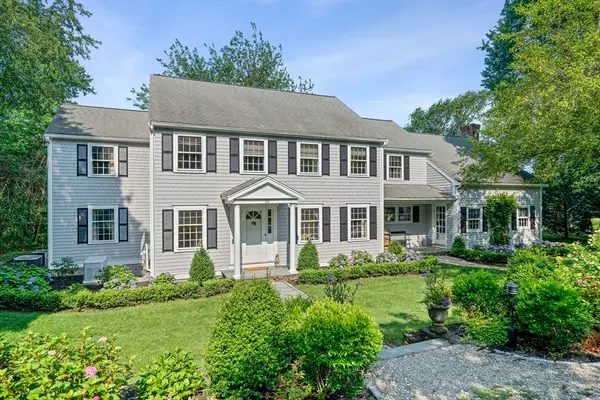 $3,300,000Active4 beds 4 baths3,654 sq. ft.
$3,300,000Active4 beds 4 baths3,654 sq. ft.56 Chapel St, Duxbury, MA 02332
MLS# 73456139Listed by: Atlantic Properties - Open Sat, 12 to 2pmNew
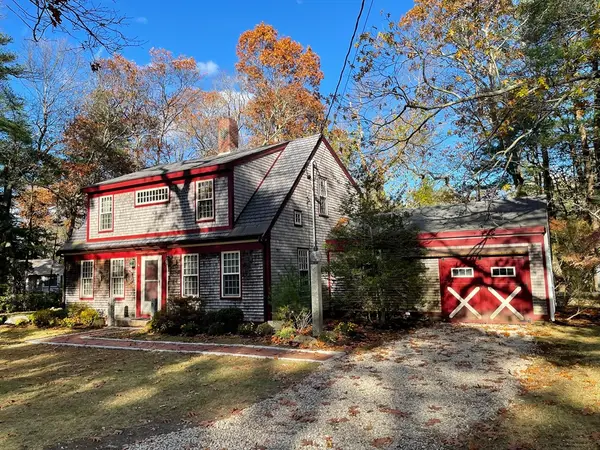 $915,000Active3 beds 2 baths1,810 sq. ft.
$915,000Active3 beds 2 baths1,810 sq. ft.91 Bay View Rd, Duxbury, MA 02332
MLS# 73455363Listed by: South Shore Sotheby's International Realty - Open Sat, 12 to 2pmNew
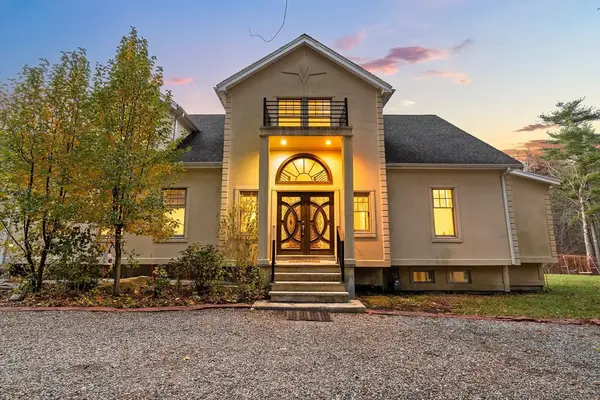 $1,395,000Active4 beds 4 baths3,180 sq. ft.
$1,395,000Active4 beds 4 baths3,180 sq. ft.676 Franklin St, Duxbury, MA 02332
MLS# 73456042Listed by: Keller Williams Realty Leading Edge - Open Fri, 11am to 1pmNew
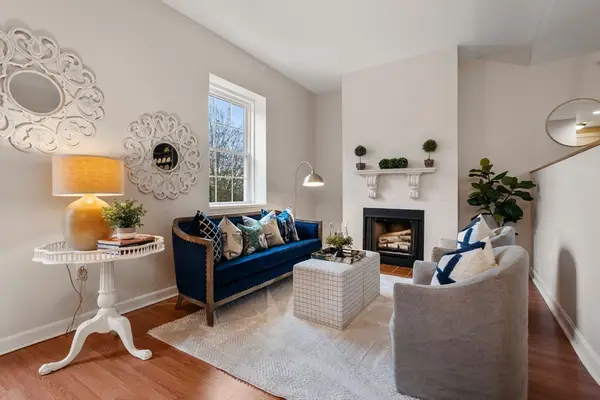 $399,900Active1 beds 2 baths950 sq. ft.
$399,900Active1 beds 2 baths950 sq. ft.100 Parks St #32, Duxbury, MA 02332
MLS# 73455786Listed by: The Firm - New
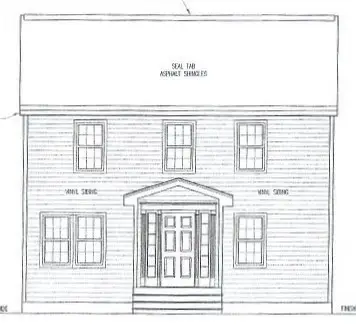 $500,000Active3 beds 2 baths1,360 sq. ft.
$500,000Active3 beds 2 baths1,360 sq. ft.11 Bumble Bee Ln., Plymouth, MA 02360
MLS# 73455567Listed by: Century 21 Tassinari Gold 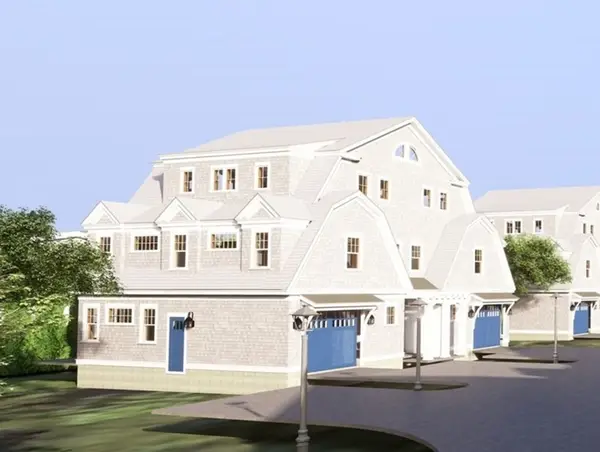 $1,395,000Active3 beds 4 baths2,300 sq. ft.
$1,395,000Active3 beds 4 baths2,300 sq. ft.Two Railroad Avenue #9, Duxbury, MA 02332
MLS# 73448894Listed by: Resolve Realty- New
 $1,295,000Active4 beds 3 baths2,340 sq. ft.
$1,295,000Active4 beds 3 baths2,340 sq. ft.44 Soule Ave, Duxbury, MA 02332
MLS# 73454107Listed by: South Shore Sotheby's International Realty - Open Sat, 11am to 1pmNew
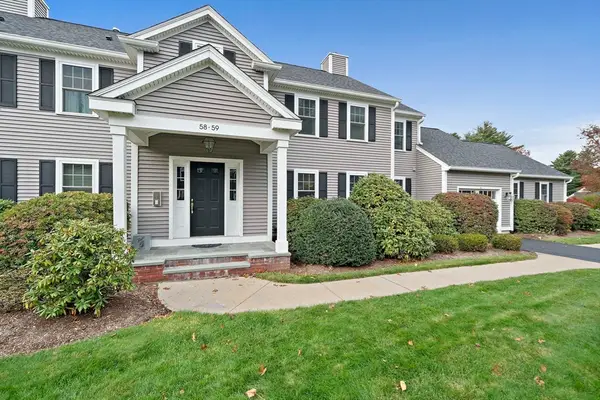 $749,900Active2 beds 3 baths2,492 sq. ft.
$749,900Active2 beds 3 baths2,492 sq. ft.58 Bay Farm Rd #58, Duxbury, MA 02332
MLS# 73454255Listed by: William Raveis R.E. & Home Services 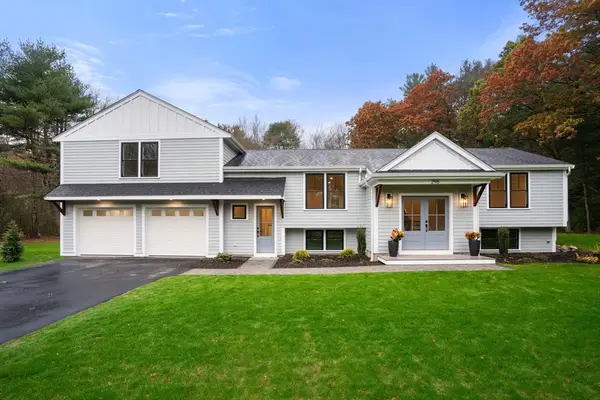 $1,250,000Active4 beds 3 baths2,972 sq. ft.
$1,250,000Active4 beds 3 baths2,972 sq. ft.298 Autumn Ave, Duxbury, MA 02332
MLS# 73451612Listed by: Waterfront Realty Group
