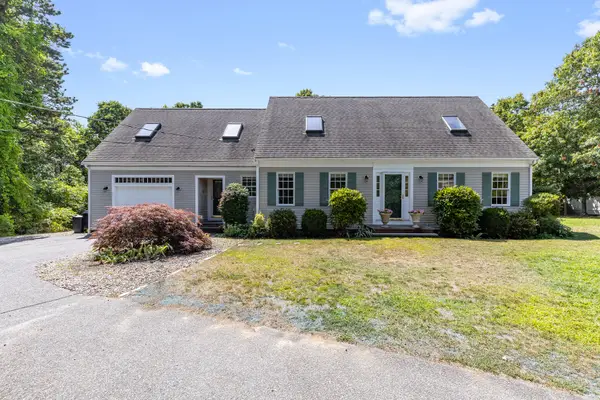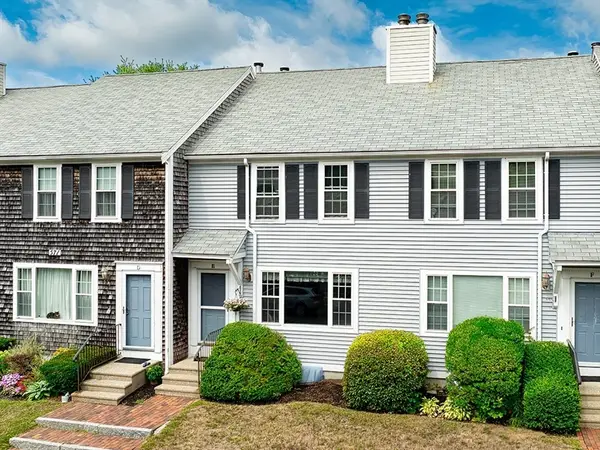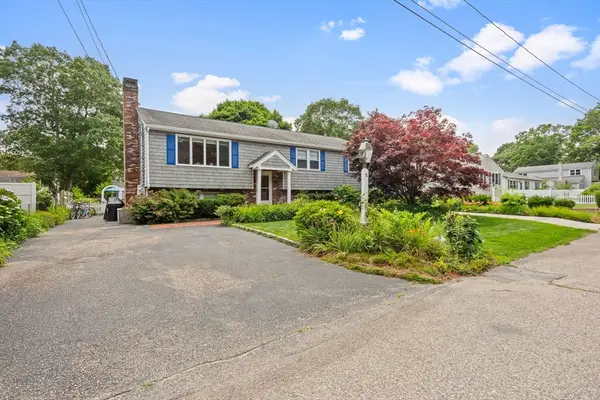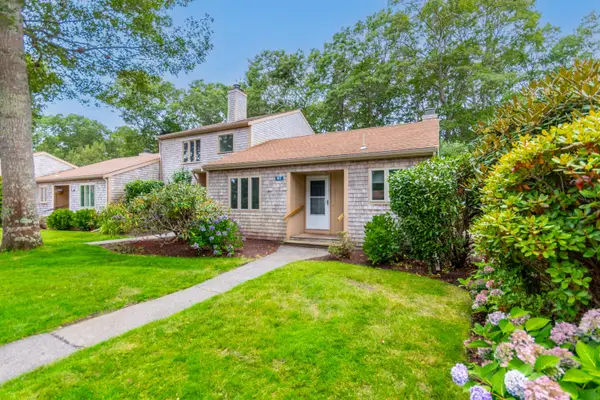48 Round Pond Drive, East Falmouth, MA 02536
Local realty services provided by:ERA Cape Real Estate



48 Round Pond Drive,East Falmouth, MA 02536
$899,000
- 3 Beds
- 3 Baths
- 1,584 sq. ft.
- Single family
- Pending
Listed by:stacie l kapulka
Office:sotheby's international realty
MLS#:22502600
Source:CAPECOD
Price summary
- Price:$899,000
- Price per sq. ft.:$567.55
- Monthly HOA dues:$5
About this home
This Home Has It All! Brand-new Cape Cod-style offering a blend of classic architecture and contemporary design, featuring 3 generously sized bedrooms with abundant storage, and 2.5 beautifully appointed bathrooms. The 1st floor primary suite offers a peaceful retreat, while the open-concept layout enhances the flow between living spaces. The designer kitchen is a true centerpiece, boasting a quartz-topped center island, custom tile backsplash, under-cabinet lighting, and ample room for casual meals or entertaining guests. A sunlit dining area opens directly to a private patio, perfect for enjoying summer evenings outdoors. The cozy living room invites you to unwind by the gas fireplace, enhanced by rich hardwood floors. Outside, a fenced-in backyard offers privacy and includes an outdoor rinsing station--perfect after a day of fun at nearby Jenkins Pond. Homeowners enjoy exclusive access to the pond for swimming, kayaking, fishing, and small craft boating. All this, just minutes from vibrant downtown Falmouth, with its charming shops, restaurants, and beaches. Don't let this opportunity pass you by!
Contact an agent
Home facts
- Year built:2025
- Listing Id #:22502600
- Added:62 day(s) ago
- Updated:August 05, 2025 at 07:09 AM
Rooms and interior
- Bedrooms:3
- Total bathrooms:3
- Full bathrooms:2
- Living area:1,584 sq. ft.
Structure and exterior
- Roof:Asphalt
- Year built:2025
- Building area:1,584 sq. ft.
- Lot area:0.18 Acres
Schools
- Middle school:Falmouth
- Elementary school:Falmouth
Utilities
- Sewer:Septic Tank
Finances and disclosures
- Price:$899,000
- Price per sq. ft.:$567.55
New listings near 48 Round Pond Drive
- New
 $939,000Active3 beds 3 baths2,420 sq. ft.
$939,000Active3 beds 3 baths2,420 sq. ft.39 Rolling Acres Lane, East Falmouth, MA 02536
MLS# 22503938Listed by: GIBSON SOTHEBY'S INTERNATIONAL REALTY - New
 $650,000Active2 beds 1 baths2,698 sq. ft.
$650,000Active2 beds 1 baths2,698 sq. ft.64 Ellsworth Drive, East Falmouth, MA 02536
MLS# 22503916Listed by: FORAN REALTY - New
 $1,495,000Active4 beds 4 baths3,061 sq. ft.
$1,495,000Active4 beds 4 baths3,061 sq. ft.241 Davisville Rd, Falmouth, MA 02536
MLS# 73417727Listed by: Keller Williams Realty - Open Sat, 3 to 5pmNew
 $549,000Active3 beds 1 baths1,044 sq. ft.
$549,000Active3 beds 1 baths1,044 sq. ft.63 Tanglewood Drive, East Falmouth, MA 02536
MLS# 22503864Listed by: FALMOUTH REAL ESTATE - New
 $355,000Active2 beds 2 baths1,152 sq. ft.
$355,000Active2 beds 2 baths1,152 sq. ft.571 Carriage Shop Rd #E, Falmouth, MA 02536
MLS# 73415629Listed by: William Raveis R.E. & Home Services - New
 $949,000Active5 beds 4 baths2,790 sq. ft.
$949,000Active5 beds 4 baths2,790 sq. ft.5 Wamsutta Road, East Falmouth, MA 02536
MLS# 22503817Listed by: SOTHEBY'S INTERNATIONAL REALTY - Open Sat, 11am to 1pmNew
 $1,079,000Active5 beds 2 baths2,087 sq. ft.
$1,079,000Active5 beds 2 baths2,087 sq. ft.63 Ellsworth Dr, Falmouth, MA 02536
MLS# 73414895Listed by: Keller Williams Realty - Open Sat, 3 to 5pm
 $495,000Active2 beds 2 baths1,056 sq. ft.
$495,000Active2 beds 2 baths1,056 sq. ft.67 Woodland Trail, East Falmouth, MA 02536
MLS# 22503735Listed by: LPT REALTY - New
 $355,000Active2 beds 2 baths1,152 sq. ft.
$355,000Active2 beds 2 baths1,152 sq. ft.571 Carriage Shop Road, East Falmouth, MA 02536
MLS# 22503763Listed by: WILLIAM RAVEIS REAL ESTATE & HOME SERVICES  $975,000Pending3 beds 3 baths2,090 sq. ft.
$975,000Pending3 beds 3 baths2,090 sq. ft.43 Paola Drive, East Falmouth, MA 02536
MLS# 22503728Listed by: DARLENE DEWITT, REALTOR
