20 Crestview Dr, East Sandwich, MA 02537
Local realty services provided by:ERA Key Realty Services
20 Crestview Dr,Sandwich, MA 02537
$1,625,000
- 4 Beds
- 5 Baths
- 3,483 sq. ft.
- Single family
- Active
Listed by: hunter o'brien
Office: coldwell banker realty - norwell - hanover regional office
MLS#:73434997
Source:MLSPIN
Price summary
- Price:$1,625,000
- Price per sq. ft.:$466.55
About this home
PRICE IMPROVEMENT! Now offered at $1,625,000Welcome to 20 Crestview Drive, a custom-built Cape-style home completed in 2020 with 3,400+ sq ft and seasonal views of Cape Cod Bay. Designed and owned by the builder, this home highlights exceptional craftsmanship, deep hardwood floors, and a first-floor primary suite with walk-in closet and a luxury en-suite featuring a soaking tub and oversized tiled shower.The vaulted great room with a stone wood-burning fireplace opens to a gourmet kitchen with high-end stainless appliances, walk-in pantry, and quartz/granite countertops. Upstairs, all 3 bedrooms feature private en-suite baths with tiled walk-in showers. The largest bedroom has a stunning ocean view with a perfectly placed sitting area.Enjoy a fenced yard, heated saltwater pool, two-car garage, and a full-height unfinished basement for future expansion. Located just 1.5 miles to East Sandwich Beach, this move-in-ready home offers refined coastal living in a sought-after neighborhood.
Contact an agent
Home facts
- Year built:2019
- Listing ID #:73434997
- Updated:December 03, 2025 at 11:36 AM
Rooms and interior
- Bedrooms:4
- Total bathrooms:5
- Full bathrooms:4
- Half bathrooms:1
- Living area:3,483 sq. ft.
Heating and cooling
- Cooling:3 Cooling Zones, Central Air, ENERGY STAR Qualified Equipment
- Heating:ENERGY STAR Qualified Equipment, Forced Air, Leased Propane Tank, Propane
Structure and exterior
- Roof:Shingle
- Year built:2019
- Building area:3,483 sq. ft.
- Lot area:0.48 Acres
Schools
- High school:Smhs
- Middle school:Smhs
- Elementary school:Oak Ridge
Utilities
- Water:Public
- Sewer:Private Sewer
Finances and disclosures
- Price:$1,625,000
- Price per sq. ft.:$466.55
- Tax amount:$12,591 (2025)
New listings near 20 Crestview Dr
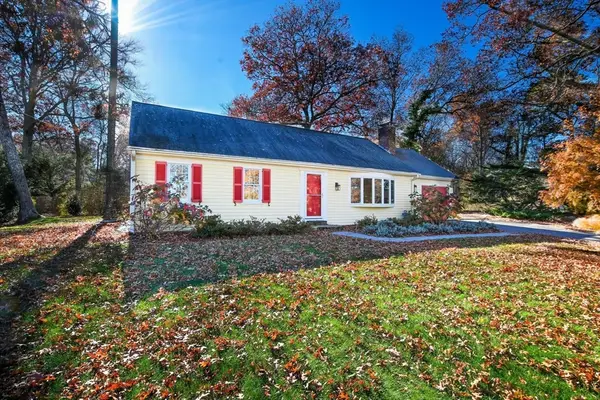 $745,000Active3 beds 2 baths1,584 sq. ft.
$745,000Active3 beds 2 baths1,584 sq. ft.12 Crowell Road, Sandwich, MA 02563
MLS# 73458467Listed by: Kinlin Grover Compass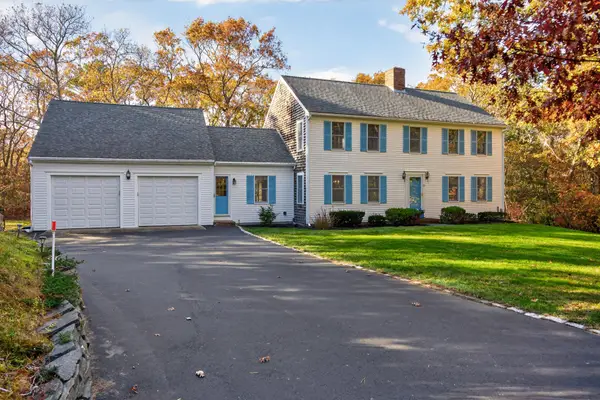 $849,900Active4 beds 3 baths2,360 sq. ft.
$849,900Active4 beds 3 baths2,360 sq. ft.14 Village Drive, East Sandwich, MA 02537
MLS# 22505578Listed by: SOTHEBY'S INTERNATIONAL REALTY, INC.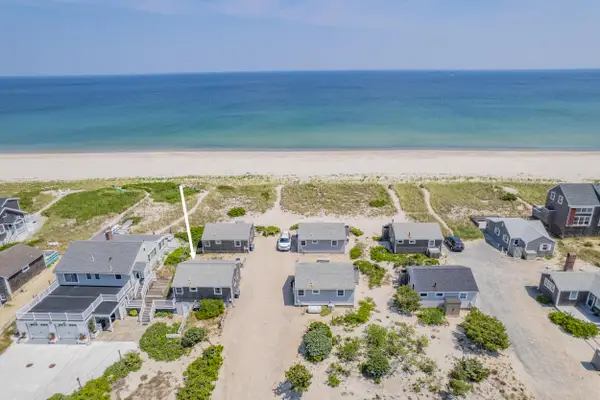 $575,000Pending2 beds 1 baths480 sq. ft.
$575,000Pending2 beds 1 baths480 sq. ft.203 N Shore Boulevard, East Sandwich, MA 02537
MLS# 22505583Listed by: BEACH REALTY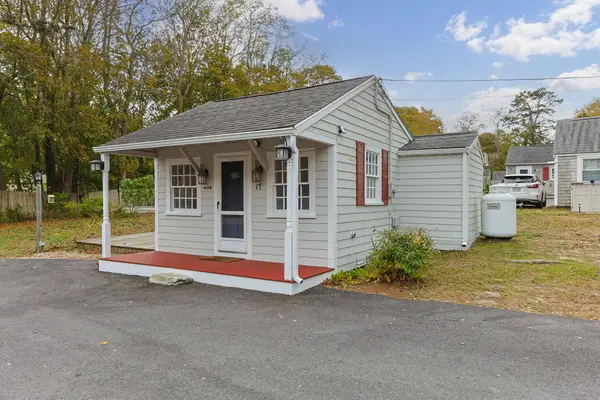 $249,900Pending1 beds 1 baths325 sq. ft.
$249,900Pending1 beds 1 baths325 sq. ft.376 Route 6a, East Sandwich, MA 02537
MLS# 22505419Listed by: CAPE COD REAL ESTATE GROUP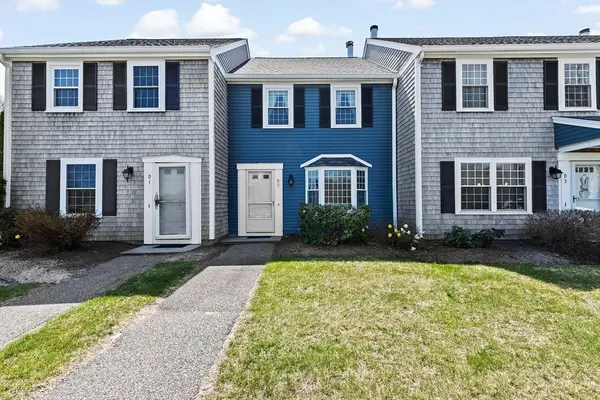 $449,000Active2 beds 2 baths1,323 sq. ft.
$449,000Active2 beds 2 baths1,323 sq. ft.36 Atkins Rd #D2, Sandwich, MA 02537
MLS# 73445864Listed by: Coldwell Banker Realty - Plymouth $659,900Active3 beds 2 baths1,440 sq. ft.
$659,900Active3 beds 2 baths1,440 sq. ft.4 Sea Meadow Dr, Sandwich, MA 02563
MLS# 73439011Listed by: Berkshire Hathaway HomeServices Robert Paul Properties $3,200,000Active3 beds 3 baths2,312 sq. ft.
$3,200,000Active3 beds 3 baths2,312 sq. ft.114 Salt Marsh Road, East Sandwich, MA 02537
MLS# 22504860Listed by: BEACH REALTY $674,900Active4 beds 2 baths1,632 sq. ft.
$674,900Active4 beds 2 baths1,632 sq. ft.7 Horseshoe Cir, Sandwich, MA 02563
MLS# 73435505Listed by: EXIT Cape Realty $1,425,000Active3 beds 3 baths3,745 sq. ft.
$1,425,000Active3 beds 3 baths3,745 sq. ft.7 Mary Leal Lane, Sandwich, MA 02563
MLS# 22504724Listed by: SOTHEBY'S INTERNATIONAL REALTY, INC.
