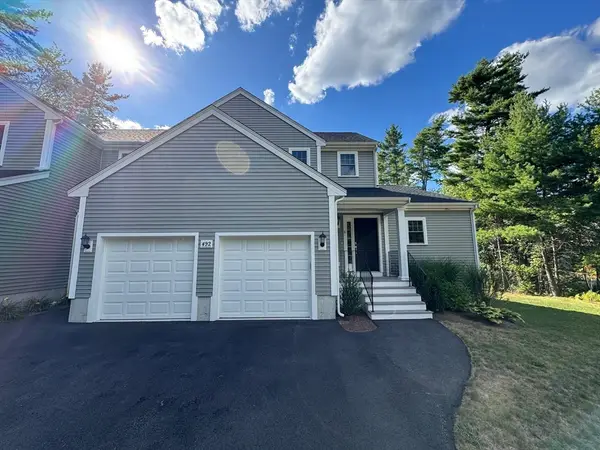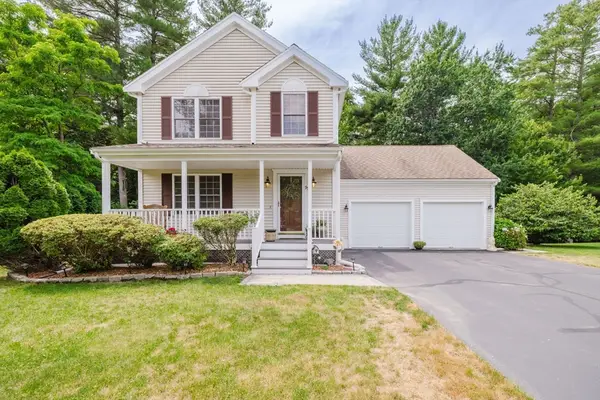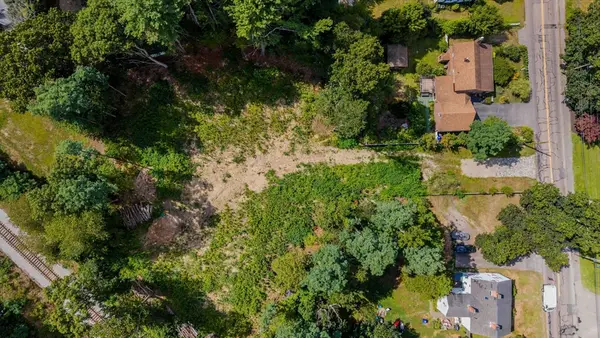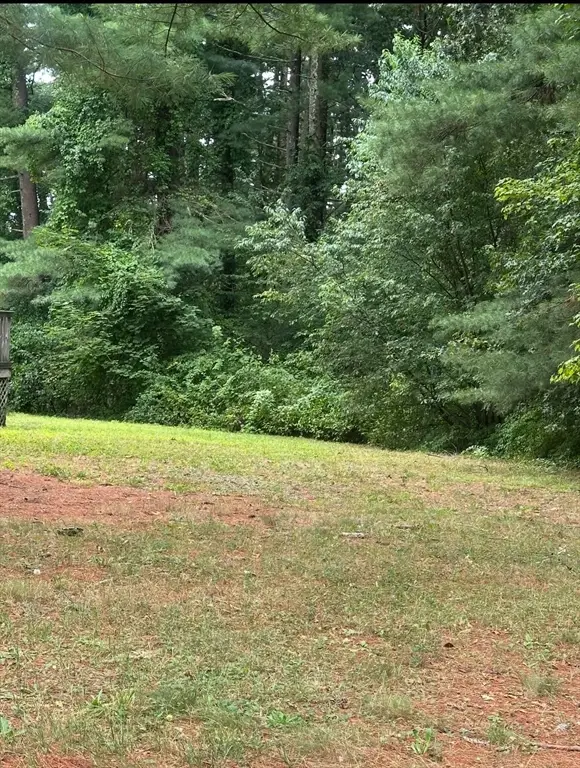53 Cheshire Dr, East Taunton, MA 02718
Local realty services provided by:Cohn & Company ERA Powered
53 Cheshire Dr,Taunton, MA 02718
$584,900
- 3 Beds
- 1 Baths
- 1,875 sq. ft.
- Single family
- Active
Listed by:matos home team
Office:re/max real estate center
MLS#:73435943
Source:MLSPIN
Price summary
- Price:$584,900
- Price per sq. ft.:$311.95
About this home
This lovely 3-4 bedroom Raised Ranch Style home located on a great neighborhood is ready for the new family to move in. The living room and modern kitchen is bright and airy featuring a vaulted ceiling with skylight along wooden beams that amplify the sense of spaciousness, character and warmth. The kitchen is a culinary haven, where a skylight casts a gentle glow upon the new cabinets, Quartz countertops and backsplash, creating an inviting space to prepare meals and entertainment. The partial finished walk out basement features an office or potential bedroom, laundry room with rough plumbing for a new bath, family room with bar great for man cave and entertainment or even for future in-law use if you finish up the remainder of the basement. The private pool and deck offer a delightful setting for relaxation and recreation for the whole family. Great location close to the major highways for ease of commuting. Check it out at the Open House Sat. 11AM-12:30PM and make an offer...
Contact an agent
Home facts
- Year built:1990
- Listing ID #:73435943
- Updated:September 29, 2025 at 10:26 AM
Rooms and interior
- Bedrooms:3
- Total bathrooms:1
- Full bathrooms:1
- Living area:1,875 sq. ft.
Heating and cooling
- Cooling:Window Unit(s)
- Heating:Baseboard, Oil
Structure and exterior
- Roof:Shingle
- Year built:1990
- Building area:1,875 sq. ft.
- Lot area:0.74 Acres
Utilities
- Water:Private
- Sewer:Private Sewer
Finances and disclosures
- Price:$584,900
- Price per sq. ft.:$311.95
- Tax amount:$4,809 (2025)
New listings near 53 Cheshire Dr
- New
 $655,000Active3 beds 2 baths1,728 sq. ft.
$655,000Active3 beds 2 baths1,728 sq. ft.51 Swan Dr, Taunton, MA 02718
MLS# 73435456Listed by: LAER Realty Partners - New
 $649,900Active3 beds 2 baths1,989 sq. ft.
$649,900Active3 beds 2 baths1,989 sq. ft.6 Bear Paw Trail, Taunton, MA 02718
MLS# 73435099Listed by: Keller Williams Realty  $280,000Active2 beds 2 baths1,072 sq. ft.
$280,000Active2 beds 2 baths1,072 sq. ft.96 Old Colony Ave #153, Taunton, MA 02718
MLS# 73431262Listed by: The Q Group Realty, LLC $599,900Active3 beds 3 baths2,250 sq. ft.
$599,900Active3 beds 3 baths2,250 sq. ft.492 Richmond Street #B, Taunton, MA 02718
MLS# 73430360Listed by: Whitty Real Estate $584,900Active3 beds 2 baths1,506 sq. ft.
$584,900Active3 beds 2 baths1,506 sq. ft.95 Meeshawn Ave, Taunton, MA 02718
MLS# 73428832Listed by: RE/MAX Real Estate Center $675,000Active3 beds 2 baths1,614 sq. ft.
$675,000Active3 beds 2 baths1,614 sq. ft.649 Middleboro Ave, Taunton, MA 02718
MLS# 73425618Listed by: Milestone Realty, Inc. $215,000Active1.08 Acres
$215,000Active1.08 Acres125R Middleboro Ave, Taunton, MA 02718
MLS# 73424757Listed by: RE/MAX Vantage $369,900Active3 beds 2 baths1,542 sq. ft.
$369,900Active3 beds 2 baths1,542 sq. ft.526 Caswell Street, Taunton, MA 02718
MLS# 73421847Listed by: Kelly Lewis Realty $175,000Active0.53 Acres
$175,000Active0.53 Acres0 Kingman Street, Taunton, MA 02718
MLS# 22504009Listed by: COASTAL HOMES REALTY GROUP LLC
