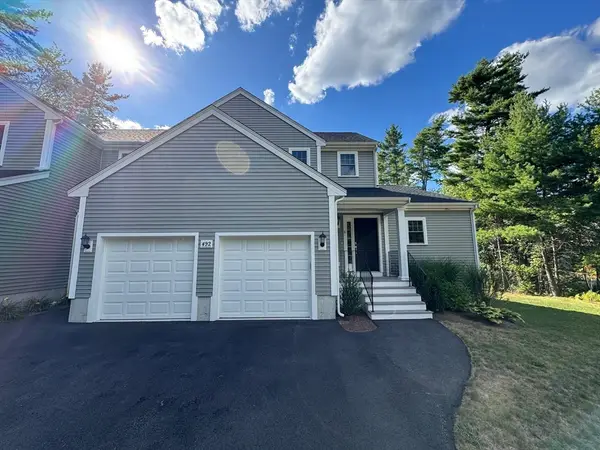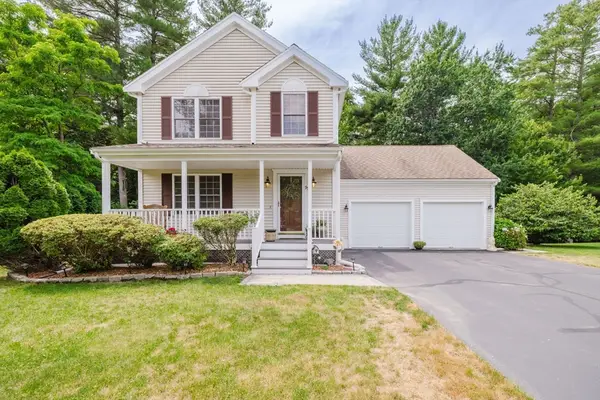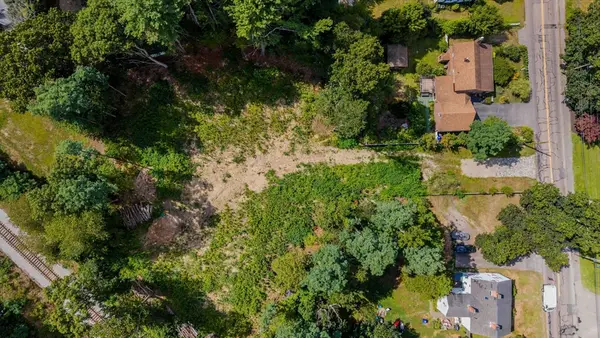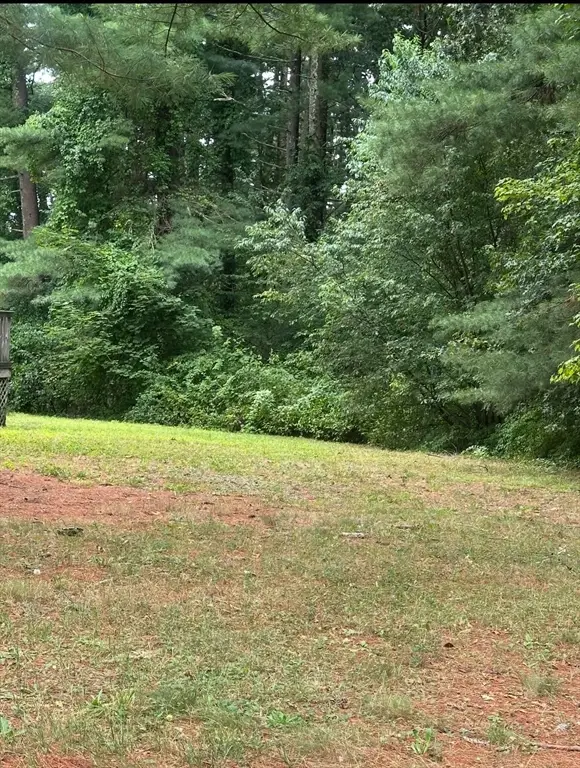6 Bear Paw Trail, East Taunton, MA 02718
Local realty services provided by:ERA Hart Sargis-Breen Real Estate
6 Bear Paw Trail,Taunton, MA 02718
$649,900
- 3 Beds
- 2 Baths
- 1,989 sq. ft.
- Single family
- Active
Listed by:dan gouveia team
Office:keller williams realty
MLS#:73435099
Source:MLSPIN
Price summary
- Price:$649,900
- Price per sq. ft.:$326.75
- Monthly HOA dues:$315
About this home
Welcome Home To 6 Bear Paw Trail! Nestled on this corner lot in 55+ Powhatten Village lies this meticulously maintained, original owners - Custom Built Ranch! You'll immediately appreciate the award-winning landscaping and the attention to detail in every aspect of the home’s design—inside and out. This spacious 3-bedroom, 2-bath beauty offers an inviting layout featuring cathedral ceilings, a sun-drenched sunroom, and a stunning kitchen with granite countertops, custom cherry cabinets, and all stainless steel appliances. The primary suite boasts a walk-in closet, granite countertops, double vanity, and an oversized walk-in shower. French doors lead to a cozy den, while a mudroom and laundry area right off the garage add function. Enjoy central air, central vac, and an attached 2-car garage. City water/sewer, low association fees, and unbeatable convenience—next to the community clubhouse, mailboxes & minutes from the commuter rail to Boston. A rare find in a sought-after community!
Contact an agent
Home facts
- Year built:2013
- Listing ID #:73435099
- Updated:September 28, 2025 at 03:50 PM
Rooms and interior
- Bedrooms:3
- Total bathrooms:2
- Full bathrooms:2
- Living area:1,989 sq. ft.
Heating and cooling
- Cooling:Central Air
- Heating:Baseboard, Natural Gas, Propane
Structure and exterior
- Roof:Shingle
- Year built:2013
- Building area:1,989 sq. ft.
Utilities
- Water:Public
- Sewer:Public Sewer
Finances and disclosures
- Price:$649,900
- Price per sq. ft.:$326.75
- Tax amount:$6,412 (2025)
New listings near 6 Bear Paw Trail
- New
 $584,900Active3 beds 1 baths1,875 sq. ft.
$584,900Active3 beds 1 baths1,875 sq. ft.53 Cheshire Dr, Taunton, MA 02718
MLS# 73435943Listed by: RE/MAX Real Estate Center - New
 $655,000Active3 beds 2 baths1,728 sq. ft.
$655,000Active3 beds 2 baths1,728 sq. ft.51 Swan Dr, Taunton, MA 02718
MLS# 73435456Listed by: LAER Realty Partners  $280,000Active2 beds 2 baths1,072 sq. ft.
$280,000Active2 beds 2 baths1,072 sq. ft.96 Old Colony Ave #153, Taunton, MA 02718
MLS# 73431262Listed by: The Q Group Realty, LLC $599,900Active3 beds 3 baths2,250 sq. ft.
$599,900Active3 beds 3 baths2,250 sq. ft.492 Richmond Street #B, Taunton, MA 02718
MLS# 73430360Listed by: Whitty Real Estate $584,900Active3 beds 2 baths1,506 sq. ft.
$584,900Active3 beds 2 baths1,506 sq. ft.95 Meeshawn Ave, Taunton, MA 02718
MLS# 73428832Listed by: RE/MAX Real Estate Center $675,000Active3 beds 2 baths1,614 sq. ft.
$675,000Active3 beds 2 baths1,614 sq. ft.649 Middleboro Ave, Taunton, MA 02718
MLS# 73425618Listed by: Milestone Realty, Inc. $215,000Active1.08 Acres
$215,000Active1.08 Acres125R Middleboro Ave, Taunton, MA 02718
MLS# 73424757Listed by: RE/MAX Vantage $369,900Active3 beds 2 baths1,542 sq. ft.
$369,900Active3 beds 2 baths1,542 sq. ft.526 Caswell Street, Taunton, MA 02718
MLS# 73421847Listed by: Kelly Lewis Realty $175,000Active0.53 Acres
$175,000Active0.53 Acres0 Kingman Street, Taunton, MA 02718
MLS# 22504009Listed by: COASTAL HOMES REALTY GROUP LLC
