11 Robertson Rd, Framingham, MA 01702
Local realty services provided by:ERA Hart Sargis-Breen Real Estate
11 Robertson Rd,Framingham, MA 01702
$599,900
- 3 Beds
- 2 Baths
- 1,520 sq. ft.
- Single family
- Active
Listed by:matt cuddy
Office:cuddy real estate
MLS#:73430504
Source:MLSPIN
Price summary
- Price:$599,900
- Price per sq. ft.:$394.67
About this home
Location Location Location! Highly sought after Warren Oaks area. Homes on this street rarely come on the market, Family owned for many decades! Absolutely Charming New England Colonial built with quality craftmanship from years ago. Elegant turned staircase. Inviting 23' living room with Fireplace, Formal Dining rm.,15' heated Sunroom. Large eat-in kitchen with Granite counters and all appliances. Spacious main bedroom with double closets, 27' lower level family room with bar, wood walls, sink and newer laminate floors. Hardwood floors up and down. 3rd. floor walkup attic. Many improvements over the years, roof, heating, windows, water heater, electrical panel, plumbing, appliances and more. Garage with work shop, level yard and Learned's Pond down the street, swimming, fishing, kayaking and skating. 1+-miles to the Commuter train, Route 9 Shopping Paradise, Restaurants and MA Pike. natural gas at street.
Contact an agent
Home facts
- Year built:1927
- Listing ID #:73430504
- Updated:September 15, 2025 at 06:46 PM
Rooms and interior
- Bedrooms:3
- Total bathrooms:2
- Full bathrooms:1
- Half bathrooms:1
- Living area:1,520 sq. ft.
Heating and cooling
- Cooling:1 Cooling Zone, Central Air
- Heating:Baseboard, Oil
Structure and exterior
- Roof:Shingle
- Year built:1927
- Building area:1,520 sq. ft.
- Lot area:0.23 Acres
Utilities
- Water:Public
- Sewer:Public Sewer
Finances and disclosures
- Price:$599,900
- Price per sq. ft.:$394.67
- Tax amount:$6,245 (2025)
New listings near 11 Robertson Rd
- Open Sat, 12 to 2pmNew
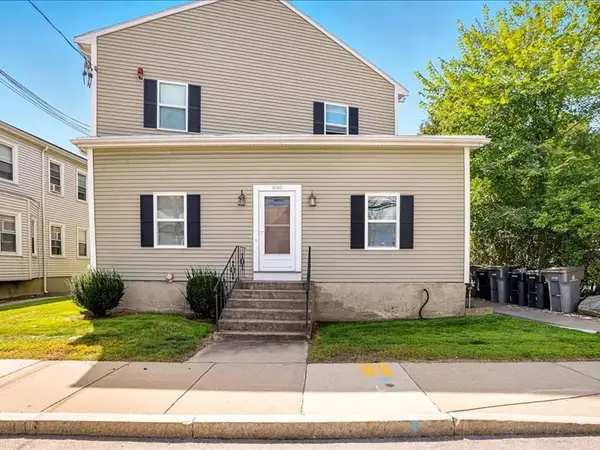 $1,450,000Active8 beds 4 baths3,300 sq. ft.
$1,450,000Active8 beds 4 baths3,300 sq. ft.848 Waverley St, Framingham, MA 01702
MLS# 73430722Listed by: RE/MAX One Call Realty - New
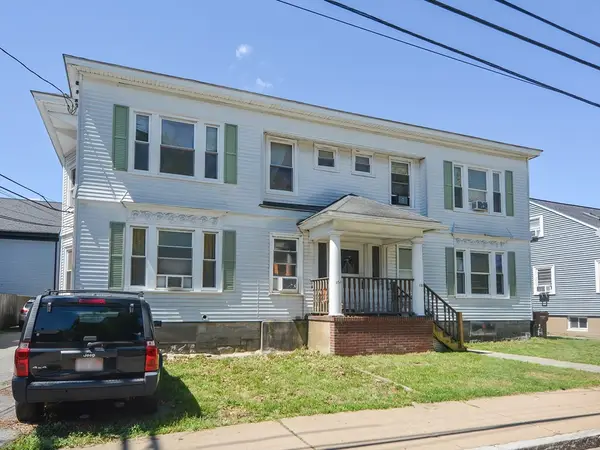 $1,975,000Active12 beds 8 baths9,606 sq. ft.
$1,975,000Active12 beds 8 baths9,606 sq. ft.120 Franklin St, Framingham, MA 01702
MLS# 73429229Listed by: Keller Williams Boston Metrowest - New
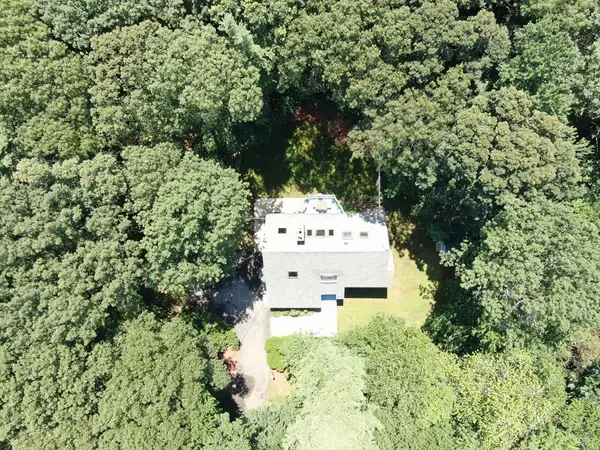 $984,500Active5 beds 4 baths3,075 sq. ft.
$984,500Active5 beds 4 baths3,075 sq. ft.5 Joan Avenue, Framingham, MA 01701
MLS# 73430050Listed by: Comrie Real Estate, Inc. - New
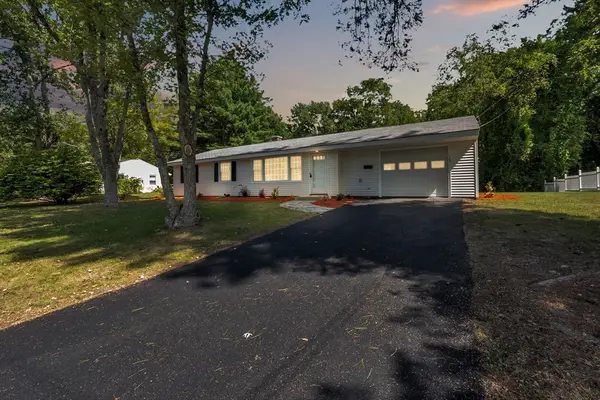 $625,000Active3 beds 1 baths1,008 sq. ft.
$625,000Active3 beds 1 baths1,008 sq. ft.33 Ruthellen Rd, Framingham, MA 01701
MLS# 73429982Listed by: Real Broker MA, LLC - New
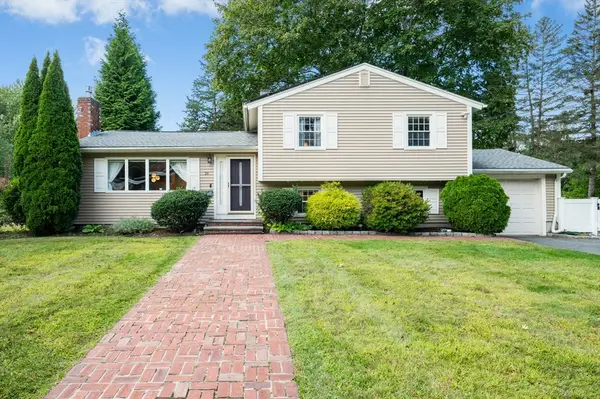 $720,000Active3 beds 2 baths1,783 sq. ft.
$720,000Active3 beds 2 baths1,783 sq. ft.26 Knight Road, Framingham, MA 01701
MLS# 73429884Listed by: Keller Williams Pinnacle Central - New
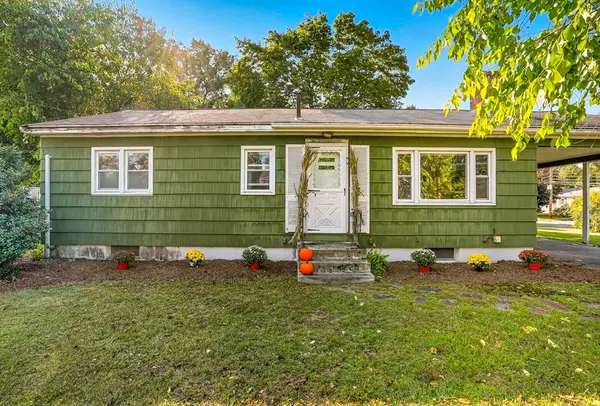 $450,000Active3 beds 1 baths1,629 sq. ft.
$450,000Active3 beds 1 baths1,629 sq. ft.1 Foley Dr, Framingham, MA 01701
MLS# 73429670Listed by: Berkshire Hathaway HomeServices Commonwealth Real Estate - New
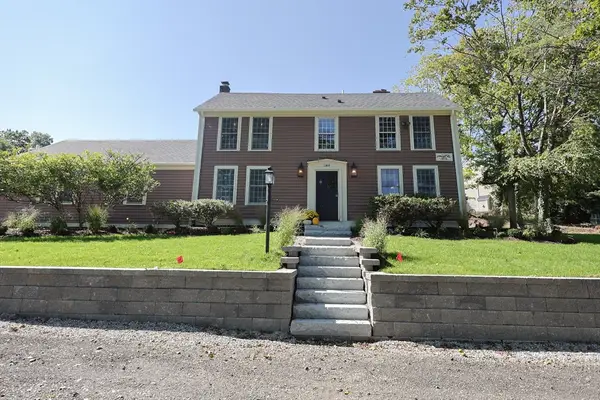 $799,900Active3 beds 3 baths2,420 sq. ft.
$799,900Active3 beds 3 baths2,420 sq. ft.144 A Old Connecticut Path, Framingham, MA 01701
MLS# 73429444Listed by: Realty Executives Boston West - New
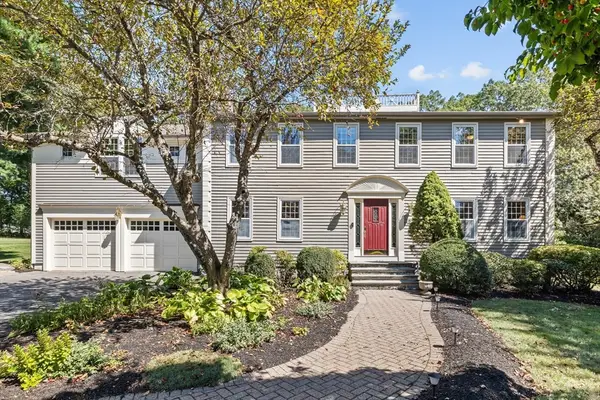 $1,100,000Active4 beds 3 baths3,846 sq. ft.
$1,100,000Active4 beds 3 baths3,846 sq. ft.27 Flanagan Drive, Framingham, MA 01701
MLS# 73429404Listed by: Realty Executives Boston West - New
 $229,000Active1 beds 1 baths480 sq. ft.
$229,000Active1 beds 1 baths480 sq. ft.26 Willis St #33, Framingham, MA 01702
MLS# 73429137Listed by: Jordan Property Solutions
