53 Long Ave, Framingham, MA 01702
Local realty services provided by:ERA M. Connie Laplante Real Estate
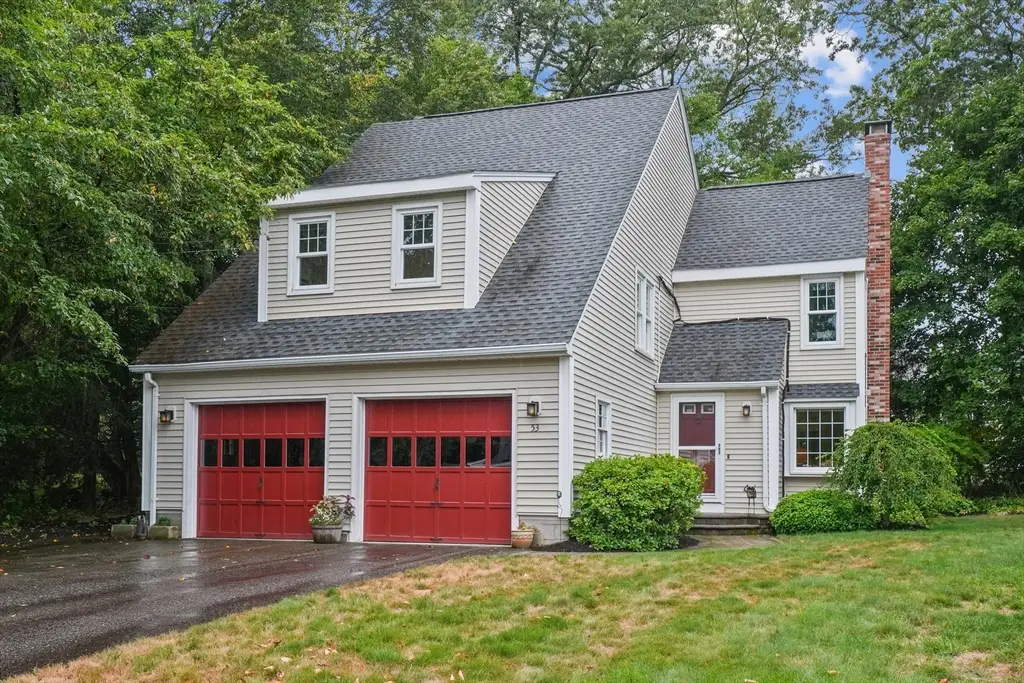
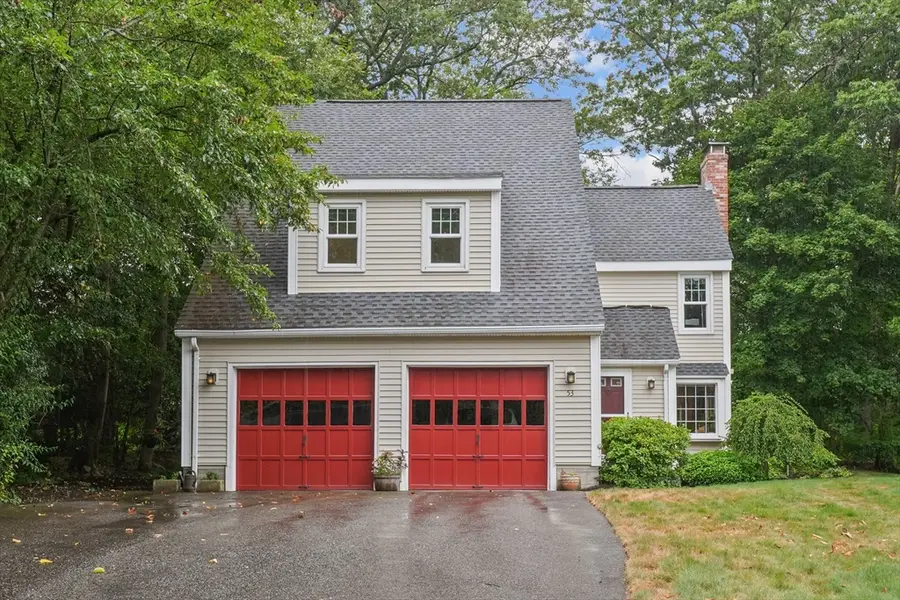
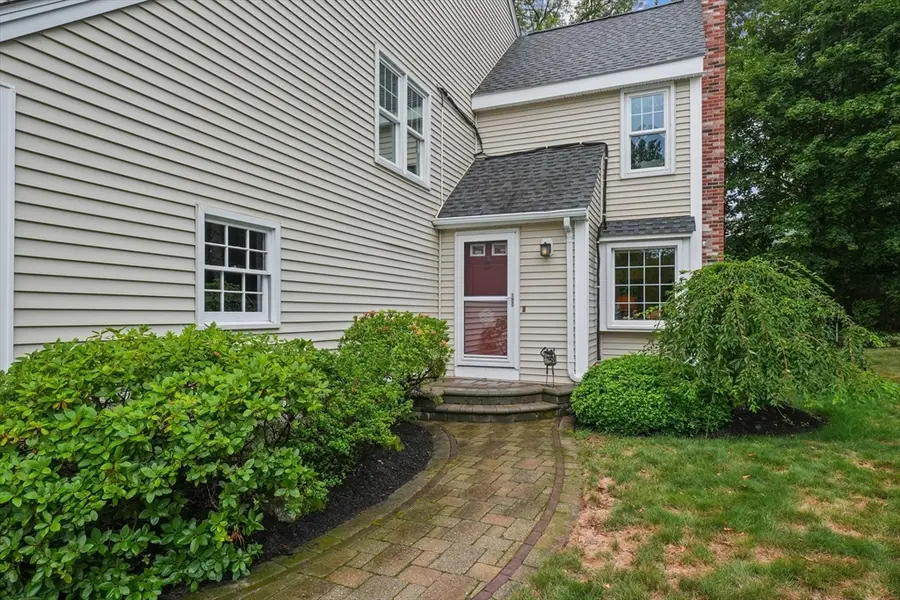
53 Long Ave,Framingham, MA 01702
$715,000
- 4 Beds
- 3 Baths
- 2,230 sq. ft.
- Single family
- Active
Listed by:judy b. leerer
Office:realty executives boston west
MLS#:73421312
Source:MLSPIN
Price summary
- Price:$715,000
- Price per sq. ft.:$320.63
About this home
Don't want "cookie cutter"? With 3 levels of above-grade living this home can suit a variety of needs. Entry vestibule opens into an inviting 1st floor w/a fireplaced LR, spacious kitchen w/a useful pantry closet & comfortable DR. The bedroom level reveals a massive primary suite boasting 2 large closets & a renovated in-suite bath w/oversized shower. 3 additional bedrooms complete the level & share the hall bath. Upper level sky-lit, cathedral ceiling FR is large enough for a crowd to gather! Snow this winter? No problem! Spacious 2 car garage w/lots of storage makes the a.m. commute much easier. Valued improvements: FR skylite 2012/ Harvey vinyl windows 2018/ CA 2019/ Gas boiler & HW heater 2020/ Roof 2020/ Primary bath 2023/ French drain & sump 2024. Just bring your decorating ideas & make it yours! Nicely landscaped yard w/some privacy & updated front walk & steps. On an ended street close to Cushing Park walking trails, Framingham State, Rt 9, MA Pike, shopping & commuter rail
Contact an agent
Home facts
- Year built:1984
- Listing Id #:73421312
- Updated:August 23, 2025 at 11:47 PM
Rooms and interior
- Bedrooms:4
- Total bathrooms:3
- Full bathrooms:2
- Half bathrooms:1
- Living area:2,230 sq. ft.
Heating and cooling
- Cooling:2 Cooling Zones, Central Air, Ductless
- Heating:Forced Air, Natural Gas
Structure and exterior
- Roof:Shingle
- Year built:1984
- Building area:2,230 sq. ft.
- Lot area:0.19 Acres
Utilities
- Water:Public
- Sewer:Public Sewer
Finances and disclosures
- Price:$715,000
- Price per sq. ft.:$320.63
- Tax amount:$7,588 (2025)
New listings near 53 Long Ave
- New
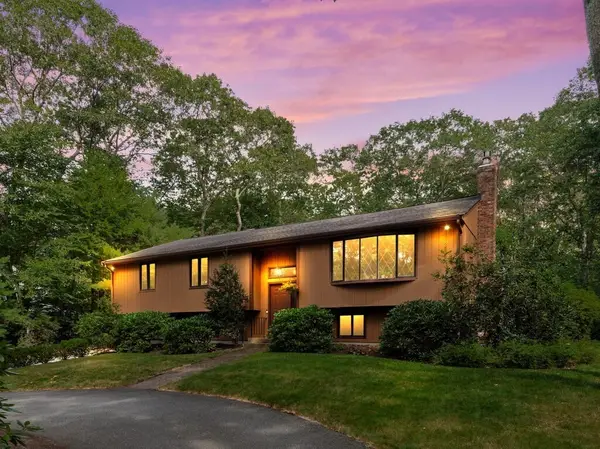 $800,000Active3 beds 3 baths2,774 sq. ft.
$800,000Active3 beds 3 baths2,774 sq. ft.3 Mccarthy Cir, Framingham, MA 01702
MLS# 73421239Listed by: Keller Williams Boston Metrowest - New
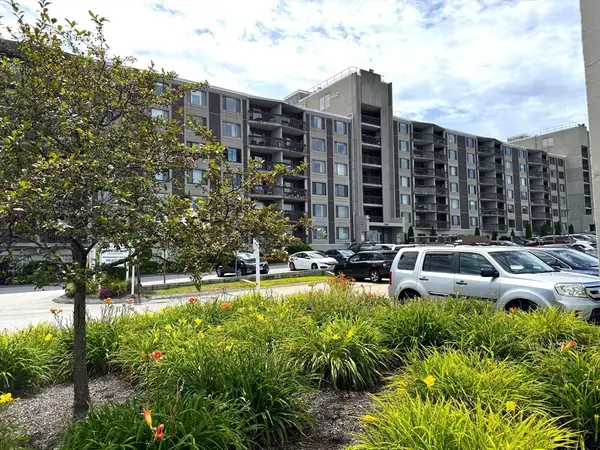 $419,000Active2 beds 2 baths1,295 sq. ft.
$419,000Active2 beds 2 baths1,295 sq. ft.1500 Worcester Rd. #502, Framingham, MA 01702
MLS# 73421140Listed by: Red Tree Real Estate - Open Sat, 12 to 1:30pmNew
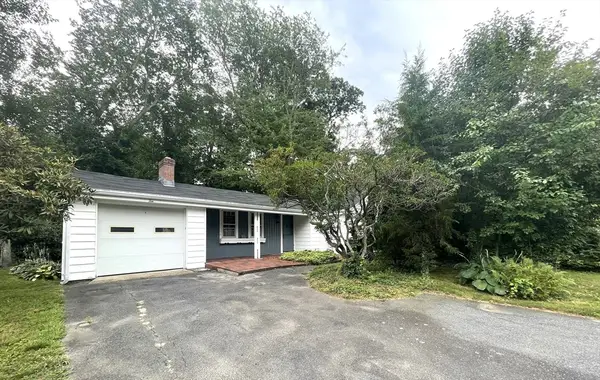 $475,000Active3 beds 1 baths1,080 sq. ft.
$475,000Active3 beds 1 baths1,080 sq. ft.10 Rockridge Rd, Framingham, MA 01701
MLS# 73421128Listed by: Zemack Real Estate - Open Sun, 12 to 1:30pmNew
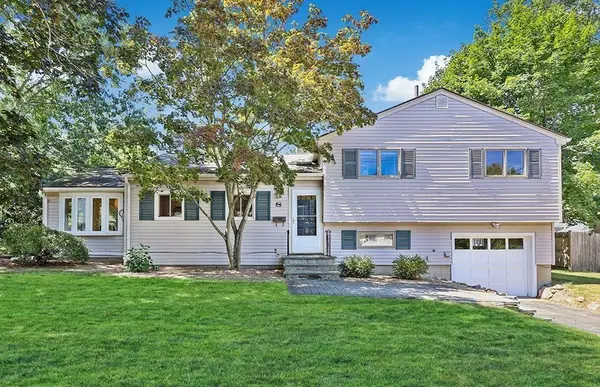 $700,000Active3 beds 2 baths1,856 sq. ft.
$700,000Active3 beds 2 baths1,856 sq. ft.8 Oakvale Rd, Framingham, MA 01701
MLS# 73420998Listed by: William Raveis R.E. & Home Services - Open Sun, 11am to 12:30pmNew
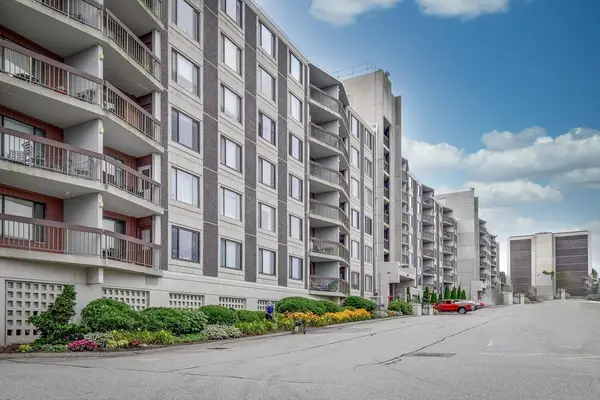 $319,900Active1 beds 1 baths918 sq. ft.
$319,900Active1 beds 1 baths918 sq. ft.1500 Worcester Road #215, Framingham, MA 01702
MLS# 73420777Listed by: Coldwell Banker Realty - Framingham - Open Sun, 12 to 2pmNew
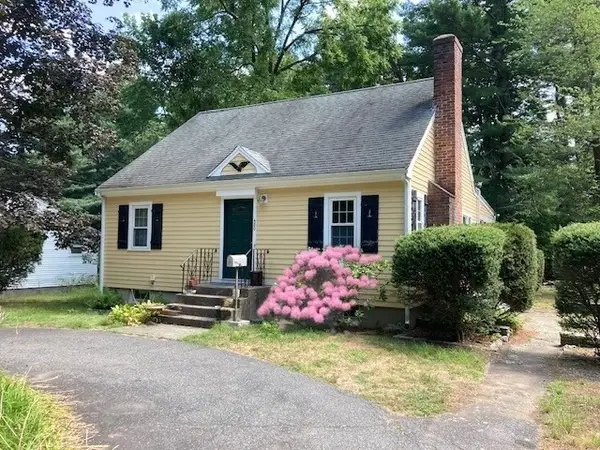 $560,000Active3 beds 2 baths1,908 sq. ft.
$560,000Active3 beds 2 baths1,908 sq. ft.480 Brook St, Framingham, MA 01701
MLS# 73418106Listed by: Berkshire Hathaway HomeServices Commonwealth Real Estate - New
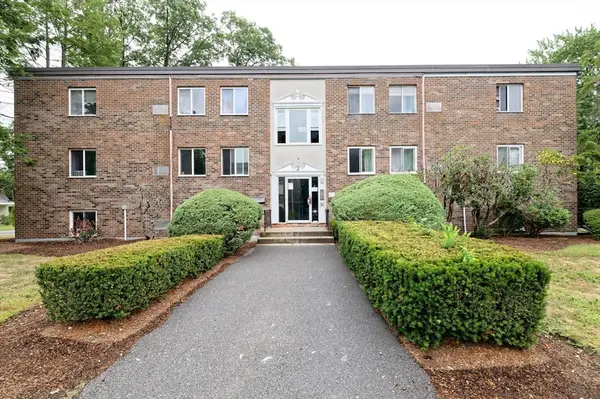 Listed by ERA$274,900Active2 beds 1 baths750 sq. ft.
Listed by ERA$274,900Active2 beds 1 baths750 sq. ft.2 Universal St #4, Framingham, MA 01702
MLS# 73420627Listed by: ERA Key Realty Services- Fram - New
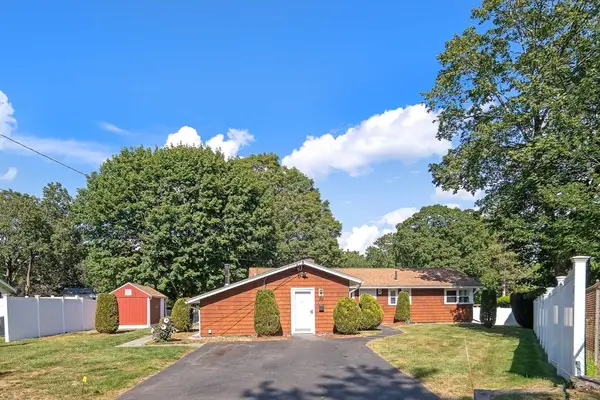 $599,900Active3 beds 2 baths1,547 sq. ft.
$599,900Active3 beds 2 baths1,547 sq. ft.40 Eden Rd., Framingham, MA 01702
MLS# 73420541Listed by: Commonwealth Standard Realty Advisors - Open Sun, 12 to 2pmNew
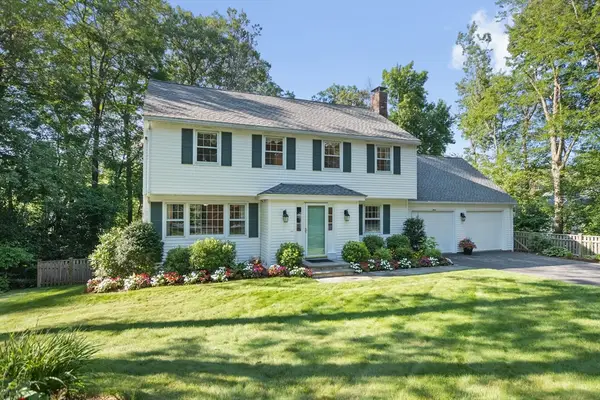 $849,900Active4 beds 3 baths2,479 sq. ft.
$849,900Active4 beds 3 baths2,479 sq. ft.3 Foothill Road, Framingham, MA 01702
MLS# 73420114Listed by: Coldwell Banker Realty - Framingham

