34 Corbin St, Franklin, MA 02038
Local realty services provided by:ERA Cape Real Estate
Upcoming open houses
- Sat, Oct 0412:00 pm - 01:30 pm
- Sun, Oct 0511:30 am - 01:00 pm
Listed by:lorraine kuney
Office:re/max executive realty
MLS#:73437771
Source:MLSPIN
Price summary
- Price:$478,500
- Price per sq. ft.:$365.27
About this home
AMAZING ARTSY OASIS IN THE HEART OF DOWNTOWN FRANKLIN, SITUATED ON A SECLUDED SIDE STREET, IS THIS AWESOME HISTORICAL HOME WITH ALL THE CHARM AND GRACE YOU WOULD EXPECT YET FULLY UPDATED WITH MODERN AMENITIES. YOU WILL LOVE THE STUNNING FARMHOUSE STYLE KITCHEN WITH OPEN SHELVING, FARMHOUSE SINK, LEATHERED GRANITE, HUGE ISLAND, PANTRY, STAINLESS APPLIANCES, PROFESSIONAL HOOD VENT, HUGE DINING AREA AND BARN DOOR! GOOD-SIZED LIVING ROOM, UPDATED HALF BATH AND REAR MUDROOM COMPLETE FIRST LEVEL. UPSTAIRS YOU WILL FIND THREE BEDROOMS, AN UPDATED FULL BATH WITH DOUBLE VANITY AND COZY NOOK! THE FULL BASEMENT IS VERY DRY- AN AMAZING BONUS SPACE. YOUNG HEATING AND HOT WATER-2018. THIS LOW MAINTENANCE HOME HAS A SWEET FENCED YARD IN FRONT AND AN ENTERTAINING PATIO AND DECK IN THE REAR. HUGE DRIVEWAY. THIS UNIQUE PROPERTY IS ZONED AS A CONDO BUT WITH NO FEES OR ASSOCIATION. NOTHING IS SHARED. ENJOY THIS SPECIAL LOCATION, JUST A FEW BLOCKS FROM DOWNTOWN, TRAIN, RESTAURANTS, SHOPPING & TOWN COMMON
Contact an agent
Home facts
- Year built:1910
- Listing ID #:73437771
- Updated:October 03, 2025 at 10:36 AM
Rooms and interior
- Bedrooms:3
- Total bathrooms:2
- Full bathrooms:1
- Half bathrooms:1
- Living area:1,310 sq. ft.
Heating and cooling
- Cooling:Window Unit(s)
- Heating:Forced Air, Natural Gas
Structure and exterior
- Roof:Shingle
- Year built:1910
- Building area:1,310 sq. ft.
Utilities
- Water:Public
- Sewer:Public Sewer
Finances and disclosures
- Price:$478,500
- Price per sq. ft.:$365.27
- Tax amount:$4,412 (2025)
New listings near 34 Corbin St
- Open Sat, 1 to 3pmNew
 $450,000Active2 beds 3 baths1,240 sq. ft.
$450,000Active2 beds 3 baths1,240 sq. ft.109 Stone Ridge Rd #109, Franklin, MA 02038
MLS# 73439165Listed by: Keller Williams Elite - New
 $1,899,900Active5 beds 6 baths5,000 sq. ft.
$1,899,900Active5 beds 6 baths5,000 sq. ft.41 Kimberlee Ave, Franklin, MA 02038
MLS# 73438688Listed by: RE/MAX Executive Realty - Open Sat, 10am to 12pmNew
 $350,000Active2 beds 1 baths1,021 sq. ft.
$350,000Active2 beds 1 baths1,021 sq. ft.110 Highwood Dr #110, Franklin, MA 02038
MLS# 73438690Listed by: Coldwell Banker Realty - Westwood - Open Sat, 11am to 1pmNew
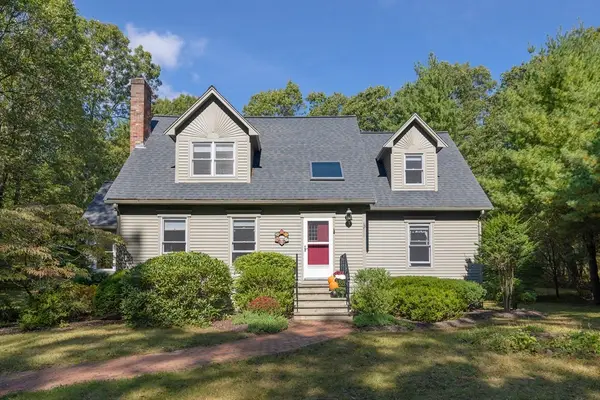 Listed by ERA$729,000Active4 beds 2 baths2,002 sq. ft.
Listed by ERA$729,000Active4 beds 2 baths2,002 sq. ft.150 Pleasant St, Franklin, MA 02038
MLS# 73437596Listed by: ERA Key Realty Services - New
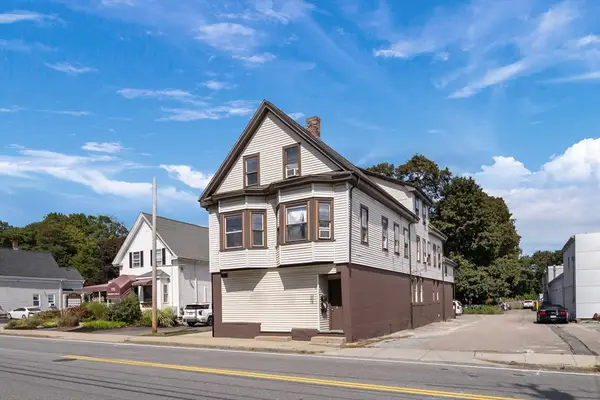 $1,150,000Active10 beds 5 baths3,844 sq. ft.
$1,150,000Active10 beds 5 baths3,844 sq. ft.159 E. Central St., Franklin, MA 02038
MLS# 73438457Listed by: Commonwealth Standard Realty Advisors - Open Sat, 12 to 2pmNew
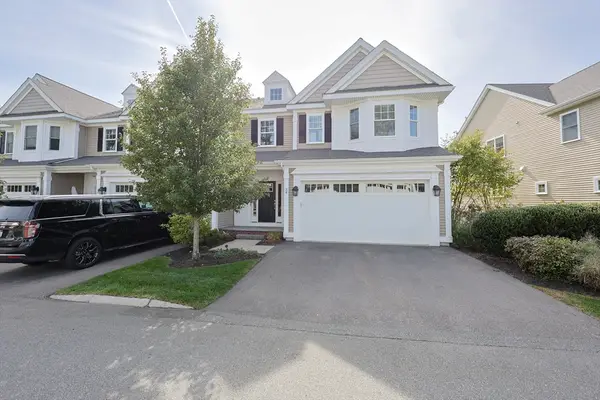 $849,900Active3 beds 3 baths2,404 sq. ft.
$849,900Active3 beds 3 baths2,404 sq. ft.34 Brookview Road #34, Franklin, MA 02038
MLS# 73438450Listed by: Realty ONE Group Suburban Lifestyle - Open Sun, 12 to 2pmNew
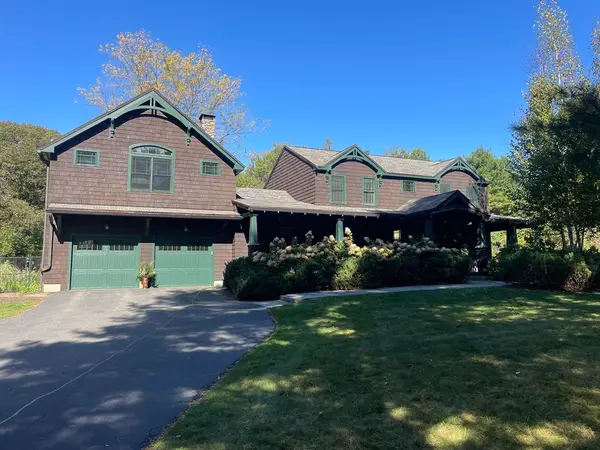 $1,200,000Active4 beds 3 baths2,862 sq. ft.
$1,200,000Active4 beds 3 baths2,862 sq. ft.2 Michael Road, Franklin, MA 02038
MLS# 73438346Listed by: Carey Realty Group, Inc. - Open Sat, 2 to 3:30pmNew
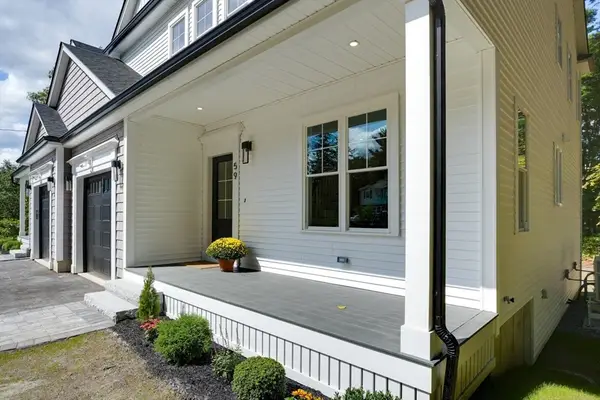 $818,000Active3 beds 3 baths2,486 sq. ft.
$818,000Active3 beds 3 baths2,486 sq. ft.59 Raymond Street #2, Franklin, MA 02038
MLS# 73438089Listed by: Berkshire Hathaway HomeServices Page Realty - Open Sat, 12 to 1:30pmNew
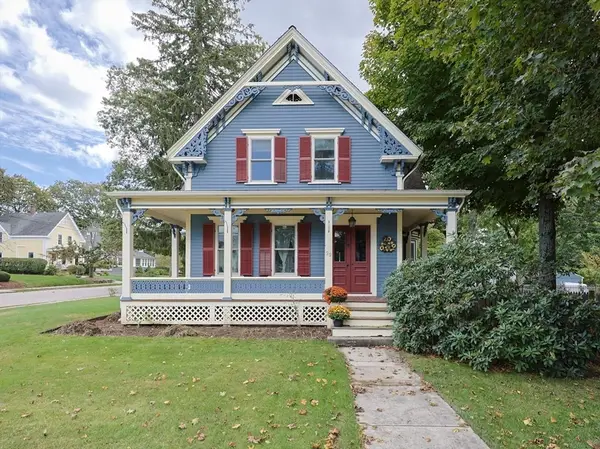 $624,900Active4 beds 2 baths2,276 sq. ft.
$624,900Active4 beds 2 baths2,276 sq. ft.99 Pleasant St, Franklin, MA 02038
MLS# 73438041Listed by: Keller Williams Realty - Open Sun, 12 to 2pmNew
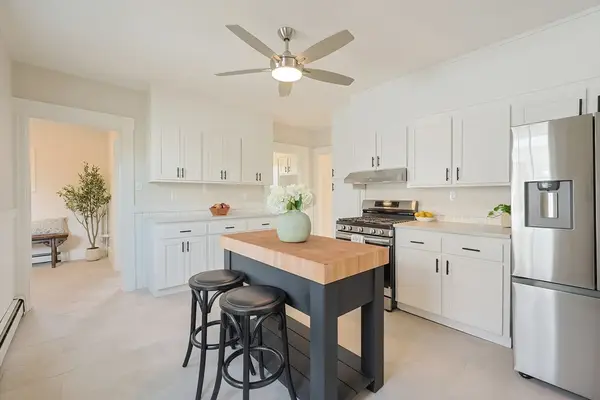 $599,900Active3 beds 2 baths1,720 sq. ft.
$599,900Active3 beds 2 baths1,720 sq. ft.62 Wachusett St, Franklin, MA 02038
MLS# 73437802Listed by: Costello Realty
