5 Aspen Ave, Grafton, MA 01560
Local realty services provided by:ERA M. Connie Laplante Real Estate
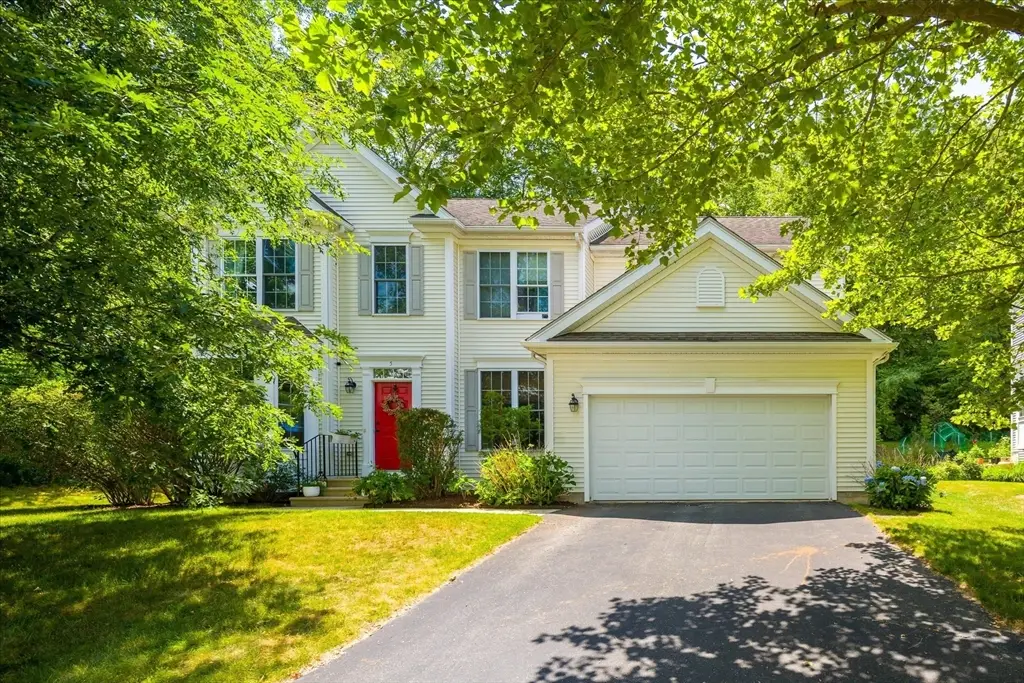
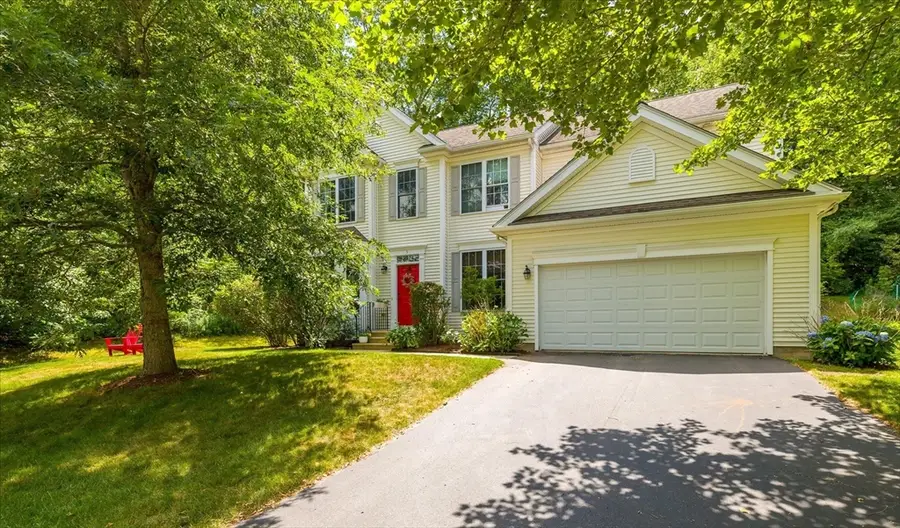
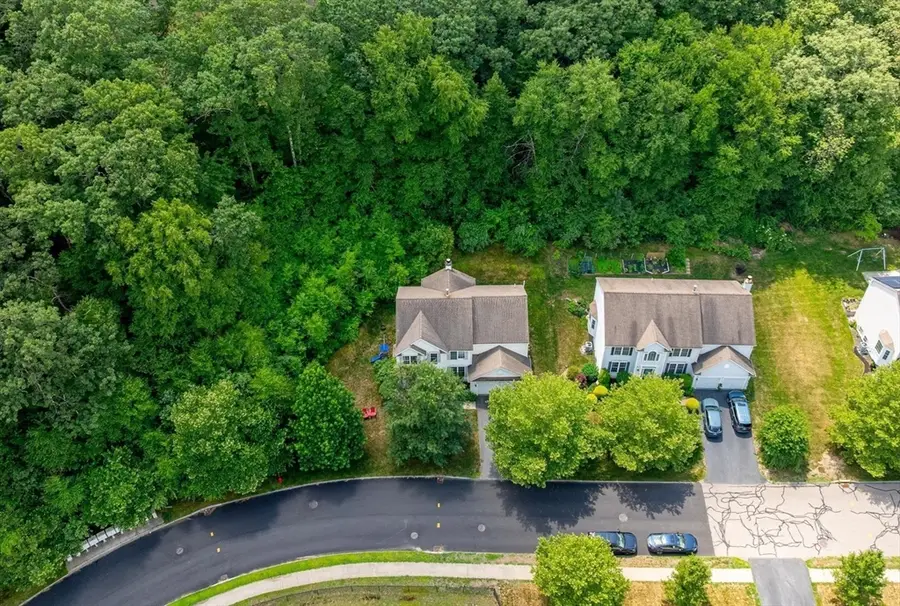
5 Aspen Ave,Grafton, MA 01560
$749,900
- 4 Beds
- 3 Baths
- 2,436 sq. ft.
- Single family
- Active
Listed by:jim black group
Office:real broker ma, llc
MLS#:73402031
Source:MLSPIN
Price summary
- Price:$749,900
- Price per sq. ft.:$307.84
About this home
Pride of ownership exudes throughout this grand colonial! From the moment you step inside, you’ll be greeted by thoughtful details- hardwood floors flow throughout the living, dining, and kitchen areas, while elegant columns and crown molding add a touch of character. The eat-in kitchen is designed with both function & style in mind, offering a pantry for added storage & direct access to the back deck—perfect for morning coffee or warm-weather entertaining. Just off the kitchen, the living room is a showstopper with its soaring ceilings. From above, a second-floor balcony offers a charming view of the space below—perfect for staying connected while enjoying the home's spacious layout. Upstairs, the oversized primary suite is your private retreat, complete w/ an en suite bathroom featuring a soaking tub for ultimate relaxation. The additional bedrooms are generously sized, each offering ample closet space. A special home, waiting to share in your next chapter of memories!
Contact an agent
Home facts
- Year built:2004
- Listing Id #:73402031
- Updated:August 14, 2025 at 10:28 AM
Rooms and interior
- Bedrooms:4
- Total bathrooms:3
- Full bathrooms:2
- Half bathrooms:1
- Living area:2,436 sq. ft.
Heating and cooling
- Heating:Central, Oil
Structure and exterior
- Roof:Shingle
- Year built:2004
- Building area:2,436 sq. ft.
- Lot area:0.31 Acres
Schools
- High school:Grafton Hs
- Middle school:Grafton Ms
Utilities
- Water:Public
- Sewer:Public Sewer
Finances and disclosures
- Price:$749,900
- Price per sq. ft.:$307.84
- Tax amount:$9,207 (2025)
New listings near 5 Aspen Ave
- New
 $400,000Active2 beds 4 baths1,582 sq. ft.
$400,000Active2 beds 4 baths1,582 sq. ft.76 Samuel Drive #76, Grafton, MA 01536
MLS# 73418336Listed by: Lamacchia Realty, Inc. - Open Sun, 11am to 1pmNew
 $669,000Active4 beds 3 baths1,900 sq. ft.
$669,000Active4 beds 3 baths1,900 sq. ft.86 George Hill Rd, Grafton, MA 01519
MLS# 73418289Listed by: Coldwell Banker Realty - Worcester - Open Sun, 11am to 1pmNew
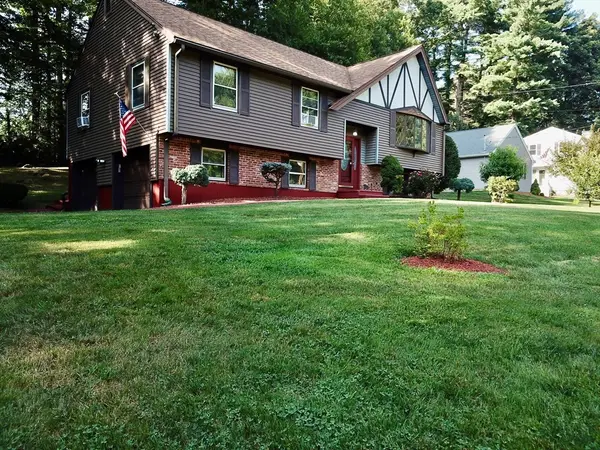 $549,900Active3 beds 2 baths1,932 sq. ft.
$549,900Active3 beds 2 baths1,932 sq. ft.65 Barbara Jean St, Grafton, MA 01519
MLS# 73417748Listed by: RE/MAX Executive Realty - Open Sat, 12:30 to 2:30pmNew
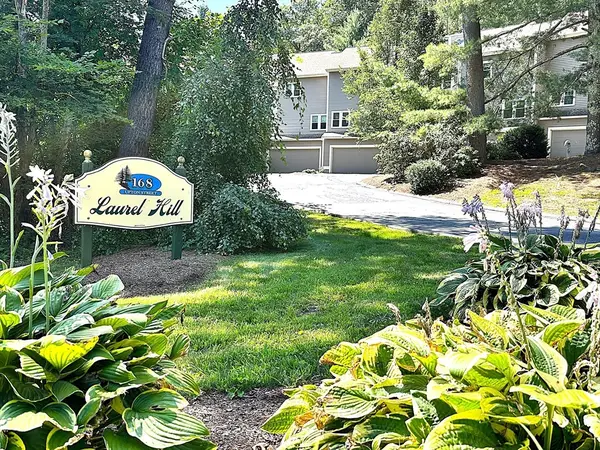 $449,900Active2 beds 3 baths1,837 sq. ft.
$449,900Active2 beds 3 baths1,837 sq. ft.168 Upton St #12, Grafton, MA 01519
MLS# 73417056Listed by: RE/MAX Executive Realty - New
 $625,000Active2 beds 3 baths2,034 sq. ft.
$625,000Active2 beds 3 baths2,034 sq. ft.68 Buttercup Ln #68, Grafton, MA 01560
MLS# 73415813Listed by: Sumathi Narayanan Realty LLC - New
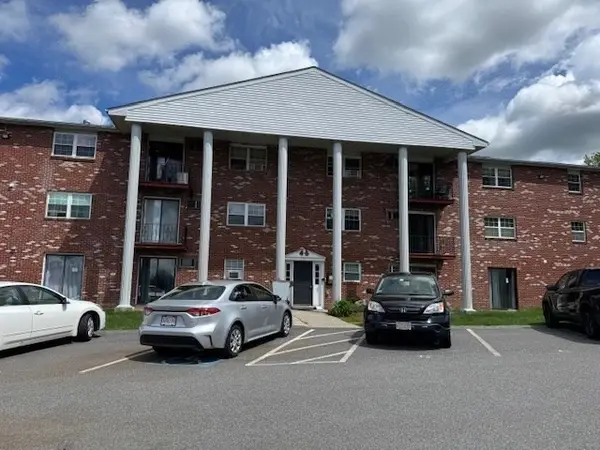 $125,000Active1 beds 1 baths675 sq. ft.
$125,000Active1 beds 1 baths675 sq. ft.151 Providence Rd #24, Grafton, MA 01519
MLS# 73415687Listed by: Maria Gruber Hopkins Associates - Open Sun, 11am to 12:30pmNew
 $470,000Active2 beds 3 baths1,574 sq. ft.
$470,000Active2 beds 3 baths1,574 sq. ft.9 1/2 Carroll Road #B, Grafton, MA 01536
MLS# 73414904Listed by: Berkshire Hathaway HomeServices Commonwealth Real Estate  $549,900Active3 beds 2 baths1,964 sq. ft.
$549,900Active3 beds 2 baths1,964 sq. ft.23 Hawthorne St, Grafton, MA 01536
MLS# 73412328Listed by: Better Living Real Estate, LLC $1,050,000Active4 beds 4 baths2,958 sq. ft.
$1,050,000Active4 beds 4 baths2,958 sq. ft.49 South Street, Grafton, MA 01519
MLS# 73412105Listed by: Mathieu Newton Sotheby's International Realty- Open Sat, 12 to 1pm
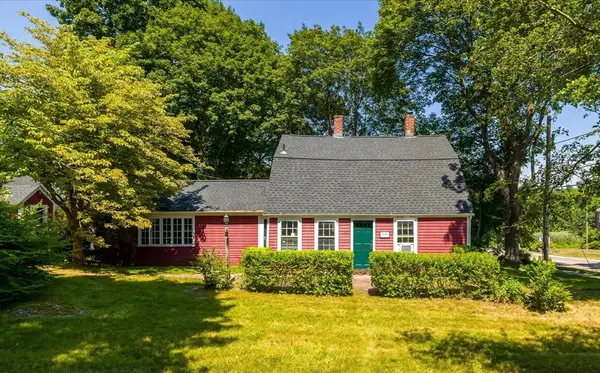 $414,900Active3 beds 2 baths2,022 sq. ft.
$414,900Active3 beds 2 baths2,022 sq. ft.39 Worcester St, Grafton, MA 01519
MLS# 73412045Listed by: Real Broker MA, LLC
