52 Chestnut Hill Rd, Groton, MA 01450
Local realty services provided by:ERA Millennium Real Estate
52 Chestnut Hill Rd,Groton, MA 01450
$735,000
- 4 Beds
- 2 Baths
- 2,727 sq. ft.
- Single family
- Active
Listed by:find your village real estate team
Office:keller williams realty boston northwest
MLS#:73434787
Source:MLSPIN
Price summary
- Price:$735,000
- Price per sq. ft.:$269.53
About this home
The 2023 kitchen is a showpiece—beautifully crafted and thoughtfully designed so two cooks can comfortably prepare meals together. The beamed entry and mudroom feels airy, bright, and welcoming—a perfect spot for thriving plants. The dining room seats eight, while the front-to-back living room offers a cozy wood-burning fireplace and a dedicated work-from-home space. Hardwood floors flow seamlessly from the entry through the second-floor bedrooms. Two full baths make busy mornings a breeze. The hilltop lot enhanced by professional landscaping offers plenty of space to play, explore, and wander. The chicken coop remains as a gift for the new owners. Front and back decks make it easy to enjoy outdoor meals—whether basking in the sun or relaxing in the shade. Just one mile from Groton Center and 1.5 miles from the new Florence Roche Elementary School, the home is also only six minutes from Lawrence Academy, 15 minutes to Routes 495 and 3, within walking distance to Gibbet Hill Castle.
Contact an agent
Home facts
- Year built:1970
- Listing ID #:73434787
- Updated:October 02, 2025 at 10:31 AM
Rooms and interior
- Bedrooms:4
- Total bathrooms:2
- Full bathrooms:2
- Living area:2,727 sq. ft.
Heating and cooling
- Cooling:Dual, Whole House Fan, Window Unit(s)
- Heating:Baseboard, Central, Oil
Structure and exterior
- Roof:Shingle
- Year built:1970
- Building area:2,727 sq. ft.
- Lot area:0.85 Acres
Schools
- High school:Groton Dunstable 9-12
- Middle school:Groton Dunstable 5-8
- Elementary school:Boutwell/Florenceroche
Utilities
- Water:Public
- Sewer:Private Sewer
Finances and disclosures
- Price:$735,000
- Price per sq. ft.:$269.53
- Tax amount:$10,811 (2025)
New listings near 52 Chestnut Hill Rd
- Open Sat, 11am to 12:30pmNew
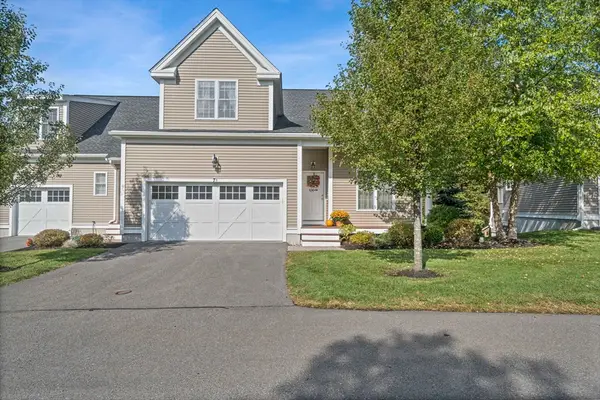 Listed by ERA$619,900Active3 beds 3 baths2,307 sq. ft.
Listed by ERA$619,900Active3 beds 3 baths2,307 sq. ft.7 Lilac Cir #B, Groton, MA 01450
MLS# 73438242Listed by: ERA Key Realty Services - New
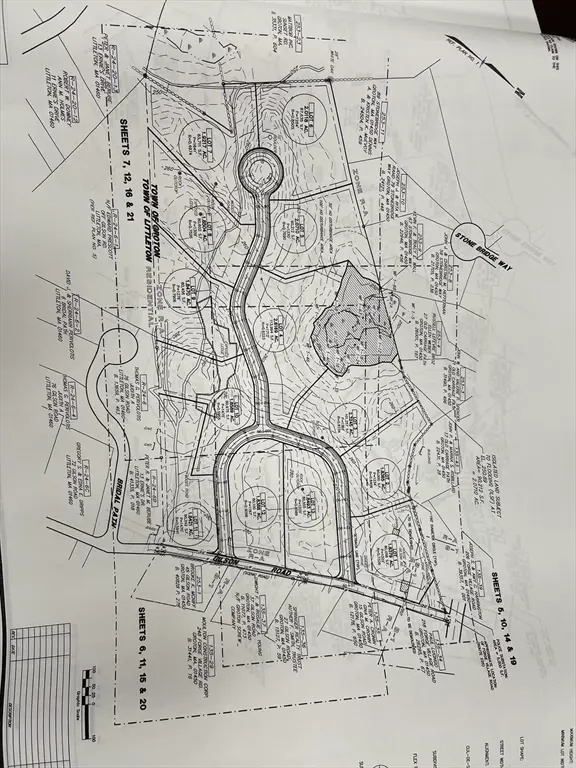 $550,000Active2.01 Acres
$550,000Active2.01 AcresLot 6 Noble Path, Groton, MA 01450
MLS# 73437635Listed by: Keller Williams Realty-Merrimack - New
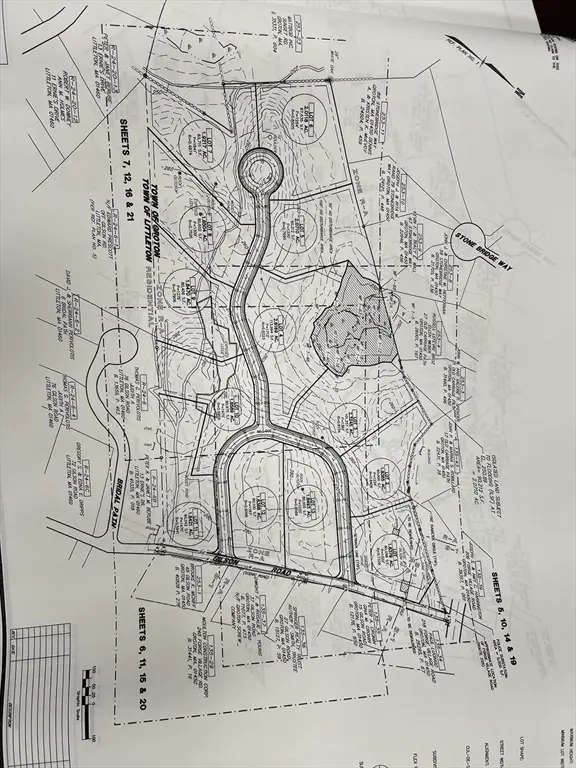 $550,000Active1.92 Acres
$550,000Active1.92 AcresLot 7 Noble Path, Groton, MA 01450
MLS# 73437636Listed by: Keller Williams Realty-Merrimack - Open Sat, 11am to 1pmNew
 $829,000Active4 beds 3 baths2,302 sq. ft.
$829,000Active4 beds 3 baths2,302 sq. ft.21 Heritage Lane, Groton, MA 01450
MLS# 73434937Listed by: Hayden Real Estate - Open Fri, 12 to 1:30pmNew
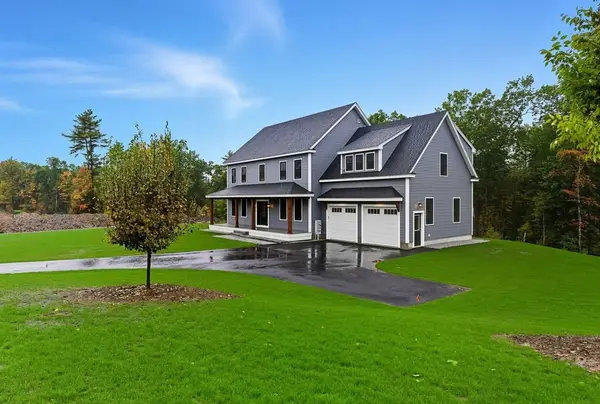 $1,549,900Active4 beds 3 baths3,713 sq. ft.
$1,549,900Active4 beds 3 baths3,713 sq. ft.20 Hayes Woods Ln, Groton, MA 01450
MLS# 73436404Listed by: Compass - New
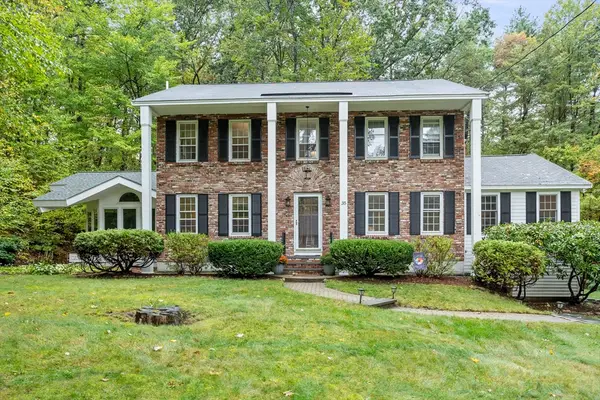 $825,000Active4 beds 3 baths2,800 sq. ft.
$825,000Active4 beds 3 baths2,800 sq. ft.35 Oxbow Ln, Groton, MA 01450
MLS# 73436238Listed by: Keller Williams Realty-Merrimack - New
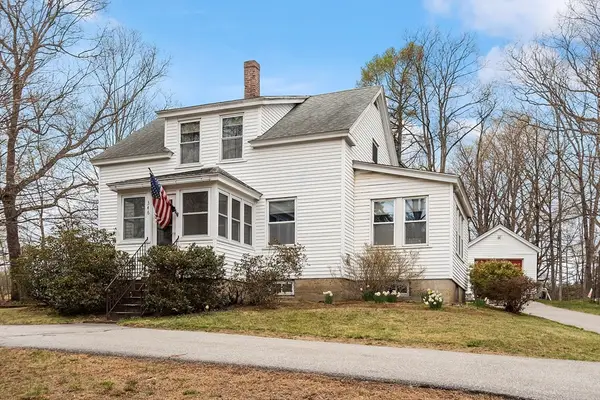 $549,000Active3 beds 2 baths2,314 sq. ft.
$549,000Active3 beds 2 baths2,314 sq. ft.346 Townsend Rd, Groton, MA 01450
MLS# 73435964Listed by: Compass - New
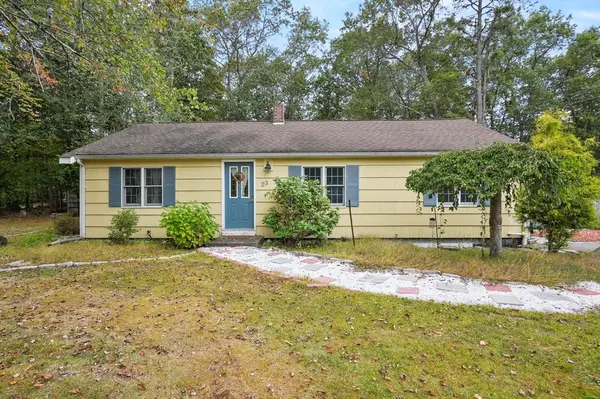 $535,000Active3 beds 2 baths2,172 sq. ft.
$535,000Active3 beds 2 baths2,172 sq. ft.23 Mccarthy Drive, Groton, MA 01450
MLS# 73435218Listed by: Lamacchia Realty, Inc. - New
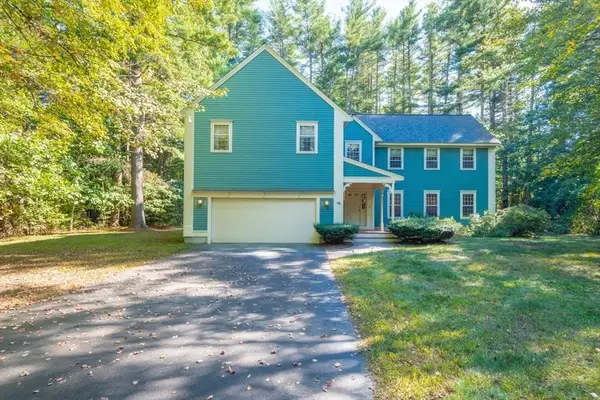 $850,000Active4 beds 3 baths3,307 sq. ft.
$850,000Active4 beds 3 baths3,307 sq. ft.15 Squannacook Dr, Groton, MA 01450
MLS# 73434828Listed by: Keller Williams Elite
