14 Fiske Pond Drive, Holliston, MA 01746
Local realty services provided by:ERA Cape Real Estate
Listed by:bela kasas
Office:choice realty res
MLS#:73395728
Source:MLSPIN
Price summary
- Price:$2,500,000
- Price per sq. ft.:$435.54
About this home
Construction just completed. This is your chance to be part of a unique and idyllic private enclave on the Holliston/Sherborn town line. Enjoy 25 acres of common areas - meadows, trails and a pond. Designed for todays modern life style, no detail was overlooked and no expense was spared to make this gorgeous 5 BR; 5 bath contemporary colonial masterpiece. This "Smart Home" has two master suites - combination of 9' and Cathedral Ceilings - Butlers Bar - Walk - In Pantry - White Oak Hardwoods Throughout - Huge Walk-in Closets - Custom Cabinetry - Heated floors - Wolf and Sub Zero Appliances - Kohler Plumbing - Cedar Roof Shingles . Huge 2nd floor Bonus/Play room or Home Schooling salon on top of 3 car garage with wonderful views of the private pond; Check virtual tour and video. Full list of features is attached; Additional buildable lot available MLS# 73333013;
Contact an agent
Home facts
- Year built:2025
- Listing ID #:73395728
- Updated:September 21, 2025 at 10:32 AM
Rooms and interior
- Bedrooms:5
- Total bathrooms:5
- Full bathrooms:5
- Living area:5,740 sq. ft.
Heating and cooling
- Cooling:5 Cooling Zones, Central Air
- Heating:Central, Forced Air, Propane, Radiant
Structure and exterior
- Roof:Wood
- Year built:2025
- Building area:5,740 sq. ft.
- Lot area:1.6 Acres
Utilities
- Water:Public
- Sewer:Private Sewer
Finances and disclosures
- Price:$2,500,000
- Price per sq. ft.:$435.54
New listings near 14 Fiske Pond Drive
- New
 $649,900Active4 beds 2 baths1,908 sq. ft.
$649,900Active4 beds 2 baths1,908 sq. ft.185 Chamberlain St, Holliston, MA 01746
MLS# 73435343Listed by: Realty Executives Boston West - Open Sat, 12 to 2pmNew
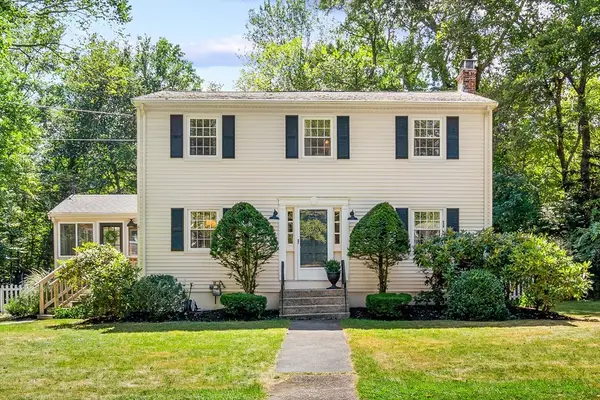 $690,000Active4 beds 2 baths1,849 sq. ft.
$690,000Active4 beds 2 baths1,849 sq. ft.26 Bayberry Ln, Holliston, MA 01746
MLS# 73435021Listed by: RE/MAX Executive Realty - New
 $223,000Active1 beds 1 baths700 sq. ft.
$223,000Active1 beds 1 baths700 sq. ft.147 Turner Rd #98, Holliston, MA 01746
MLS# 73433172Listed by: Realty Executives Boston West - New
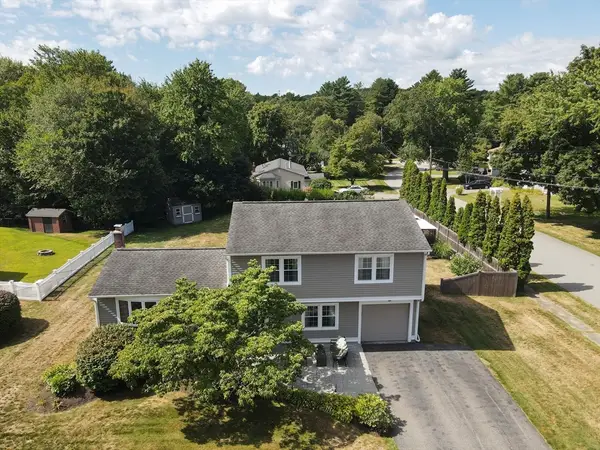 $725,000Active4 beds 2 baths1,870 sq. ft.
$725,000Active4 beds 2 baths1,870 sq. ft.62 Carl Road, Holliston, MA 01746
MLS# 73432825Listed by: Realty Executives Boston West - New
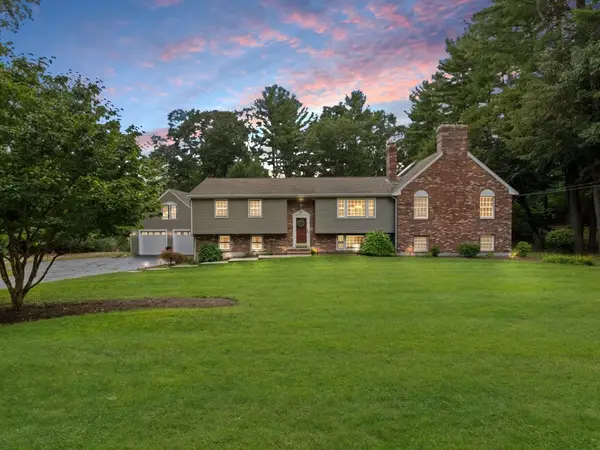 $985,806Active4 beds 4 baths3,775 sq. ft.
$985,806Active4 beds 4 baths3,775 sq. ft.121 Bullard St, Holliston, MA 01746
MLS# 73432436Listed by: Gibson Sotheby's International Realty - New
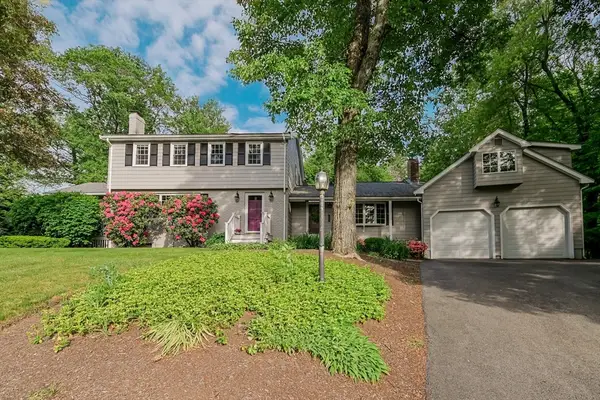 $925,000Active5 beds 3 baths3,140 sq. ft.
$925,000Active5 beds 3 baths3,140 sq. ft.14 Andrew Lane, Holliston, MA 01746
MLS# 73432084Listed by: Realty Executives Boston West - New
 $450,000Active0 Acres
$450,000Active0 AcresLot 2 Hanlon Road, Holliston, MA 01746
MLS# 73431673Listed by: RE/MAX Executive Realty - Open Sun, 11am to 12pmNew
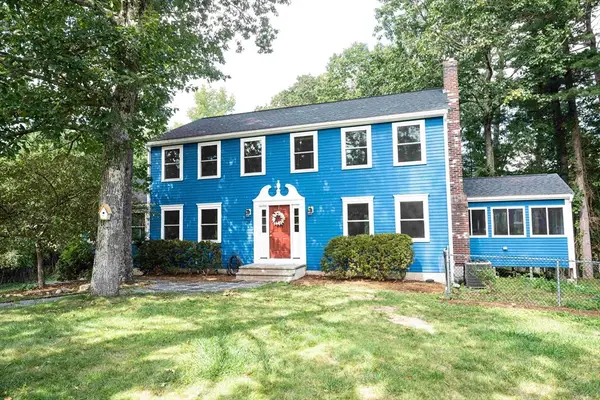 $850,000Active4 beds 3 baths2,416 sq. ft.
$850,000Active4 beds 3 baths2,416 sq. ft.30 Powderhorn Ln, Holliston, MA 01746
MLS# 73431283Listed by: Realty Executives Boston West - Open Sat, 2 to 3:30pm
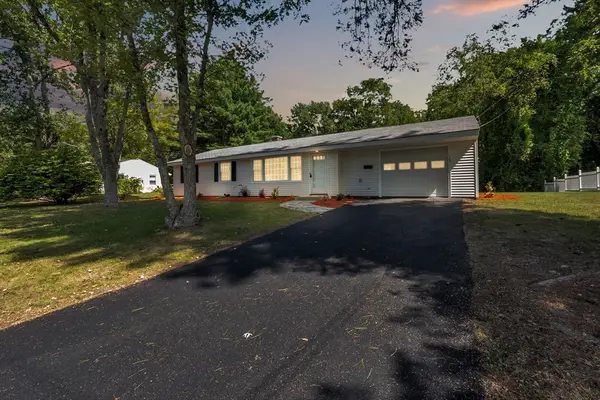 $625,000Active3 beds 1 baths1,008 sq. ft.
$625,000Active3 beds 1 baths1,008 sq. ft.33 Ruthellen Rd, Framingham, MA 01701
MLS# 73429982Listed by: Real Broker MA, LLC 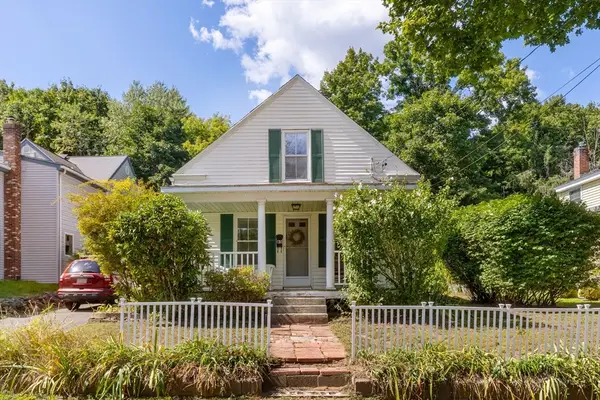 $449,000Active2 beds 1 baths1,428 sq. ft.
$449,000Active2 beds 1 baths1,428 sq. ft.85 Water St, Holliston, MA 01746
MLS# 73428600Listed by: Keller Williams Realty Boston Northwest
