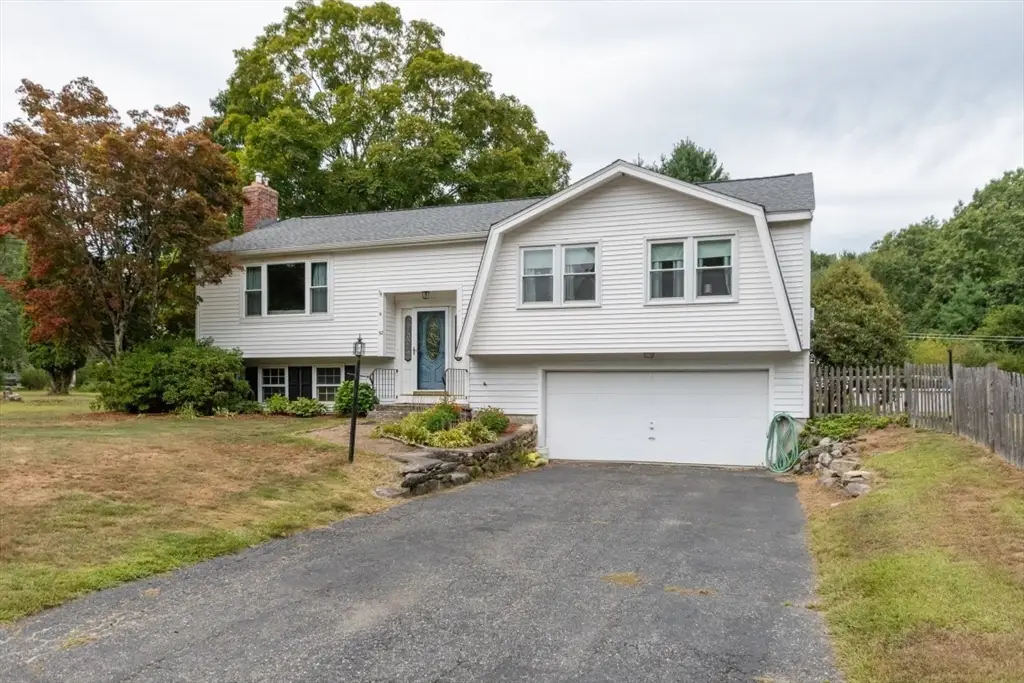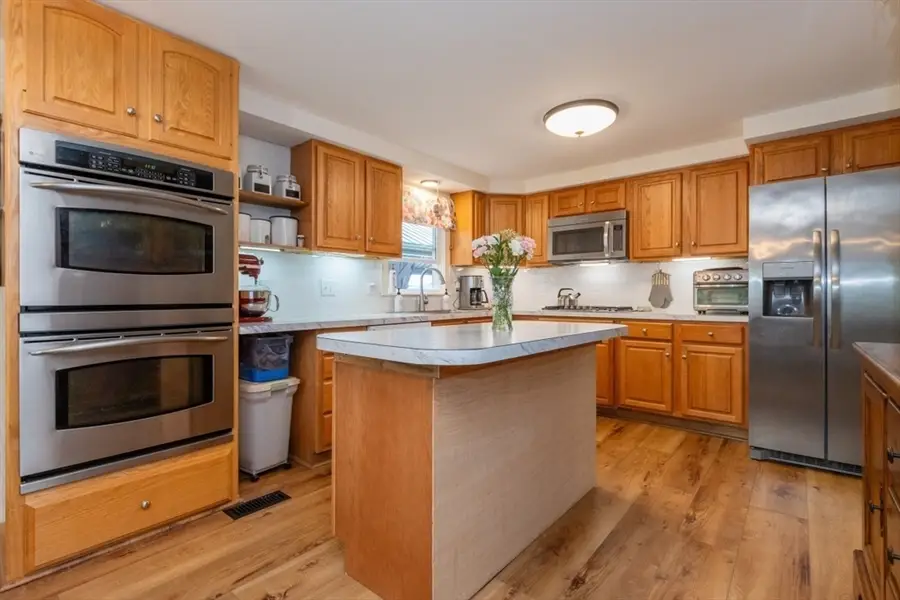52 S Mill St, Hopkinton, MA 01748
Local realty services provided by:ERA Cape Real Estate



52 S Mill St,Hopkinton, MA 01748
$699,900
- 3 Beds
- 3 Baths
- 1,444 sq. ft.
- Single family
- Active
Upcoming open houses
- Sat, Aug 2310:00 am - 12:00 pm
- Sun, Aug 2401:00 pm - 03:00 pm
Listed by:gary rogers
Office:re/max on the charles
MLS#:73420262
Source:MLSPIN
Price summary
- Price:$699,900
- Price per sq. ft.:$484.7
About this home
Your Country Retreat Awaits! Set against a pastoral backdrop, this inviting three-bedroom home blends the charm of country living with the convenience of nearby commuting routes. Thoughtful updates throughout create a warm and welcoming feel inside and out. Two-thirds of the 1.5-acre lot is fenced, making it perfect for pets or play. A five-year-old hobby garage offers the ideal space for car enthusiasts or hobbyists, while the expansive deck with gazebo extends your living space outdoors. Spend summer afternoons cooling off in the pool and evenings unwinding in the hot tub under the stars. Inside, the heart of the home is the spacious kitchen, designed for both daily living and entertaining. With a center island, gas cooktop, and double wall ovens, it’s ready for every home chef. This property truly offers the best of both worlds—a peaceful rural lifestyle paired with easy access to major routes. Comfort, convenience, and a place to create lasting memories.
Contact an agent
Home facts
- Year built:1974
- Listing Id #:73420262
- Updated:August 21, 2025 at 10:25 AM
Rooms and interior
- Bedrooms:3
- Total bathrooms:3
- Full bathrooms:2
- Half bathrooms:1
- Living area:1,444 sq. ft.
Heating and cooling
- Heating:Forced Air, Natural Gas
Structure and exterior
- Roof:Shingle
- Year built:1974
- Building area:1,444 sq. ft.
- Lot area:1.49 Acres
Utilities
- Water:Private
- Sewer:Private Sewer
Finances and disclosures
- Price:$699,900
- Price per sq. ft.:$484.7
- Tax amount:$9,027 (2025)
New listings near 52 S Mill St
- Open Sat, 12:30 to 2:30pmNew
 $649,900Active2 beds 3 baths1,781 sq. ft.
$649,900Active2 beds 3 baths1,781 sq. ft.38 Sanctuary Ln #38, Hopkinton, MA 01748
MLS# 73419700Listed by: Today Real Estate, Inc. - Open Sat, 11:30am to 1pmNew
 $1,699,900Active4 beds 5 baths5,448 sq. ft.
$1,699,900Active4 beds 5 baths5,448 sq. ft.10 Emerson Way, Hopkinton, MA 01748
MLS# 73420004Listed by: Foemmel Fine Homes - Open Fri, 10 to 11:30amNew
 $675,000Active2 beds 3 baths1,964 sq. ft.
$675,000Active2 beds 3 baths1,964 sq. ft.11 Cole Dr #11, Hopkinton, MA 01748
MLS# 73418575Listed by: Realty Executives Boston West - New
 $619,000Active2 beds 1 baths1,040 sq. ft.
$619,000Active2 beds 1 baths1,040 sq. ft.38 Oakhurst Rd, Hopkinton, MA 01748
MLS# 73418026Listed by: RE/MAX Executive Realty - New
 $975,000Active4.04 Acres
$975,000Active4.04 Acres68 Spring St, Hopkinton, MA 01748
MLS# 73416363Listed by: Winder Realty, LLC - New
 $799,900Active3 beds 3 baths2,804 sq. ft.
$799,900Active3 beds 3 baths2,804 sq. ft.10 Clinton, Hopkinton, MA 01748
MLS# 73415540Listed by: Keller Williams Realty Leading Edge  $800,000Active4 beds 3 baths2,635 sq. ft.
$800,000Active4 beds 3 baths2,635 sq. ft.9 Valleywood Rd, Hopkinton, MA 01748
MLS# 73415478Listed by: Real Broker MA, LLC $1,275,000Active3 beds 4 baths3,749 sq. ft.
$1,275,000Active3 beds 4 baths3,749 sq. ft.2 Aikens Rd, Hopkinton, MA 01748
MLS# 73414990Listed by: William Raveis R.E. & Home Services $710,000Active4 beds 2 baths1,960 sq. ft.
$710,000Active4 beds 2 baths1,960 sq. ft.32 Eastview Rd, Hopkinton, MA 01748
MLS# 73414670Listed by: Castinetti Realty Group
