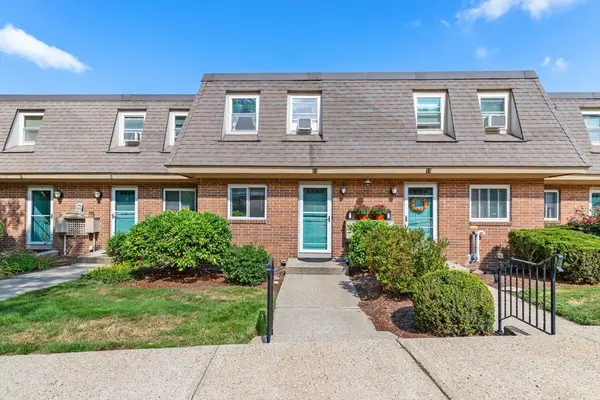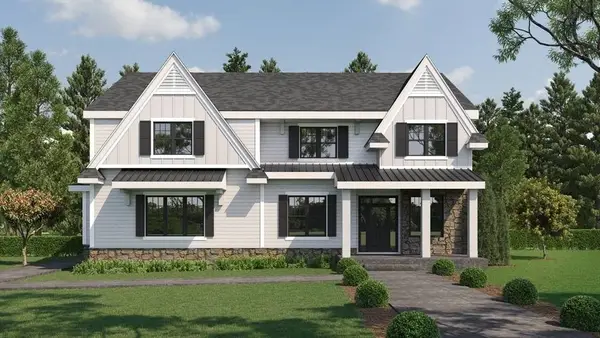7 Davenport Ln #7, Hopkinton, MA 01748
Local realty services provided by:ERA Millennium Real Estate
Upcoming open houses
- Sun, Oct 0512:00 pm - 02:00 pm
Listed by:sandy lucchesi
Office:re/max executive realty
MLS#:73430617
Source:MLSPIN
Price summary
- Price:$1,059,000
- Price per sq. ft.:$319.26
- Monthly HOA dues:$651
About this home
Refined townhome in sought-after No age restriction Davenport Village where every detail matters ~ lush landscaping, elaborate stonework & black-framed windows. Style & perfection continue upon entering 7 Davenport. Designer influenced, every detail was intentionally selected & diligently attended. The open flr plan showcases private views from main living & primary bed/bath, impeccable hardwds, elegant dining rm, high-end kitchen w/Thermador SS, induction stove, dbl ovens, bar sink, sun-rich DR/LR w/soaring ceiling, wall of glass & gas FP. 1st flr ~ mudrm, laundry w/sink & cabinets, ensuite primary w/hardwd, 8x10 custom closet & lavish marble bath w/soaking tub. 2nd flr boasts open loft w/hardwds, 2nd ensuite w/high-end bathrm, office, walk-in cedar closet & W/I attic for easy storage. LL incl dedicated office & amazing storage. Peaceful outdoor living on expanded deck & patio overlooking lawn/lush foliage. Gas heat, town water, low HOA, central vac, alarm, sun-protected windows
Contact an agent
Home facts
- Year built:2016
- Listing ID #:73430617
- Updated:October 02, 2025 at 10:31 AM
Rooms and interior
- Bedrooms:2
- Total bathrooms:3
- Full bathrooms:2
- Half bathrooms:1
- Living area:3,317 sq. ft.
Heating and cooling
- Cooling:2 Cooling Zones, Central Air
- Heating:Forced Air, Natural Gas
Structure and exterior
- Roof:Shingle
- Year built:2016
- Building area:3,317 sq. ft.
Utilities
- Water:Public
- Sewer:Private Sewer
Finances and disclosures
- Price:$1,059,000
- Price per sq. ft.:$319.26
- Tax amount:$13,447 (2025)
New listings near 7 Davenport Ln #7
 $429,900Active2 beds 2 baths1,120 sq. ft.
$429,900Active2 beds 2 baths1,120 sq. ft.11 Walcott Valley Dr #11, Hopkinton, MA 01748
MLS# 73428981Listed by: RE/MAX On the Charles- Open Sun, 12 to 1:30pmNew
 $625,000Active3 beds 1 baths1,160 sq. ft.
$625,000Active3 beds 1 baths1,160 sq. ft.2 Curtis Road, Hopkinton, MA 01748
MLS# 73435496Listed by: RE/MAX Executive Realty - New
 $399,900Active2 beds 1 baths930 sq. ft.
$399,900Active2 beds 1 baths930 sq. ft.6 Yale Road, Hopkinton, MA 01748
MLS# 73433955Listed by: Afonso Real Estate  $1,650,000Active4 beds 4 baths4,982 sq. ft.
$1,650,000Active4 beds 4 baths4,982 sq. ft.24 Greenwood Rd, Hopkinton, MA 01748
MLS# 73432501Listed by: Coldwell Banker Realty - Sudbury- Open Sun, 12 to 2pm
 $699,900Active2 beds 3 baths2,000 sq. ft.
$699,900Active2 beds 3 baths2,000 sq. ft.9 Highcroft Way #9, Hopkinton, MA 01748
MLS# 73432443Listed by: Realty ONE Group Suburban Lifestyle  $2,749,900Active5 beds 6 baths6,193 sq. ft.
$2,749,900Active5 beds 6 baths6,193 sq. ft.2 Whisper Way, Hopkinton, MA 01748
MLS# 73432355Listed by: Foemmel Fine Homes $599,000Active2 beds 2 baths1,815 sq. ft.
$599,000Active2 beds 2 baths1,815 sq. ft.5 Weybridge Lane #5, Hopkinton, MA 01748
MLS# 73431738Listed by: eXp Realty $1,099,000Active4 beds 2 baths3,238 sq. ft.
$1,099,000Active4 beds 2 baths3,238 sq. ft.7 N Mill St, Hopkinton, MA 01748
MLS# 73431381Listed by: RE/MAX Executive Realty $2,300,000Active4 beds 7 baths5,450 sq. ft.
$2,300,000Active4 beds 7 baths5,450 sq. ft.35 Lincoln Street, Hopkinton, MA 01748
MLS# 73430171Listed by: Mathieu Newton Sotheby's International Realty
