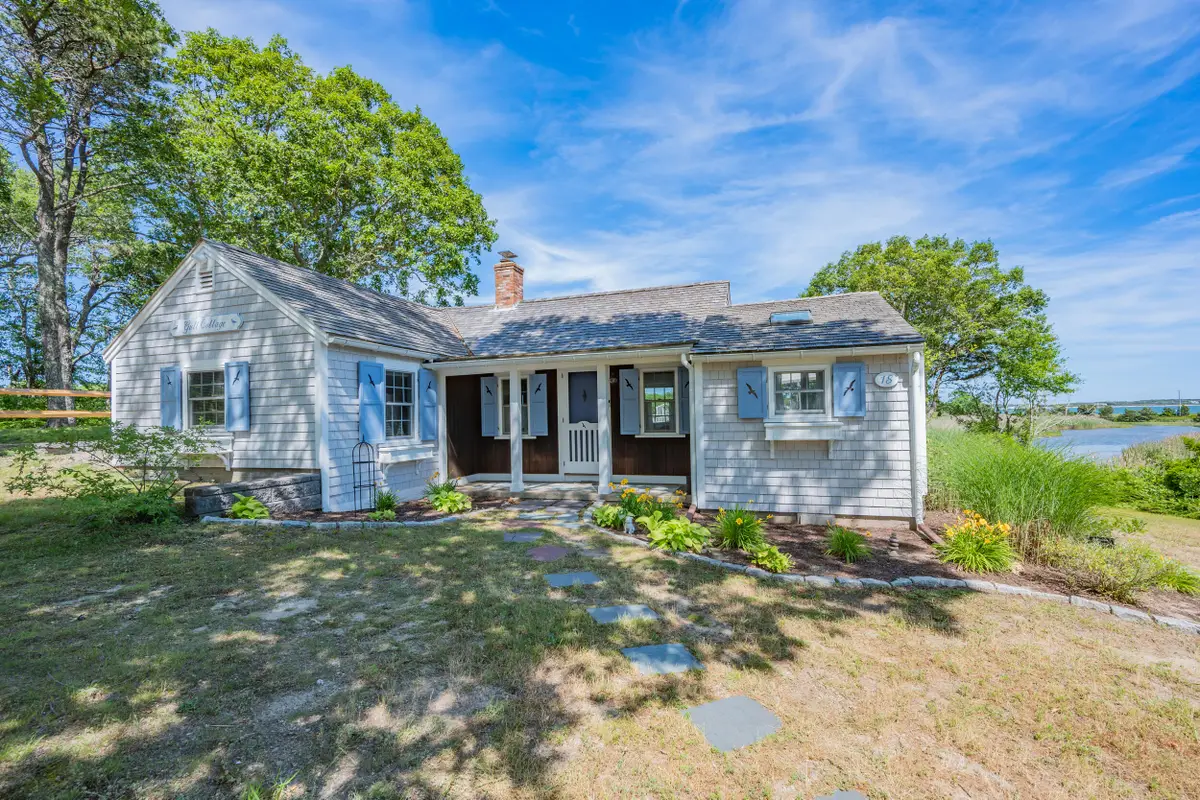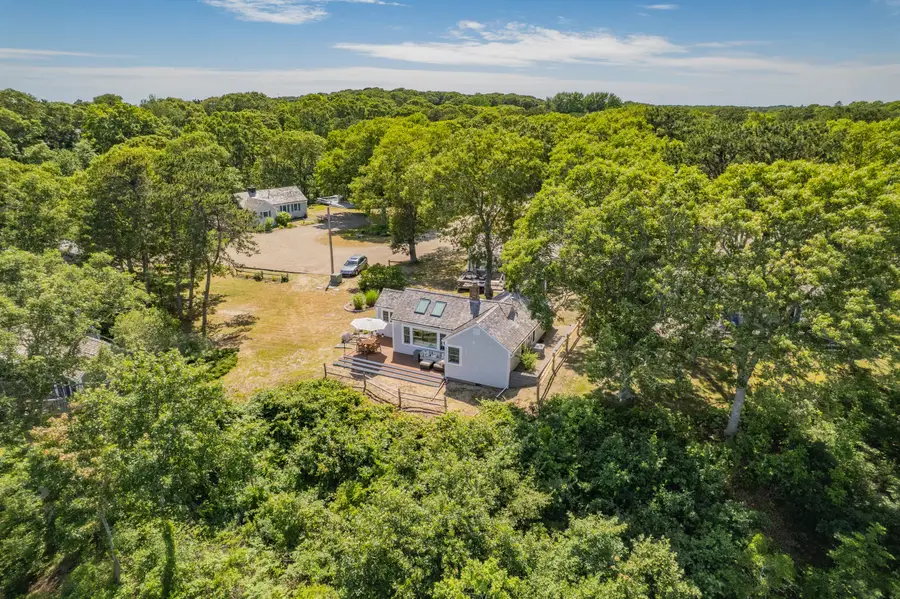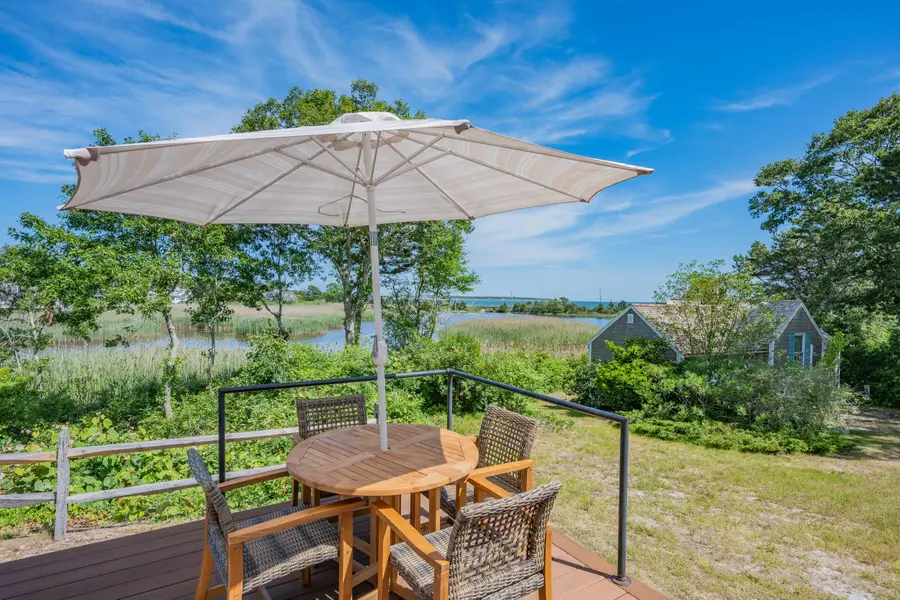160 Marston Avenue, Hyannis Port, MA 02647
Local realty services provided by:ERA Cape Real Estate



160 Marston Avenue,Hyannis Port, MA 02647
$819,900
- 2 Beds
- 2 Baths
- 819 sq. ft.
- Condominium
- Pending
Listed by:rick shechtman
Office:kinlin grover compass
MLS#:22503270
Source:CAPECOD
Price summary
- Price:$819,900
- Price per sq. ft.:$1,001.1
- Monthly HOA dues:$400
About this home
Here it is...the quintessential Cape Cod cottage with panoramic water views proudly located in Harbor Village in the sought after seaside village of Hyannis Port & just steps to your private association path leading to the sandy shores of Nantucket Sound. From your low maintenance sundeck take in the serene water views of picturesque Stewarts Creek and Nantucket Sound beyond or take a short drive or bike ride and enjoy the restaurants, shops & galleries of nearby Main Street Hyannis. The bright open renovated cottage features water views from almost every room & offers 2 bedrooms, one and a 1/2 baths, a wonderful bright renovated kitchen with top of the line cabinets, tile backsplash and beautiful quartz countertops and a cathedraled family room with a wood burning fireplace & sliders to the waterside deck. Recent updates too numerous to list include a new stack washer/dryer, a renovated full bath & a built-in California Closet in the primary bedroom. Amenities include Bosch and Liebherr appliances, central air conditioning, gleaming pine floors and extensive landscaping! The home is being offered furnished with few exceptions. Don't miss the chance to own a piece of paradise
Contact an agent
Home facts
- Year built:1952
- Listing Id #:22503270
- Added:41 day(s) ago
- Updated:August 05, 2025 at 07:09 AM
Rooms and interior
- Bedrooms:2
- Total bathrooms:2
- Full bathrooms:1
- Living area:819 sq. ft.
Heating and cooling
- Cooling:Central Air
Structure and exterior
- Roof:Pitched, Shingle, Wood
- Year built:1952
- Building area:819 sq. ft.
Schools
- Middle school:Barnstable
- Elementary school:Barnstable
Utilities
- Sewer:Public Sewer
Finances and disclosures
- Price:$819,900
- Price per sq. ft.:$1,001.1
- Tax amount:$3,843 (2025)


