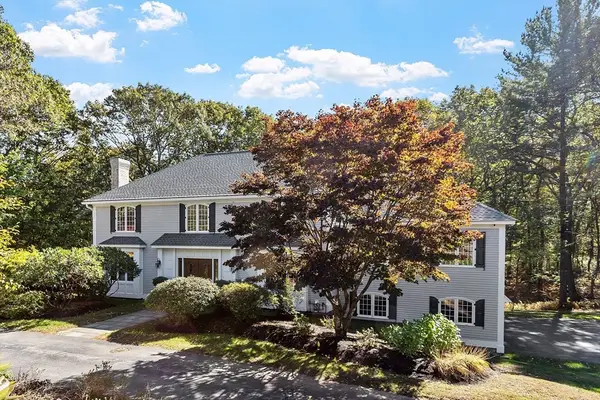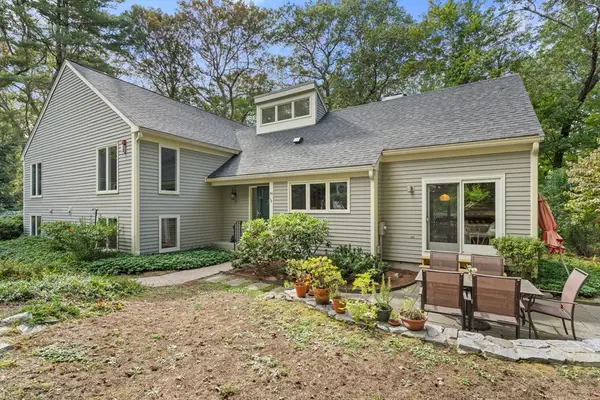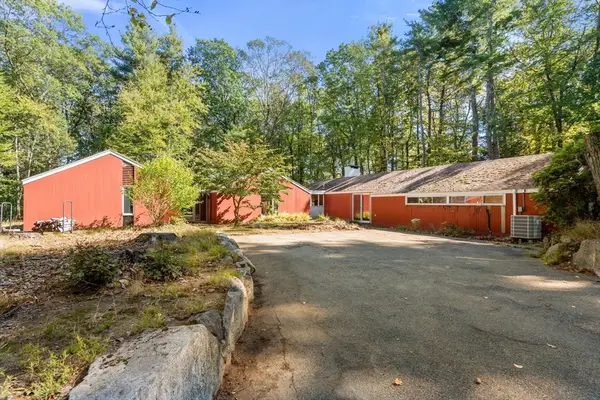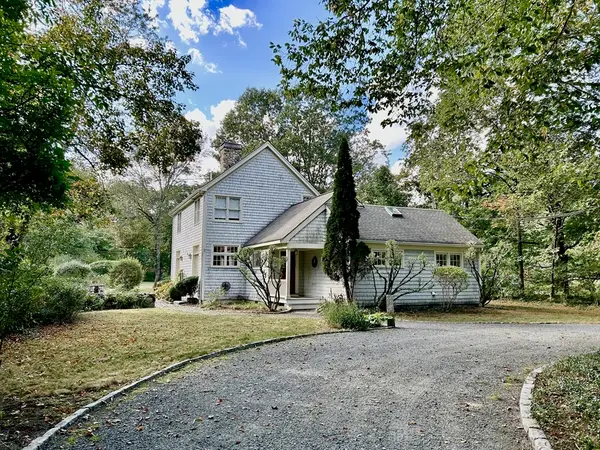12 Laurel Drive, Lincoln, MA 01773
Local realty services provided by:ERA Hart Sargis-Breen Real Estate
12 Laurel Drive,Lincoln, MA 01773
$1,495,000
- 5 Beds
- 3 Baths
- 3,000 sq. ft.
- Single family
- Active
Upcoming open houses
- Sat, Oct 1812:30 pm - 02:30 pm
- Sun, Oct 1901:30 pm - 03:30 pm
Listed by:terry perlmutter
Office:barrett sotheby's international realty
MLS#:73443879
Source:MLSPIN
Price summary
- Price:$1,495,000
- Price per sq. ft.:$498.33
About this home
Located in the historic Brown's Wood neighborhood and designed by architect Stanley Meyers, this striking Mid-Century Modern residence has soaring cathedral ceilings, walls of glass, and an open floorplan. The main level offers effortless single-floor living, while the lower level with separate entrance provides flexible space for a private office, fitness area, or au pair opportunity. A floor-to-ceiling brick fireplace anchors the living area for cozy winter evenings, while a three-season sunroom/porch and adjoining deck invite relaxed outdoor living. Surrounded by lush perennial gardens, stone paths through the woodlands, and a private patio, this home offers an exceptional connection to nature. Additional highlights include a two-car garage and forced air heating by gas. Deeded access to the nearby coveted Valley Pond Swim and Boat Club enhances the community experience. All within easy reach of Lincoln’s town center, expansive network of trails, as well as major commuting routes.
Contact an agent
Home facts
- Year built:1957
- Listing ID #:73443879
- Updated:October 17, 2025 at 10:43 AM
Rooms and interior
- Bedrooms:5
- Total bathrooms:3
- Full bathrooms:3
- Living area:3,000 sq. ft.
Heating and cooling
- Cooling:Whole House Fan
- Heating:Forced Air, Natural Gas
Structure and exterior
- Roof:Shingle
- Year built:1957
- Building area:3,000 sq. ft.
- Lot area:1.58 Acres
Schools
- High school:Lincoln-Sudbury
- Middle school:Brooks
- Elementary school:Smith
Utilities
- Water:Public
- Sewer:Private Sewer
Finances and disclosures
- Price:$1,495,000
- Price per sq. ft.:$498.33
- Tax amount:$18,515 (2026)
New listings near 12 Laurel Drive
- Open Sun, 1 to 2:30pmNew
 $2,475,000Active4 beds 5 baths6,780 sq. ft.
$2,475,000Active4 beds 5 baths6,780 sq. ft.9 Garland Rd, Lincoln, MA 01773
MLS# 73444173Listed by: Coldwell Banker Realty - Concord - Open Sat, 2:30 to 3:30pmNew
 $975,000Active3 beds 3 baths2,998 sq. ft.
$975,000Active3 beds 3 baths2,998 sq. ft.49 Birchwood Lane #49, Lincoln, MA 01773
MLS# 73441126Listed by: The Attias Group, LLC - New
 $1,100,000Active4 beds 3 baths2,806 sq. ft.
$1,100,000Active4 beds 3 baths2,806 sq. ft.60 Baker Bridge Road, Lincoln, MA 01773
MLS# 73441059Listed by: Coldwell Banker Realty - Concord - Open Sun, 11:30am to 1pmNew
 $1,195,000Active2 beds 2 baths2,304 sq. ft.
$1,195,000Active2 beds 2 baths2,304 sq. ft.99 Tower Rd, Lincoln, MA 01773
MLS# 73440957Listed by: Compass  $4,700,000Active5 beds 6 baths7,663 sq. ft.
$4,700,000Active5 beds 6 baths7,663 sq. ft.44 Baker Bridge Rd, Lincoln, MA 01773
MLS# 73439043Listed by: Oyama Investments, Ltd. $5,990,000Active6 beds 11 baths8,789 sq. ft.
$5,990,000Active6 beds 11 baths8,789 sq. ft.22 Lincoln Road, Lincoln, MA 01773
MLS# 73433680Listed by: Phoenix Real Estate- Open Sat, 3 to 4pm
 $2,500,000Active4 beds 4 baths5,504 sq. ft.
$2,500,000Active4 beds 4 baths5,504 sq. ft.88 Winter Street, Lincoln, MA 01773
MLS# 73432114Listed by: Barrett Sotheby's International Realty  $2,150,000Active4 beds 4 baths6,494 sq. ft.
$2,150,000Active4 beds 4 baths6,494 sq. ft.22 Old Cambridge Tpke, Lincoln, MA 01773
MLS# 73431526Listed by: Coldwell Banker Realty - Waltham- Open Sun, 12 to 1:30pm
 $634,000Active3 beds 2 baths1,332 sq. ft.
$634,000Active3 beds 2 baths1,332 sq. ft.36 Indian Camp Lane #D, Lincoln, MA 01773
MLS# 73429153Listed by: William Raveis R.E. & Home Services
