19 Conant Road, Lincoln, MA 01773
Local realty services provided by:Cohn & Company ERA Powered
19 Conant Road,Lincoln, MA 01773
$3,525,000
- 6 Beds
- 6 Baths
- 6,892 sq. ft.
- Single family
- Active
Listed by: karen butt, tiffany bagster
Office: compass
MLS#:73389891
Source:MLSPIN
Price summary
- Price:$3,525,000
- Price per sq. ft.:$511.46
About this home
This stunning property has to be seen to be believed! This light-filled 2025 modern farmhouse is sited in a magical setting with spectacular sunset views and adjacent to acres of conservation land. Its thoughtful design offers a flexible layout that effortlessly adapts to your needs with versatility for family, guests or multi-generational living. The custom chef's kitchen and massive island is the heart of the home and it is an entertainer's dream come true, featuring an open concept living and dining area with expansive windows, decks & serene views. A luxurious primary suite with vaulted ceilings, fireplace, private deck, & custom closet is a retreat! An additional second floor bedroom suite is on the opposite end of home. The third floor serves as a guest room, playroom or office with an incredible view and full bath. The large walk out lower level is the perfect in-law or au pair suite, or family and/or workout room with a kitchenette. Designed the way you love to live!
Contact an agent
Home facts
- Year built:2025
- Listing ID #:73389891
- Updated:November 20, 2025 at 12:08 PM
Rooms and interior
- Bedrooms:6
- Total bathrooms:6
- Full bathrooms:5
- Half bathrooms:1
- Living area:6,892 sq. ft.
Heating and cooling
- Cooling:5 Cooling Zones, Central Air
- Heating:Central, Forced Air, Hydro Air, Natural Gas
Structure and exterior
- Roof:Shingle
- Year built:2025
- Building area:6,892 sq. ft.
- Lot area:1.87 Acres
Schools
- High school:Lincoln/Sudbury
Utilities
- Water:Private, Public
- Sewer:Private Sewer
Finances and disclosures
- Price:$3,525,000
- Price per sq. ft.:$511.46
- Tax amount:$18,530 (2025)
New listings near 19 Conant Road
- New
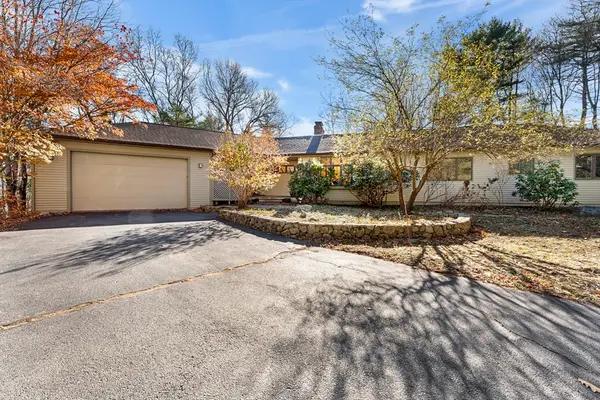 $2,399,000Active5 beds 7 baths6,711 sq. ft.
$2,399,000Active5 beds 7 baths6,711 sq. ft.84 Davison Dr., Lincoln, MA 01773
MLS# 73456509Listed by: eXp Realty - Open Sat, 12 to 1:30pmNew
 $895,000Active3 beds 3 baths3,026 sq. ft.
$895,000Active3 beds 3 baths3,026 sq. ft.50 Windingwood Lane #50, Lincoln, MA 01773
MLS# 73454236Listed by: Barrett Sotheby's International Realty 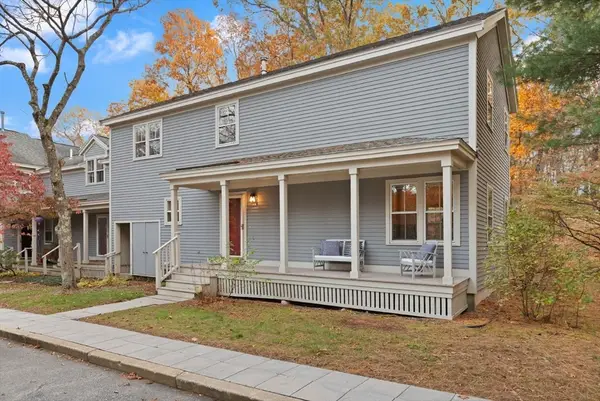 $619,000Active3 beds 2 baths1,863 sq. ft.
$619,000Active3 beds 2 baths1,863 sq. ft.29 South Commons Road #D, Lincoln, MA 01773
MLS# 73449861Listed by: Coldwell Banker Realty - Lexington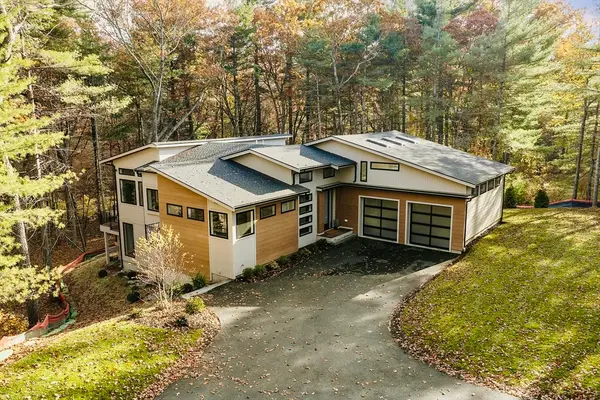 $2,795,000Active5 beds 5 baths4,479 sq. ft.
$2,795,000Active5 beds 5 baths4,479 sq. ft.12 Pine Ridge Road, Lincoln, MA 01773
MLS# 73449127Listed by: Compass- Open Sat, 2 to 3pm
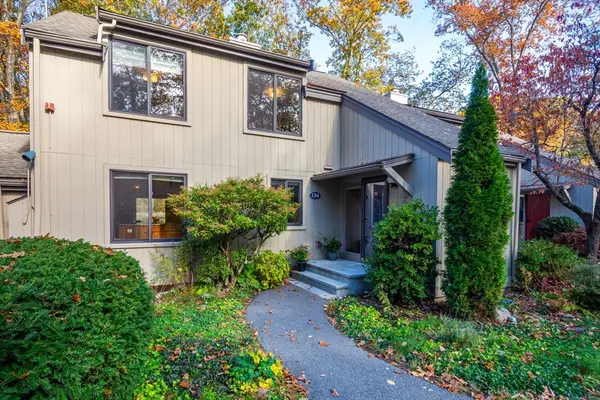 $799,000Active3 beds 3 baths2,600 sq. ft.
$799,000Active3 beds 3 baths2,600 sq. ft.134 Chestnut Circle #134, Lincoln, MA 01773
MLS# 73449065Listed by: Barrett Sotheby's International Realty 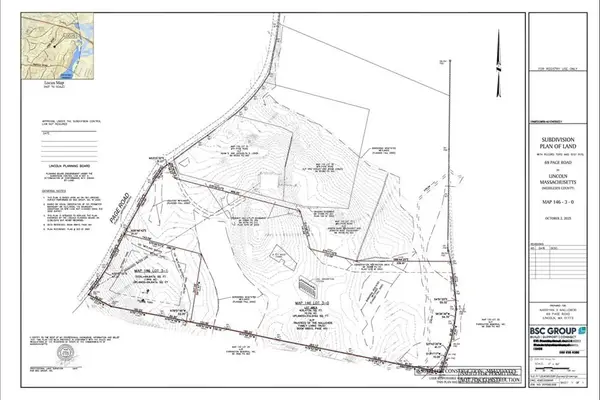 $1,650,000Active1.98 Acres
$1,650,000Active1.98 Acres69 Page Rd, Lincoln, MA 01773
MLS# 73445241Listed by: Compass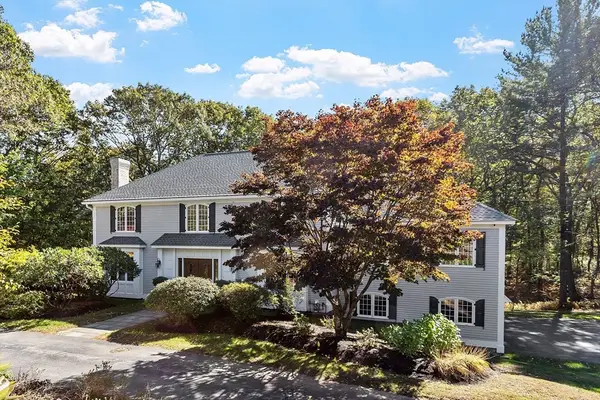 $2,475,000Active5 beds 5 baths6,780 sq. ft.
$2,475,000Active5 beds 5 baths6,780 sq. ft.9 Garland Rd, Lincoln, MA 01773
MLS# 73444173Listed by: Coldwell Banker Realty - Concord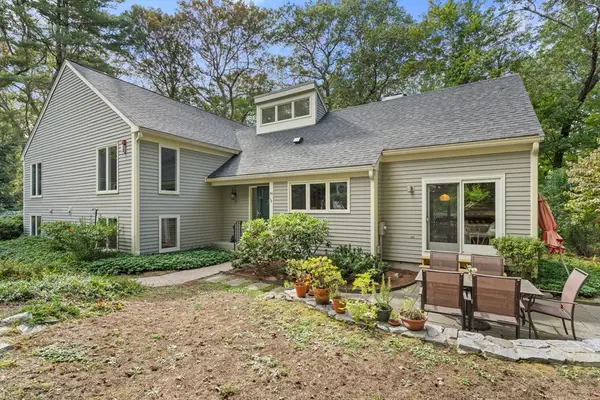 $975,000Active3 beds 3 baths2,998 sq. ft.
$975,000Active3 beds 3 baths2,998 sq. ft.49 Birchwood Lane #49, Lincoln, MA 01773
MLS# 73441126Listed by: The Attias Group, LLC $4,700,000Active5 beds 6 baths7,663 sq. ft.
$4,700,000Active5 beds 6 baths7,663 sq. ft.44 Baker Bridge Rd, Lincoln, MA 01773
MLS# 73439043Listed by: Oyama Investments, Ltd. $5,990,000Active6 beds 11 baths8,789 sq. ft.
$5,990,000Active6 beds 11 baths8,789 sq. ft.22 Lincoln Road, Lincoln, MA 01773
MLS# 73433680Listed by: Phoenix Real Estate
