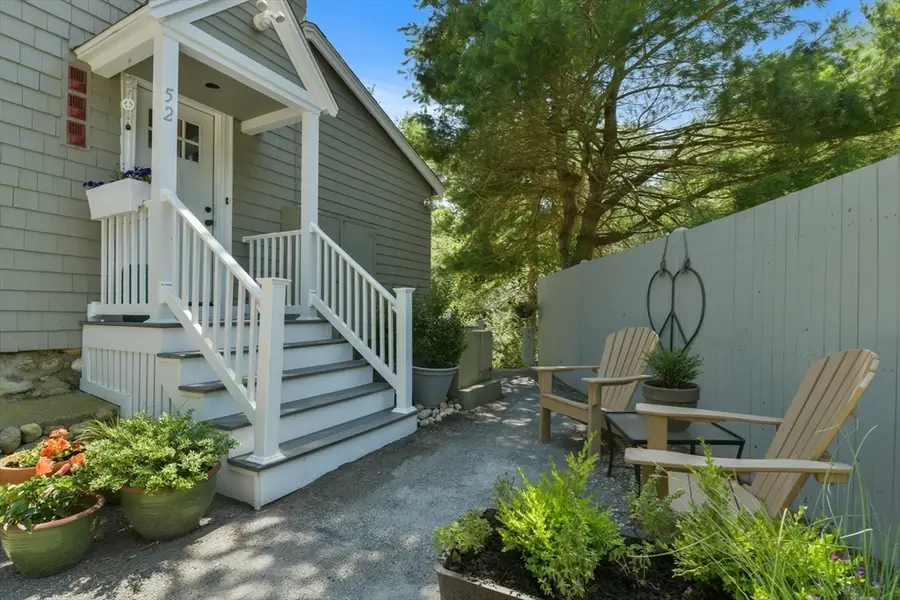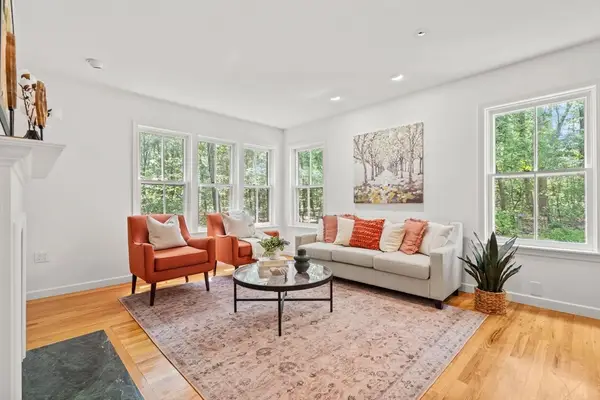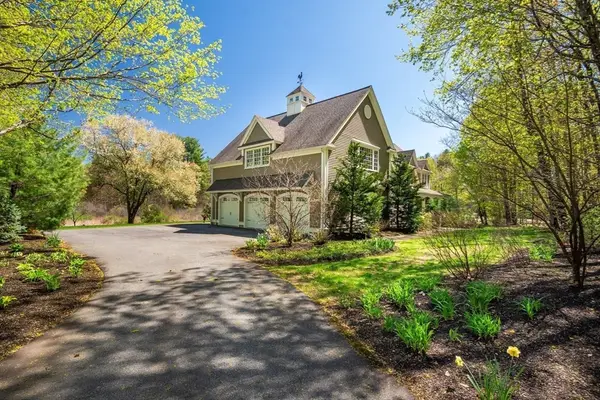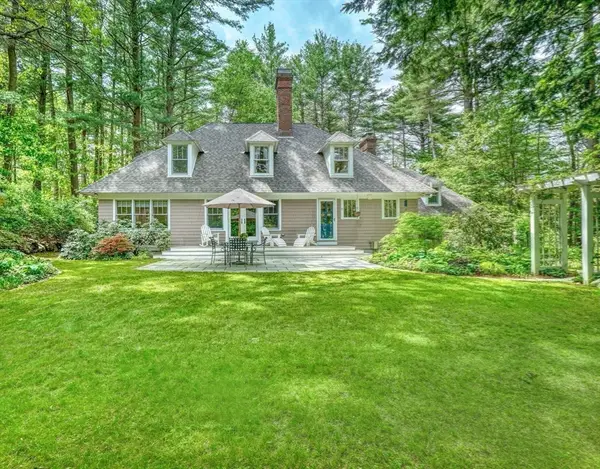52 Greenridge Ln #52, Lincoln, MA 01773
Local realty services provided by:ERA The Castelo Group



52 Greenridge Ln #52,Lincoln, MA 01773
$559,000
- 2 Beds
- 1 Baths
- 990 sq. ft.
- Condominium
- Active
Listed by:kiernan middleman
Office:berkshire hathaway homeservices warren residential
MLS#:73377999
Source:MLSPIN
Price summary
- Price:$559,000
- Price per sq. ft.:$564.65
- Monthly HOA dues:$489
About this home
Nestled at the end of Greenridge Lane and surrounded by mature forest, this home offers the tranquility of a weekend getaway with the convenience of city access. Just a 5-minute walk to the commuter rail gets you to Porter Square in 25 minutes, or drive into Cambridge in just 15. Enter the foyer through the private entrance before ascending into a gorgeous sunlit living space with beamed cathedral ceilings and treetop views, seamlessly flowing into a tastefully designed kitchen with updated appliances and a dining area with custom cabinetry. The primary bedroom offers ample closet space, while a second bedroom opens to a newly built deck (2022), perfect for morning coffee or evening relaxation. Vacation retreat vibes continue into the bathroom with a new walk-in shower and towel warmer, while a new vented washer and dryer complete the home’s thoughtful updates. Enjoy local favorites at the end of the street, including Codman Farm, Donelan’s Grocery, The Tack Room & Twisted Tree Cafe.
Contact an agent
Home facts
- Year built:1981
- Listing Id #:73377999
- Updated:August 14, 2025 at 10:28 AM
Rooms and interior
- Bedrooms:2
- Total bathrooms:1
- Full bathrooms:1
- Living area:990 sq. ft.
Heating and cooling
- Cooling:Heat Pump
- Heating:Electric Baseboard, Heat Pump
Structure and exterior
- Roof:Shingle
- Year built:1981
- Building area:990 sq. ft.
Utilities
- Water:Public
- Sewer:Private Sewer
Finances and disclosures
- Price:$559,000
- Price per sq. ft.:$564.65
- Tax amount:$4,832 (2025)
New listings near 52 Greenridge Ln #52
- New
 $965,000Active3 beds 2 baths2,215 sq. ft.
$965,000Active3 beds 2 baths2,215 sq. ft.130 Tower Rd, Lincoln, MA 01773
MLS# 73418127Listed by: Coldwell Banker Realty - Sudbury - Open Sun, 1 to 2:30pm
 $649,000Active3 beds 2 baths1,692 sq. ft.
$649,000Active3 beds 2 baths1,692 sq. ft.5 South Commons #D, Lincoln, MA 01773
MLS# 73402289Listed by: Keller Williams Realty Boston Northwest - New
 $1,620,000Active4 beds 3 baths3,052 sq. ft.
$1,620,000Active4 beds 3 baths3,052 sq. ft.244 Lincoln Rd, Lincoln, MA 01773
MLS# 73415163Listed by: Leading Edge Real Estate - New
 $1,625,000Active3 beds 4 baths4,730 sq. ft.
$1,625,000Active3 beds 4 baths4,730 sq. ft.9 Morningside Lane, Lincoln, MA 01773
MLS# 73414575Listed by: Barrett Sotheby's International Realty  $3,600,000Active5 beds 5 baths4,875 sq. ft.
$3,600,000Active5 beds 5 baths4,875 sq. ft.10 Reiling Pond Rd, Lincoln, MA 01773
MLS# 73406569Listed by: LandVest, Inc., Concord $3,295,000Active4 beds 4 baths4,000 sq. ft.
$3,295,000Active4 beds 4 baths4,000 sq. ft.33 Old Concord Rd, Lincoln, MA 01773
MLS# 73401937Listed by: Compass- Open Sun, 2 to 4pm
 $3,850,000Active6 beds 6 baths6,892 sq. ft.
$3,850,000Active6 beds 6 baths6,892 sq. ft.19 Conant Road, Lincoln, MA 01773
MLS# 73389891Listed by: Compass  $3,195,000Active5 beds 6 baths8,066 sq. ft.
$3,195,000Active5 beds 6 baths8,066 sq. ft.14 Reiling Pond Rd, Lincoln, MA 01773
MLS# 73389487Listed by: Douglas Elliman Real Estate - The Sarkis Team $4,495,000Active6 beds 5 baths7,245 sq. ft.
$4,495,000Active6 beds 5 baths7,245 sq. ft.236 Lincoln Rd, Lincoln, MA 01773
MLS# 73385051Listed by: Compass- Open Sun, 1 to 2:30pm
 $1,699,000Active4 beds 5 baths3,371 sq. ft.
$1,699,000Active4 beds 5 baths3,371 sq. ft.15 Blackburnian Road, Lincoln, MA 01773
MLS# 73380239Listed by: Compass

